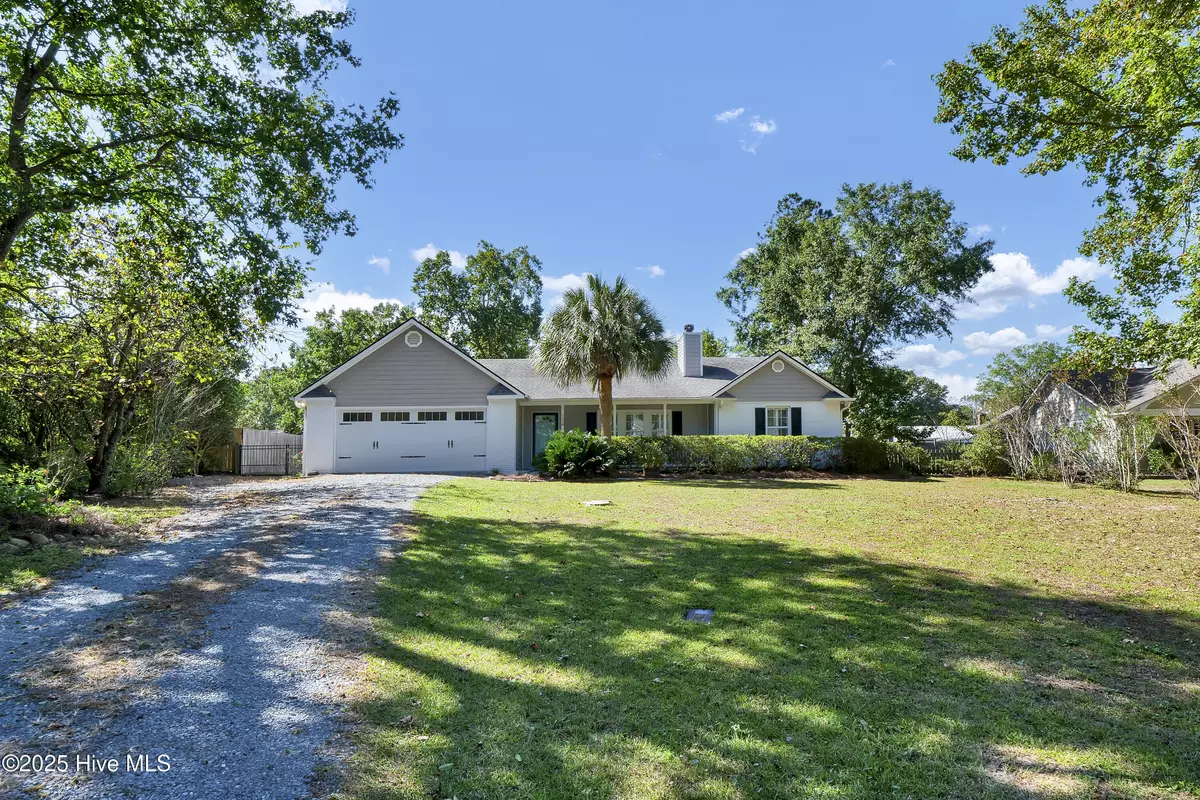$475,000
$465,000
2.2%For more information regarding the value of a property, please contact us for a free consultation.
3 Beds
2 Baths
1,637 SqFt
SOLD DATE : 10/31/2025
Key Details
Sold Price $475,000
Property Type Single Family Home
Sub Type Single Family Residence
Listing Status Sold
Purchase Type For Sale
Square Footage 1,637 sqft
Price per Sqft $290
Subdivision North Hills
MLS Listing ID 100534308
Sold Date 10/31/25
Style Wood Frame
Bedrooms 3
Full Baths 2
HOA Y/N No
Year Built 1998
Lot Size 0.477 Acres
Acres 0.48
Lot Dimensions 101x204x106x201
Property Sub-Type Single Family Residence
Source Hive MLS
Property Description
Nestled on a generous half-acre lot, this inviting North Hills home combines modern updates with timeless charm. Featuring a split floor plan, the primary suite offers a luxuriously updated bathroom with modern finishes. The fully renovated kitchen showcases quartz countertops, custom cabinetry, tile backsplash, and under-cabinet lighting. The inviting living area is centered around a cozy wood-burning fireplace, perfect for relaxing evenings. Enjoy the freedom of no HOA and ample outdoor space for entertaining, gardening, or simply enjoying the coastal breeze. Conveniently located off Middle Sound Loop Road, just minutes from Pages Creek Reserve, Ogden Park, Porters Neck, Mayfaire, and Wrightsville Beach—you'll love the combination of tranquility and accessibility this home provides!
Location
State NC
County New Hanover
Community North Hills
Zoning R15
Direction Take Middle Sound Loop Rd, at roundabout, take 2nd exit. Turn left on Dunn Place Dr. Home will be on the right.
Location Details Mainland
Rooms
Primary Bedroom Level Primary Living Area
Interior
Interior Features Walk-in Closet(s), Bookcases, Ceiling Fan(s)
Heating Heat Pump, Electric
Exterior
Parking Features Garage Faces Front, Gravel
Garage Spaces 2.0
Utilities Available Sewer Connected, Water Connected
Roof Type Shingle
Porch Patio
Building
Story 1
Entry Level One
Foundation Slab
New Construction No
Schools
Elementary Schools Ogden
Middle Schools Noble
High Schools Laney
Others
Tax ID R04509009002000
Acceptable Financing Cash, Conventional
Listing Terms Cash, Conventional
Read Less Info
Want to know what your home might be worth? Contact us for a FREE valuation!

Our team is ready to help you sell your home for the highest possible price ASAP

Ready TO BUY OR SELL? Contact ME TODAY!







