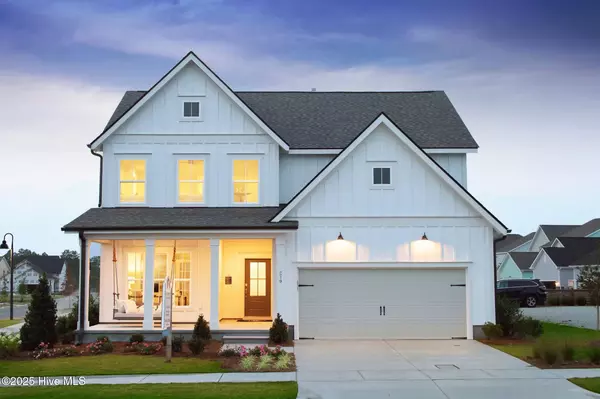$587,640
$587,640
For more information regarding the value of a property, please contact us for a free consultation.
3 Beds
4 Baths
2,377 SqFt
SOLD DATE : 10/30/2025
Key Details
Sold Price $587,640
Property Type Single Family Home
Sub Type Single Family Residence
Listing Status Sold
Purchase Type For Sale
Square Footage 2,377 sqft
Price per Sqft $247
Subdivision Riverlights
MLS Listing ID 100530913
Sold Date 10/30/25
Style Wood Frame
Bedrooms 3
Full Baths 3
Half Baths 1
HOA Fees $1,740
HOA Y/N Yes
Year Built 2025
Lot Size 6,534 Sqft
Acres 0.15
Lot Dimensions See Plat
Property Sub-Type Single Family Residence
Source Hive MLS
Property Description
Welcome to the Newberry at Riverlights! This beautifully upgraded two-story home offers nearly 2,400 square feet of thoughtfully designed living space—perfect for smaller families seeking both style and functionality. From the upgraded kitchen and flooring to the enhanced interior trim package, every detail of this home has been carefully selected to impress. At the heart of the home, the open-concept layout creates a warm and inviting space that's ideal for gathering with family and friends. Come explore the vibrant Riverlights community and discover the home you've been dreaming of!
Location
State NC
County New Hanover
Community Riverlights
Zoning R-7
Direction S. on Carolina Beach Rd/421: Right on Independence Blvd, 1.2 mi; Left on River Rd, 0.8 mi; At traffic circle, 2nd exit, cont. River Rd, 1.5 mi; Right on Gathering Way, parking lot ahead N. on Carolina Beach Rd/421: Left on Sanders Rd; 0.9 mi; At traffic circle, 1st exit, River Rd, 1.3 mi; At traffic circle, 3rd exit, Gathering Way, parking lot ahead *Visit model home at 959 Trisail Ter.*
Location Details Mainland
Rooms
Basement None
Primary Bedroom Level Non Primary Living Area
Interior
Interior Features Walk-in Closet(s), Tray Ceiling(s), Kitchen Island, Walk-in Shower
Heating Forced Air, Natural Gas
Cooling Central Air
Flooring LVT/LVP, Carpet, Tile
Fireplaces Type None
Fireplace No
Appliance Gas Oven, Built-In Microwave, Dishwasher
Exterior
Parking Features Attached
Garage Spaces 2.0
Utilities Available Natural Gas Connected
Amenities Available Clubhouse, Community Pool, Dog Park, Fitness Center, Sidewalk, Trail(s)
Roof Type Shingle
Porch Patio
Building
Story 2
Entry Level Two
Foundation Slab
Sewer Community Sewer
Water Community Water
New Construction Yes
Schools
Elementary Schools Williams
Middle Schools Myrtle Grove
High Schools New Hanover
Others
Tax ID R07000-007-951-000
Acceptable Financing Cash, Conventional, FHA, VA Loan
Listing Terms Cash, Conventional, FHA, VA Loan
Read Less Info
Want to know what your home might be worth? Contact us for a FREE valuation!

Our team is ready to help you sell your home for the highest possible price ASAP

Ready TO BUY OR SELL? Contact ME TODAY!



