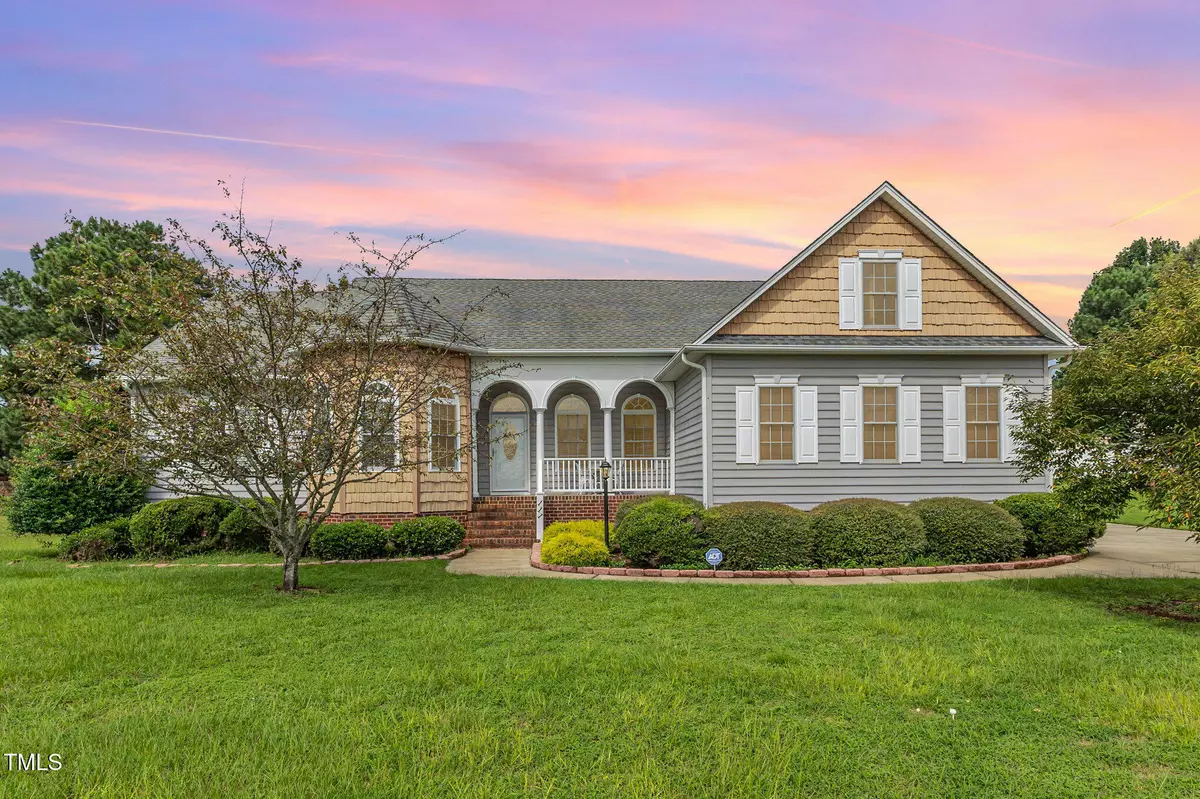Bought with Everything Pines Partners LLC
$345,000
$349,900
1.4%For more information regarding the value of a property, please contact us for a free consultation.
3 Beds
3 Baths
2,003 SqFt
SOLD DATE : 10/30/2025
Key Details
Sold Price $345,000
Property Type Single Family Home
Sub Type Single Family Residence
Listing Status Sold
Purchase Type For Sale
Square Footage 2,003 sqft
Price per Sqft $172
Subdivision The Summit
MLS Listing ID 10116387
Sold Date 10/30/25
Style Site Built
Bedrooms 3
Full Baths 2
Half Baths 1
HOA Y/N No
Abv Grd Liv Area 2,003
Year Built 2006
Annual Tax Amount $1,870
Lot Size 0.380 Acres
Acres 0.38
Property Sub-Type Single Family Residence
Source Triangle MLS
Property Description
USDA Eligible area! Come on Home. dining room! family room with fireplace!! split bedroom plan! jack n jill bathroom!! breakfast nook!! office/study/flex/use as 4th bedroom! granite countertops! all appliances included!! total electric!! one level living! fenced yard! front covered porch!! screen in back porch!! deck! side load garage!!
Location
State NC
County Harnett
Community Sidewalks, Street Lights
Direction hwy 87 towards Sanford, right on Buffalo Lake Rd, pass Carolina Lakes, rt on Alpine, Lt on Timberline
Rooms
Other Rooms • Primary Bedroom (Main)
• Bedroom 2 (Main)
• Bedroom 3 (Main)
Basement Crawl Space
Primary Bedroom Level Main
Interior
Interior Features Bathtub/Shower Combination, Ceiling Fan(s), Double Vanity, Granite Counters, Pantry, Master Downstairs, Smooth Ceilings, Walk-In Closet(s), Walk-In Shower
Heating Heat Pump
Cooling Heat Pump
Flooring Hardwood
Fireplaces Type Family Room, Prefabricated
Fireplace Yes
Appliance Dishwasher, Disposal, Dryer, Electric Range, Electric Water Heater, Ice Maker, Microwave, Refrigerator, Stainless Steel Appliance(s), Washer
Laundry Laundry Room, Main Level
Exterior
Garage Spaces 2.0
Fence Back Yard, Vinyl
Community Features Sidewalks, Street Lights
Utilities Available Electricity Connected, Septic Connected, Water Connected
View Y/N Yes
Roof Type Shingle
Street Surface Paved
Porch Covered, Deck, Front Porch, Patio, Porch, Rear Porch, Screened
Garage Yes
Private Pool No
Building
Lot Description Back Yard, Front Yard, Level
Faces hwy 87 towards Sanford, right on Buffalo Lake Rd, pass Carolina Lakes, rt on Alpine, Lt on Timberline
Sewer Septic Tank
Water Public
Architectural Style Ranch
Structure Type Brick Veneer
New Construction No
Schools
Elementary Schools Harnett - Highland
Middle Schools Harnett - West Harnett
High Schools Harnett - Western Harnett
Others
Senior Community No
Tax ID 9586799311
Special Listing Condition Standard
Read Less Info
Want to know what your home might be worth? Contact us for a FREE valuation!

Our team is ready to help you sell your home for the highest possible price ASAP

Ready TO BUY OR SELL? Contact ME TODAY!


