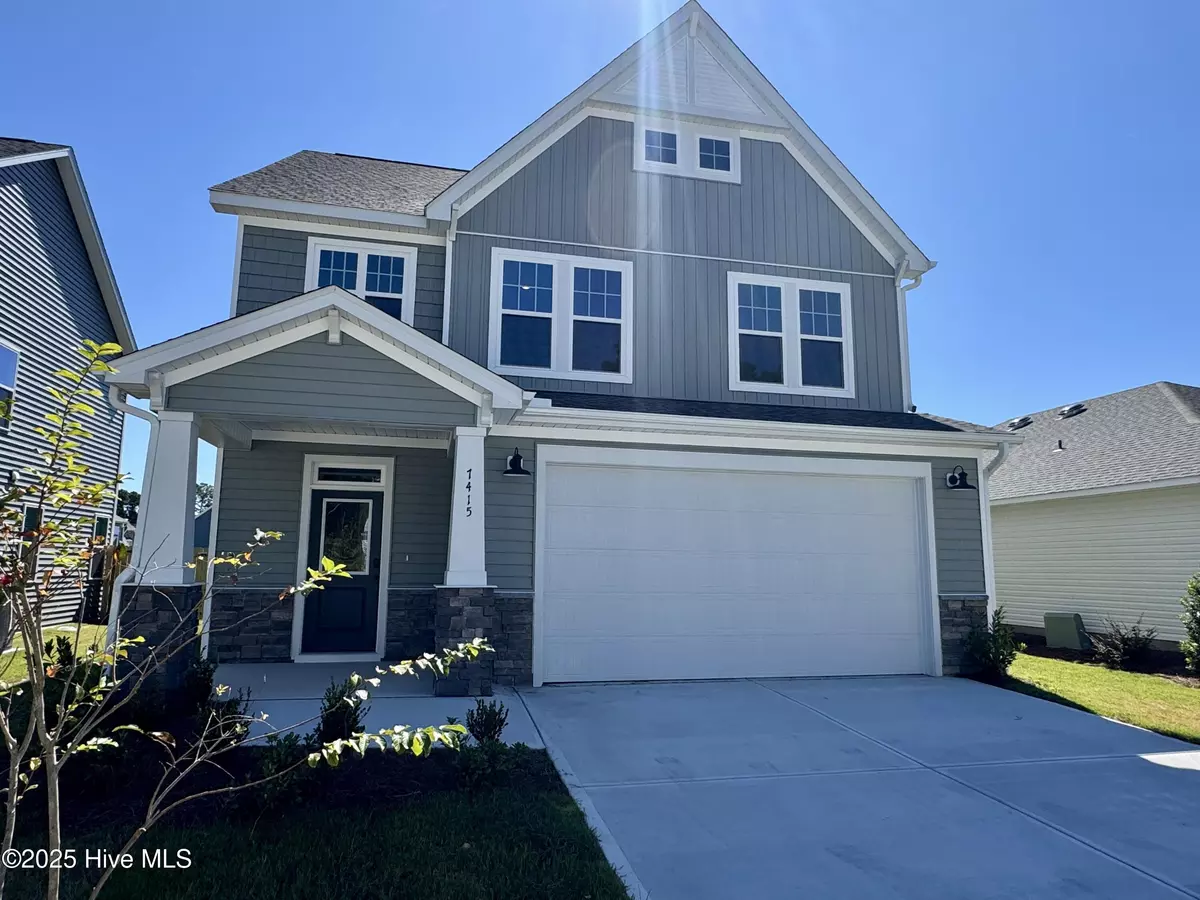$358,700
$359,990
0.4%For more information regarding the value of a property, please contact us for a free consultation.
4 Beds
3 Baths
1,983 SqFt
SOLD DATE : 10/30/2025
Key Details
Sold Price $358,700
Property Type Single Family Home
Sub Type Single Family Residence
Listing Status Sold
Purchase Type For Sale
Square Footage 1,983 sqft
Price per Sqft $180
Subdivision Coastal Haven
MLS Listing ID 100488287
Sold Date 10/30/25
Style Wood Frame
Bedrooms 4
Full Baths 2
Half Baths 1
HOA Fees $420
HOA Y/N Yes
Year Built 2025
Lot Size 6,098 Sqft
Acres 0.14
Lot Dimensions 50 x 121.37 x 40.13 x 120.36
Property Sub-Type Single Family Residence
Source Hive MLS
Property Description
Discover the charm and elegance of the McKee Homes Sullivan plan, a beautifully crafted 4-bedroom home with a distinctive Coastal Sage, Craftsman-style exterior. This thoughtfully designed residence offers an open and airy living space, perfect for modern living. The spacious kitchen features a large island, ideal for entertaining and family gatherings. Enjoy seamless indoor-outdoor living with a covered patio, perfect for relaxing or hosting guests. The primary suite boasts a luxurious tiled shower and dual vanity sinks, while durable and stylish LVP flooring flows throughout the entire first floor. Don't miss this stunning home that blends comfort, style, and functionality seamlessly!
Seller credit up to $10,000 use as you choose with use of Vision Lending and Hutchens Law Firm Only. Seller max contribution based on lending program guidelines may apply. [Coastal Haven][Sullivan]
Location
State NC
County Brunswick
Community Coastal Haven
Zoning CO-RR
Direction From Wilmington - Take US-76 towards Leland. Turn right onto Mt Misery Rd NE. McKee Homes sign will be on the left.
Location Details Mainland
Rooms
Primary Bedroom Level Non Primary Living Area
Interior
Interior Features Walk-in Closet(s), High Ceilings, Entrance Foyer, Pantry, Walk-in Shower
Heating Electric, Heat Pump
Cooling Central Air
Flooring LVT/LVP, Carpet, Vinyl
Fireplaces Type None
Fireplace No
Appliance Electric Oven, Built-In Microwave, Disposal, Dishwasher
Exterior
Parking Features Concrete, Paved
Garage Spaces 2.0
Utilities Available Sewer Available, Water Available
Amenities Available Maint - Comm Areas, Maint - Roads, Management, Street Lights
Roof Type Architectural Shingle
Porch Covered, Patio
Building
Lot Description Land Locked
Story 2
Entry Level Two
Foundation Slab
Sewer Municipal Sewer
Water Municipal Water
New Construction Yes
Schools
Elementary Schools Lincoln
Middle Schools Leland
High Schools North Brunswick
Others
Tax ID 228018205709
Acceptable Financing Cash, Conventional, FHA, VA Loan
Listing Terms Cash, Conventional, FHA, VA Loan
Read Less Info
Want to know what your home might be worth? Contact us for a FREE valuation!

Our team is ready to help you sell your home for the highest possible price ASAP

Ready TO BUY OR SELL? Contact ME TODAY!







