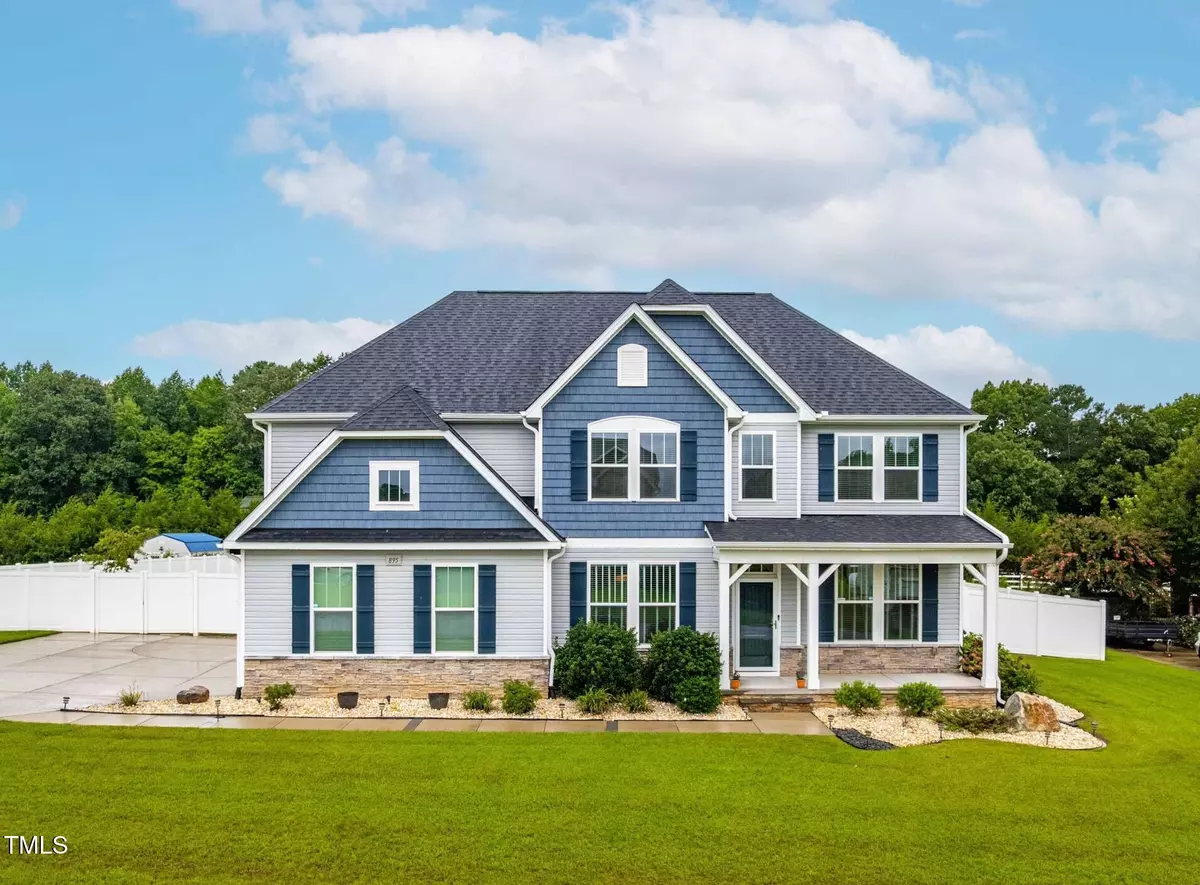Bought with Compass -- Cary
$495,000
$515,000
3.9%For more information regarding the value of a property, please contact us for a free consultation.
4 Beds
3 Baths
2,825 SqFt
SOLD DATE : 10/28/2025
Key Details
Sold Price $495,000
Property Type Single Family Home
Sub Type Single Family Residence
Listing Status Sold
Purchase Type For Sale
Square Footage 2,825 sqft
Price per Sqft $175
Subdivision Pleasant Glen
MLS Listing ID 10115645
Sold Date 10/28/25
Style House,Site Built
Bedrooms 4
Full Baths 3
HOA Y/N Yes
Abv Grd Liv Area 2,825
Year Built 2018
Annual Tax Amount $3,108
Lot Size 0.650 Acres
Acres 0.65
Property Sub-Type Single Family Residence
Source Triangle MLS
Property Description
Welcome home! Don't miss out on this hard-to-find property featuring 4 bedrooms including a guest bedroom on the main level, PLUS an office and second floor bonus space! This home also offers 3 full bathrooms. The kitchen offers plenty of cabinet space, upgraded stainless steel appliances, pantry, and window overlooking the backyard. Separate dining room with coffered ceiling. Open concept into the living room. Fireplace. Drop zone for bags and jackets off the 2-car garage. The second floor offers 3 additional bedrooms, and a bonus room. Laundry room conveniently located next to the primary. The primary suite includes a sitting room, double vanity sinks, walk-in shower and separate soaking tub, and walk-in closet. Plenty of flexibility with this floorplan. Outside features include a rocking chair front porch, side-entry garage, screened porch overlooking the private, completely fenced backyard and two patios! (Photos include virtual staging)
Location
State NC
County Johnston
Direction From I-40 take exit 312 to Hwy 42/Veterans Parkway, turn right. Turn left on Old Drug Store Road, turn left on Hwy 50, turn right on Mount Pleasant Road, turn right into Pleasant Glen subdivision on Twelve Oaks Drive, turn right on Troutman and right on November Lane. Home is on the left!
Rooms
Other Rooms • Primary Bedroom: 18 x 17 (Second)
• Bedroom 2: 15 x 12 (Second)
• Bedroom 3: 15 x 12 (Second)
• Dining Room: 12 x 12 (Main)
• Kitchen: 15 x 9 (Main)
• Laundry: 9 x 5 (Second)
Primary Bedroom Level Second
Interior
Interior Features Pantry, Ceiling Fan(s), Crown Molding, Dining L, Double Vanity, Eat-in Kitchen, Granite Counters, High Ceilings, Kitchen Island, Open Floorplan, Recessed Lighting, Separate Shower, Smooth Ceilings, Soaking Tub, Walk-In Closet(s), Walk-In Shower
Heating Electric, Heat Pump
Cooling Central Air, Electric, Heat Pump
Flooring Carpet, Vinyl
Appliance Dishwasher, Electric Range, Electric Water Heater, Microwave
Laundry Laundry Room
Exterior
Exterior Feature Fenced Yard, Private Yard, Rain Gutters, Smart Camera(s)/Recording
Garage Spaces 2.0
Fence Back Yard
View Y/N Yes
Roof Type Shingle
Porch Covered, Patio, Porch
Garage Yes
Private Pool No
Building
Lot Description Cleared, Level, Private
Faces From I-40 take exit 312 to Hwy 42/Veterans Parkway, turn right. Turn left on Old Drug Store Road, turn left on Hwy 50, turn right on Mount Pleasant Road, turn right into Pleasant Glen subdivision on Twelve Oaks Drive, turn right on Troutman and right on November Lane. Home is on the left!
Foundation Slab
Sewer Septic Tank
Water Public
Architectural Style Traditional
Structure Type Stone Veneer,Vinyl Siding
New Construction No
Schools
Elementary Schools Johnston - Dixon Road
Middle Schools Johnston - Mcgees Crossroads
High Schools Johnston - W Johnston
Others
HOA Fee Include Insurance,Storm Water Maintenance
Senior Community No
Tax ID 13C02037R
Special Listing Condition Standard
Read Less Info
Want to know what your home might be worth? Contact us for a FREE valuation!

Our team is ready to help you sell your home for the highest possible price ASAP

Ready TO BUY OR SELL? Contact ME TODAY!


