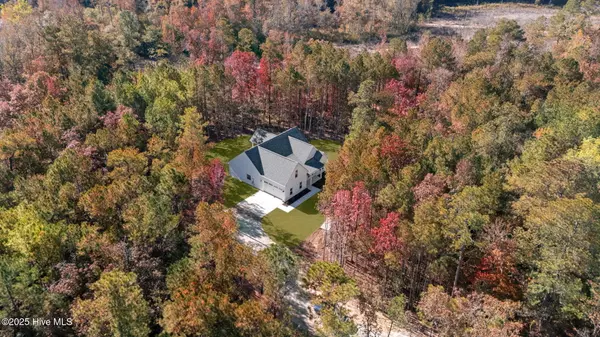$584,293
$569,500
2.6%For more information regarding the value of a property, please contact us for a free consultation.
4 Beds
3 Baths
2,005 SqFt
SOLD DATE : 10/29/2025
Key Details
Sold Price $584,293
Property Type Single Family Home
Sub Type Single Family Residence
Listing Status Sold
Purchase Type For Sale
Square Footage 2,005 sqft
Price per Sqft $291
Subdivision Not In Subdivision
MLS Listing ID 100538606
Sold Date 10/29/25
Style Wood Frame
Bedrooms 4
Full Baths 2
Half Baths 1
HOA Y/N No
Year Built 2025
Lot Size 10.790 Acres
Acres 10.79
Lot Dimensions *Refer to plot plan
Property Sub-Type Single Family Residence
Source Hive MLS
Property Description
Land Man SIGNATURE ''Land & Home Package''. Other Lots & Floor Plans Available. Pre-Sale Home entered for comp purposes. Lot 7 Grahams Mill Lane. Superior Homes of the Sandhills 'Franklin' floor plan on 10+ Acres.
Location
State NC
County Harnett
Community Not In Subdivision
Zoning RA
Direction Take NC 24-27 to Cameron Hill Road. Grahams Mill Lane will be a new gravel road on the left just passed Gilchrist Road. Look for signs. Lot 7 is at end of cul-de-sac.
Location Details Mainland
Rooms
Primary Bedroom Level Primary Living Area
Interior
Interior Features Master Downstairs, Walk-in Closet(s), Vaulted Ceiling(s), Tray Ceiling(s), High Ceilings, Entrance Foyer, Kitchen Island, Ceiling Fan(s), Pantry, Walk-in Shower
Heating Electric, Heat Pump
Cooling Central Air
Flooring LVT/LVP, Carpet, Tile
Fireplaces Type Gas Log
Fireplace Yes
Appliance Built-In Microwave, Range, Dishwasher
Exterior
Parking Features Gravel, Concrete
Garage Spaces 2.0
Utilities Available Underground Utilities
Roof Type Architectural Shingle
Porch Covered, Porch
Building
Lot Description Cul-De-Sac, Wooded
Story 2
Entry Level Two
Foundation Slab
Sewer Septic Tank
Water Well
New Construction Yes
Schools
Elementary Schools Johnsonville Elementary School
Middle Schools Highland Middle School
High Schools Western Harnett High School
Others
Tax ID 9575-00-2559.000
Acceptable Financing Build to Suit, Cash, Conventional, FHA, USDA Loan, VA Loan
Listing Terms Build to Suit, Cash, Conventional, FHA, USDA Loan, VA Loan
Read Less Info
Want to know what your home might be worth? Contact us for a FREE valuation!

Our team is ready to help you sell your home for the highest possible price ASAP

Ready TO BUY OR SELL? Contact ME TODAY!







