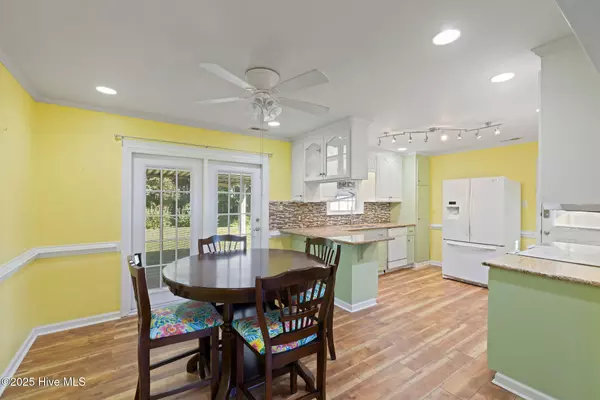$207,400
$220,000
5.7%For more information regarding the value of a property, please contact us for a free consultation.
3 Beds
2 Baths
1,266 SqFt
SOLD DATE : 10/28/2025
Key Details
Sold Price $207,400
Property Type Single Family Home
Sub Type Single Family Residence
Listing Status Sold
Purchase Type For Sale
Square Footage 1,266 sqft
Price per Sqft $163
Subdivision Rosewood Valley
MLS Listing ID 100529452
Sold Date 10/28/25
Style Wood Frame
Bedrooms 3
Full Baths 2
HOA Y/N No
Year Built 1984
Lot Size 0.460 Acres
Acres 0.46
Lot Dimensions 93.79 X 152.3 X 118.65 X 164.64
Property Sub-Type Single Family Residence
Source Hive MLS
Property Description
Welcome to this inviting 3-bedroom, 2-bathroom home located in the highly sought-after Rosewood community of Goldsboro, NC! With 1,266 sq ft of thoughtfully designed living space, this home offers comfort, accessibility, and functionality all in one.
Step onto the front entry ramp and into a warm, open layout that accommodates a variety of lifestyles. The hall bathroom has been upgraded with universal design features, providing added convenience for accessibility and ease of use.
The spacious primary suite is a true retreat, featuring a large bathroom with relaxing air-jetted tub—perfect for unwinding at the end of the day. For added practicality, the washer and dryer are conveniently located in the master bath.
Enjoy the outdoors with a covered patio overlooking the backyard, complete with a storage shed for tools, hobbies, or extra storage. A cement driveway provides ample parking.
Whether you're a first-time homebuyer, looking to downsize, or need a home with accessibility features, this Rosewood gem is a must-see!
Location
State NC
County Wayne
Community Rosewood Valley
Zoning R-50
Direction Take Rosewood road to Valley Dr, left on Eagle Pl and right on Valleywood Dr. Home on left.
Location Details Mainland
Rooms
Other Rooms Shed(s)
Basement None
Primary Bedroom Level Primary Living Area
Interior
Interior Features Walk-in Shower
Heating Electric, Heat Pump
Cooling Central Air
Flooring Laminate
Fireplaces Type None
Fireplace No
Appliance Range
Exterior
Parking Features Concrete
Pool None
Utilities Available Water Connected
Waterfront Description None
Roof Type Architectural Shingle
Accessibility Accessible Full Bath, Accessible Approach with Ramp
Porch Patio, Porch
Building
Story 1
Entry Level One
Foundation Brick/Mortar
Sewer Septic Permit On File, Septic Tank
Water County Water
New Construction No
Schools
Elementary Schools Rosewood
Middle Schools Rosewood
High Schools Rosewood
Others
Tax ID 2670394150
Acceptable Financing Cash, Conventional, FHA, VA Loan
Listing Terms Cash, Conventional, FHA, VA Loan
Read Less Info
Want to know what your home might be worth? Contact us for a FREE valuation!

Our team is ready to help you sell your home for the highest possible price ASAP

Ready TO BUY OR SELL? Contact ME TODAY!







