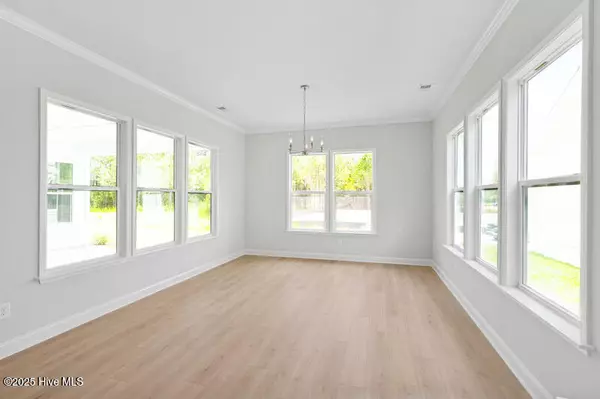$584,000
$619,000
5.7%For more information regarding the value of a property, please contact us for a free consultation.
3 Beds
3 Baths
2,588 SqFt
SOLD DATE : 10/28/2025
Key Details
Sold Price $584,000
Property Type Single Family Home
Sub Type Single Family Residence
Listing Status Sold
Purchase Type For Sale
Square Footage 2,588 sqft
Price per Sqft $225
Subdivision Ocean Isle Palms
MLS Listing ID 100525654
Sold Date 10/28/25
Style Wood Frame
Bedrooms 3
Full Baths 2
Half Baths 1
HOA Fees $660
HOA Y/N Yes
Year Built 2025
Annual Tax Amount $156
Lot Size 8,431 Sqft
Acres 0.19
Lot Dimensions 65x130x65x130
Property Sub-Type Single Family Residence
Source Hive MLS
Property Description
Modern design, high-end finishes, and just minutes from Ocean Isle Beach—this 3-bed, 2.5-bath stunner has it all! The open-concept layout features a spacious great room and a chef-style kitchen with a large island, tons of counter space, and plenty of storage—perfect for entertaining. Relax in the roomy primary suite with a walk-in closet and private en-suite, while two additional bedrooms and a powder room offer great flexibility for guests or a home office. Enjoy outdoor living year-round on the large covered patio, and take advantage of the oversized 3-car garage for all your storage needs.
Don't miss your chance to own this stylish, functional, move-in ready home in a sought-after community.
Location
State NC
County Brunswick
Community Ocean Isle Palms
Zoning Co-R-7500
Direction From Ocean Isle Beach Road, turn on Ocean Isle Palms Way. Home is on right.
Location Details Mainland
Rooms
Basement None
Primary Bedroom Level Primary Living Area
Interior
Interior Features Master Downstairs, Walk-in Closet(s), Tray Ceiling(s), High Ceilings, Entrance Foyer, Kitchen Island, Pantry, Walk-in Shower
Heating Heat Pump, Electric
Cooling Central Air
Flooring Carpet, Laminate, Tile
Fireplaces Type None
Fireplace No
Appliance Vented Exhaust Fan, Gas Cooktop, Built-In Microwave, Built-In Electric Oven, Disposal, Dishwasher
Exterior
Exterior Feature Irrigation System
Parking Features Garage Faces Front, Garage Door Opener, Tandem
Garage Spaces 3.0
Utilities Available Sewer Available, Water Available
Amenities Available Maint - Comm Areas
Roof Type Architectural Shingle
Porch Covered, Patio
Building
Story 1
Entry Level One
Foundation Slab
Sewer Municipal Sewer
Water Municipal Water
Structure Type Irrigation System
New Construction Yes
Schools
Elementary Schools Union
Middle Schools Shallotte Middle
High Schools West Brunswick
Others
Tax ID 243ch072
Acceptable Financing Cash, Conventional, FHA, VA Loan
Listing Terms Cash, Conventional, FHA, VA Loan
Read Less Info
Want to know what your home might be worth? Contact us for a FREE valuation!

Our team is ready to help you sell your home for the highest possible price ASAP

Ready TO BUY OR SELL? Contact ME TODAY!







