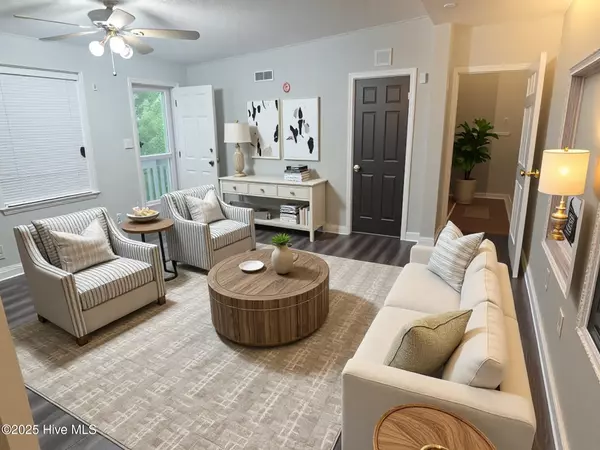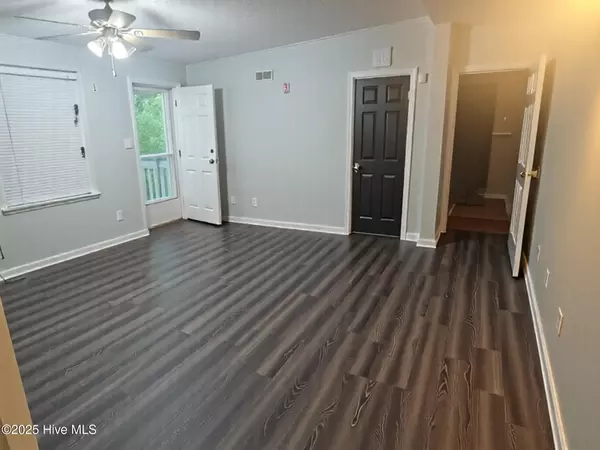$230,000
$244,900
6.1%For more information regarding the value of a property, please contact us for a free consultation.
3 Beds
2 Baths
1,103 SqFt
SOLD DATE : 10/28/2025
Key Details
Sold Price $230,000
Property Type Manufactured Home
Sub Type Manufactured Home
Listing Status Sold
Purchase Type For Sale
Square Footage 1,103 sqft
Price per Sqft $208
Subdivision Summit Ridge
MLS Listing ID 100507492
Sold Date 10/28/25
Style Wood Frame
Bedrooms 3
Full Baths 2
HOA Y/N No
Year Built 1997
Annual Tax Amount $862
Lot Size 0.800 Acres
Acres 0.8
Lot Dimensions 138x295x67x54x300
Property Sub-Type Manufactured Home
Source Hive MLS
Property Description
NO HOA & has a 1 Year Home Warranty!!! Welcome to this Charming 3-bedroom, 2-bathroom home that offers comfortable living on a spacious 0.8-acre lot in peaceful Rocky Point. At 1,103 square feet of living space with LVP flooring throughout, this home blends style and durability. Enjoy relaxing on the covered front porch, complete with a swing—perfect for morning coffee or unwinding at the end of the day. The roof was replaced in 2018, and the HVAC system in 2017, offering reliable performance for years to come. Whether you're looking for your first home or ready to gain some extra outdoor space, this property offers comfort, value, and a touch of Country Charm—all within easy reach of Wilmington and the surrounding areas.
Location
State NC
County Pender
Community Summit Ridge
Zoning PD
Direction Head North on Hwy 117 and turn left at Paul's Place (Hwy 133). Take a left onto Carver Drive. Take a right onto Summit Ridge Rd and home is on the right.
Location Details Mainland
Rooms
Other Rooms Shed(s)
Basement None
Primary Bedroom Level Primary Living Area
Interior
Interior Features Master Downstairs, Walk-in Closet(s), Ceiling Fan(s), Pantry, Walk-in Shower
Heating Electric, Heat Pump
Cooling Central Air
Flooring LVT/LVP
Fireplaces Type None
Fireplace No
Appliance Electric Oven, Water Softener, Refrigerator, Dishwasher
Exterior
Parking Features Concrete, On Site
Pool None
Utilities Available None
Amenities Available No Amenities
Waterfront Description None
Roof Type Architectural Shingle
Accessibility None
Porch Covered, Porch
Building
Story 1
Entry Level One
Sewer Septic Tank
Water Well
New Construction No
Schools
Elementary Schools Cape Fear
Middle Schools Cape Fear
High Schools Heide Trask
Others
Tax ID 3223-52-1043-0000
Acceptable Financing Cash, Conventional, FHA, VA Loan
Listing Terms Cash, Conventional, FHA, VA Loan
Read Less Info
Want to know what your home might be worth? Contact us for a FREE valuation!

Our team is ready to help you sell your home for the highest possible price ASAP

Ready TO BUY OR SELL? Contact ME TODAY!







