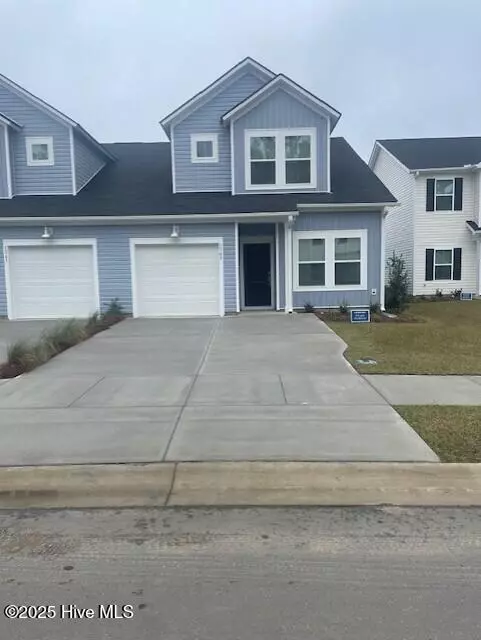$231,900
$233,900
0.9%For more information regarding the value of a property, please contact us for a free consultation.
3 Beds
3 Baths
1,437 SqFt
SOLD DATE : 10/28/2025
Key Details
Sold Price $231,900
Property Type Townhouse
Sub Type Townhouse
Listing Status Sold
Purchase Type For Sale
Square Footage 1,437 sqft
Price per Sqft $161
Subdivision Osprey Isle
MLS Listing ID 100524192
Sold Date 10/28/25
Style Duplex,Wood Frame
Bedrooms 3
Full Baths 3
HOA Fees $1,620
HOA Y/N Yes
Year Built 2025
Lot Size 4,356 Sqft
Acres 0.1
Lot Dimensions 32x139x35x124
Property Sub-Type Townhouse
Source Hive MLS
Property Description
Osprey Isle is our newest community in Brunswick County. This new two-story home provides low-maintenance living with everything you need on the first floor. Past the foyer is a fully equipped kitchen which connects to the dining and living spaces, along with an attached patio for indoor-outdoor activities. The owner's suite with a private bathroom and walk-in closet is located at opposite ends of the home from the secondary bedroom. Upstairs, an airy bonus room/ 3rd bedroom provides additional space for homeowners to customize as they please. Osprey Isle is close to the beach, golfing, shopping, schools, hospital, and restaurants. Amenities coming soon ***Photos are of a furnished model in another community. These photos do not reflect color selections and options of actual home for sale***
Location
State NC
County Brunswick
Community Osprey Isle
Zoning Res
Direction Hwy 17 North just 2 ½ miles past the McDonalds (corner of Hwy 17 and Hwy 904) on the right Across the street from NAPA Jim's Car Care
Location Details Mainland
Rooms
Primary Bedroom Level Primary Living Area
Interior
Interior Features Walk-in Closet(s), Solid Surface, Pantry, Walk-in Shower
Heating Electric, Heat Pump
Cooling Central Air
Flooring Carpet, Vinyl
Fireplaces Type None
Fireplace No
Appliance Built-In Microwave, Range, Disposal, Dishwasher
Exterior
Parking Features Paved
Garage Spaces 1.0
Utilities Available Sewer Connected, Water Connected
Amenities Available See Remarks
Roof Type Shingle
Porch Patio
Building
Story 2
Entry Level Two
Foundation Slab
Sewer Municipal Sewer
Water Municipal Water
New Construction Yes
Schools
Elementary Schools Union
Middle Schools Shallotte Middle
High Schools West Brunswick
Others
Tax ID 212ie031
Acceptable Financing Cash, Conventional, FHA, VA Loan
Listing Terms Cash, Conventional, FHA, VA Loan
Read Less Info
Want to know what your home might be worth? Contact us for a FREE valuation!

Our team is ready to help you sell your home for the highest possible price ASAP

Ready TO BUY OR SELL? Contact ME TODAY!







