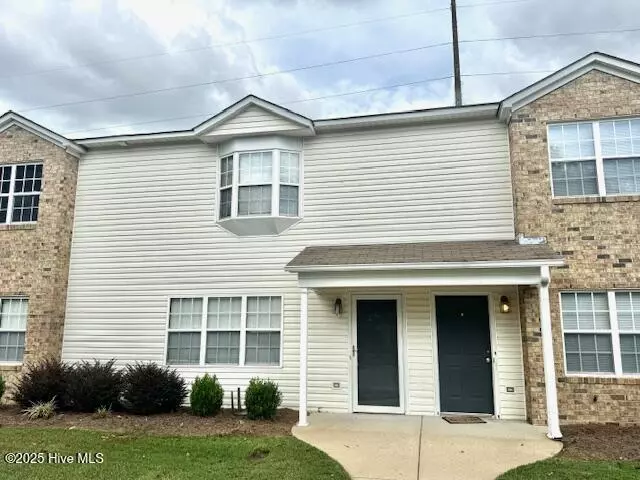$125,000
$162,000
22.8%For more information regarding the value of a property, please contact us for a free consultation.
3 Beds
3 Baths
1,459 SqFt
SOLD DATE : 10/27/2025
Key Details
Sold Price $125,000
Property Type Townhouse
Sub Type Townhouse
Listing Status Sold
Purchase Type For Sale
Square Footage 1,459 sqft
Price per Sqft $85
Subdivision Elkin Ridge
MLS Listing ID 100533995
Sold Date 10/27/25
Style Townhouse,Wood Frame
Bedrooms 3
Full Baths 2
Half Baths 1
HOA Fees $900
HOA Y/N Yes
Year Built 2001
Lot Size 1,307 Sqft
Acres 0.03
Lot Dimensions 58 x 22
Property Sub-Type Townhouse
Source Hive MLS
Property Description
This 3 Bedroom/2.5 Bath Townhome is a Unique Find in Wintergreen Elementary, Hope Middle, & D.H. Conley High School District. Seller is Offering a $7000 ''Use as You Choose'' Credit. Extras: New Roof Scheduled for Replacement in October (2025), New Water Heater (2025), & Privacy Fenced Patio Area. Great Property for Investors or Owner Occupants.
Location
State NC
County Pitt
Community Elkin Ridge
Zoning residential
Direction Take Portertown Road to the entrance of Elkin Ridge Drive. Follow Elkin Ridge Drive to the end and bear right slightly into parking lot for the townhomes building. Property is on the right.
Location Details Mainland
Rooms
Primary Bedroom Level Non Primary Living Area
Interior
Interior Features Walk-in Closet(s), Ceiling Fan(s), Pantry
Heating Fireplace(s), Electric, Heat Pump
Cooling Central Air
Flooring Carpet, Vinyl
Window Features Thermal Windows
Appliance Electric Oven, Refrigerator, Dishwasher
Exterior
Parking Features Parking Lot, Assigned
Utilities Available Sewer Connected, Water Connected
Amenities Available Maint - Comm Areas, Management, See Remarks
Roof Type Composition
Porch None
Building
Story 2
Entry Level Two
Foundation Slab
Sewer Municipal Sewer
Water Municipal Water
New Construction No
Schools
Elementary Schools Wintergreen Primary School
Middle Schools Hope Middle School
High Schools D.H. Conley High School
Others
Tax ID 65278
Acceptable Financing Cash, Conventional, FHA, VA Loan
Listing Terms Cash, Conventional, FHA, VA Loan
Read Less Info
Want to know what your home might be worth? Contact us for a FREE valuation!

Our team is ready to help you sell your home for the highest possible price ASAP

Ready TO BUY OR SELL? Contact ME TODAY!







