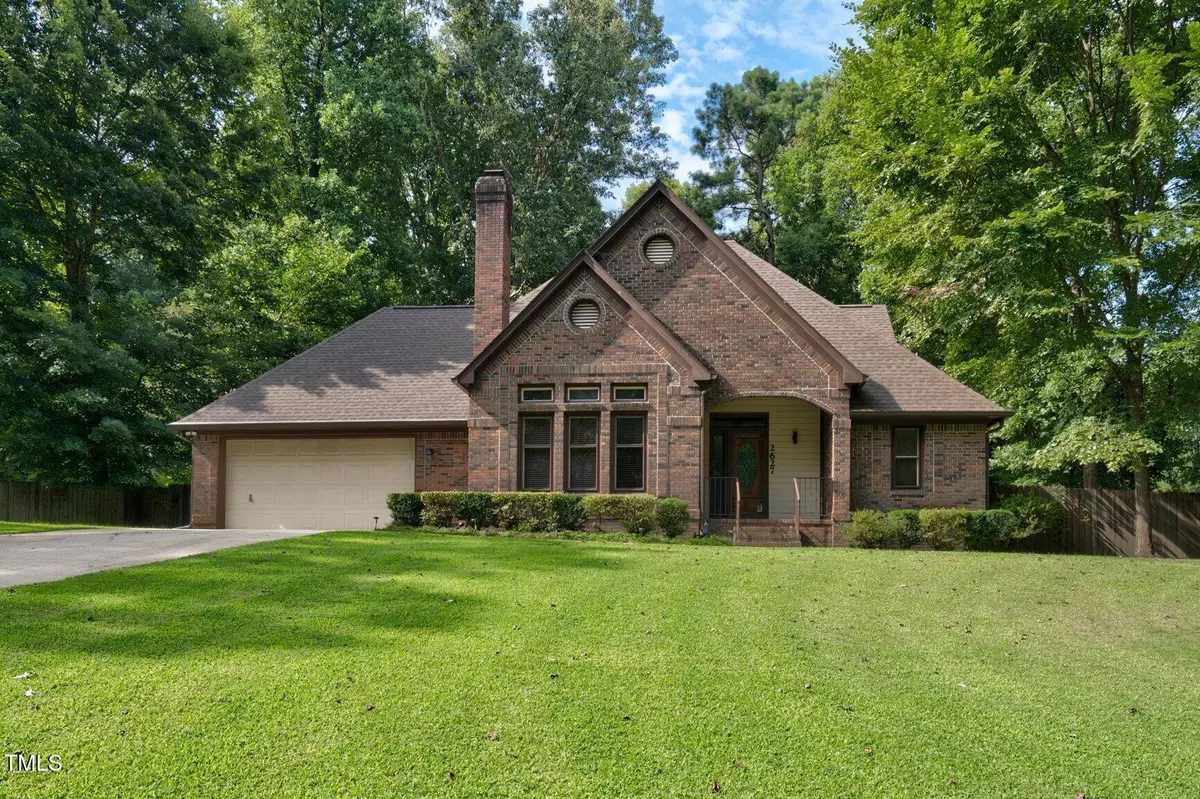Bought with Market Leader Realty, LLC.
$365,000
$375,000
2.7%For more information regarding the value of a property, please contact us for a free consultation.
3 Beds
3 Baths
1,983 SqFt
SOLD DATE : 10/24/2025
Key Details
Sold Price $365,000
Property Type Single Family Home
Sub Type Single Family Residence
Listing Status Sold
Purchase Type For Sale
Square Footage 1,983 sqft
Price per Sqft $184
Subdivision Old Carriage Estates
MLS Listing ID 10113504
Sold Date 10/24/25
Style House
Bedrooms 3
Full Baths 2
Half Baths 1
HOA Y/N No
Abv Grd Liv Area 1,983
Year Built 1989
Annual Tax Amount $1,671
Lot Size 0.690 Acres
Acres 0.69
Property Sub-Type Single Family Residence
Source Triangle MLS
Property Description
Welcome to this beautifully updated 3-bedroom, 2.5-bathroom full-brick home, nestled on a serene lot surrounded by mature trees, lush landscaping, and a fully fenced yard. In the very desirable Red Oak Schools. The newly refinished deck offers the perfect outdoor retreat, while the 2022 updates—new roof, leaf-guard gutters, and sliding glass door—provide both style and peace of mind.
Step inside to a thoughtfully renovated kitchen (2022) featuring new countertops, appliances, refinished cabinets, updated sink and faucets, added island with extra storage, enhanced lighting, and a stylish new coffee bar—ready for your morning routine or weekend entertaining.
The open-concept living and dining rooms create a welcoming flow, complete with new gas logs in the fireplace and TV mounts ready for your setup. Fresh outside lighting adds charm and curb appeal, while the fully finished garage offers flexibility for storage, a workshop, or even a hobby space.
The luxurious primary suite is a true retreat with a fully updated bathroom boasting new tile, a sleek new vanity, framed mirror with dimmable lighting, fresh paint, and a custom glass shower door—everything was replaced with modern comfort in mind.
From top to bottom, inside and out, this home is move-in ready with quality upgrades that matter. Schedule your showing today and experience it for yourself!
Location
State NC
County Nash
Direction From US-64 E. take exit 461 toward Red Oak/US-64-BR/Nashville. Turn left onto NC-1003 (US-64-BR). Turn right onto Hunter Hill Rd. Turn right onto Buckboard Trl. Turn left onto Chaise Dr.
Rooms
Other Rooms • Primary Bedroom: 18 x 14 (Main)
• Bedroom 2: 20 x 13 (Second)
• Bedroom 3: 14 x 10 (Second)
• Family Room: 17 x 15 (Main)
• Kitchen: 16 x 16 (Main)
• Laundry: 7 x 6 (Main)
• Other: 32 x 16 (Second)
Primary Bedroom Level Main
Interior
Heating Forced Air
Cooling Attic Fan, Ceiling Fan(s), Heat Pump
Flooring Laminate, Tile
Fireplaces Number 1
Fireplaces Type Family Room, Gas Log
Fireplace Yes
Appliance Dishwasher, Microwave, Range, Range Hood, Refrigerator, Washer/Dryer, Wine Refrigerator
Laundry Main Level
Exterior
Exterior Feature Fenced Yard
Garage Spaces 2.0
Fence Back Yard, Wood
Community Features None
Utilities Available Cable Connected, Propane
View Y/N Yes
Roof Type Shingle
Garage Yes
Private Pool No
Building
Lot Description Cul-De-Sac, Wooded
Faces From US-64 E. take exit 461 toward Red Oak/US-64-BR/Nashville. Turn left onto NC-1003 (US-64-BR). Turn right onto Hunter Hill Rd. Turn right onto Buckboard Trl. Turn left onto Chaise Dr.
Story 2
Sewer Septic Tank
Water Well
Architectural Style Cape Cod
Level or Stories 2
Structure Type Brick
New Construction No
Schools
Elementary Schools Nash - Red Oak
Middle Schools Nash - Red Oak
High Schools Nash - Northern Nash
Others
Senior Community No
Tax ID 035210
Special Listing Condition Standard
Read Less Info
Want to know what your home might be worth? Contact us for a FREE valuation!

Our team is ready to help you sell your home for the highest possible price ASAP

Ready TO BUY OR SELL? Contact ME TODAY!


