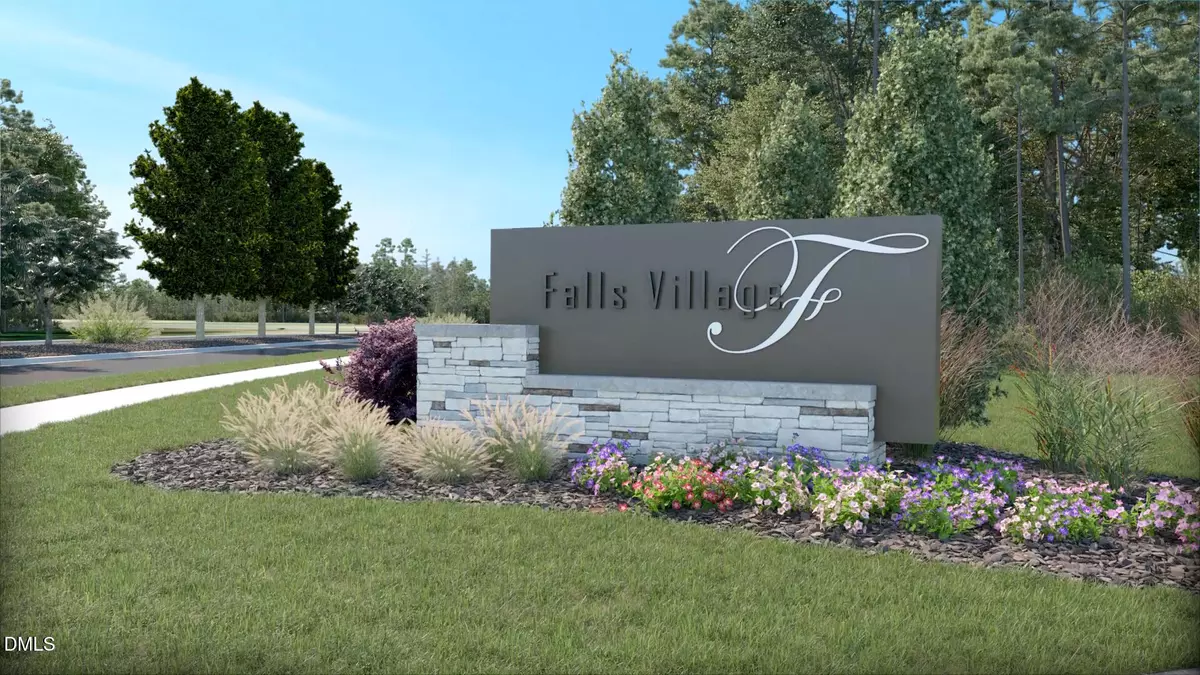Bought with SM North Carolina Brokerage
$642,435
$642,435
For more information regarding the value of a property, please contact us for a free consultation.
3 Beds
3 Baths
2,535 SqFt
SOLD DATE : 10/25/2025
Key Details
Sold Price $642,435
Property Type Single Family Home
Sub Type Single Family Residence
Listing Status Sold
Purchase Type For Sale
Square Footage 2,535 sqft
Price per Sqft $253
Subdivision Falls Village
MLS Listing ID 10129812
Sold Date 10/25/25
Style Site Built
Bedrooms 3
Full Baths 2
Half Baths 1
HOA Y/N Yes
Abv Grd Liv Area 2,535
Year Built 2025
Lot Size 10,018 Sqft
Acres 0.23
Property Sub-Type Single Family Residence
Source Triangle MLS
Property Description
Welcome to The Salters — your dream home in one of the most desirable 55+ communities! This elegant 3-bedroom, 2.5-bath residence blends timeless style with everyday comfort, creating a space designed for both relaxing and entertaining.
Step into the sophisticated formal dining room, perfect for hosting dinner parties and celebrations, with effortless access to the kitchen for seamless flow. The chef-inspired kitchen is a true showpiece, featuring a spacious island ideal for meal prep, casual dining, and gathering with loved ones. Just beyond, the open-concept family room connects beautifully to a bright sunroom and a covered patio, offering a perfect indoor-outdoor living experience—whether you're enjoying sunny afternoons or cozy evenings by your fireplace.
Your serene primary suite is a true retreat, featuring dual vanities, a luxurious bath, and an expansive walk-in closet designed with ample space for your entire wardrobe. Need a quiet place to focus or get creative? A dedicated study provides the flexibility to serve as a home office, craft space, or hobby room.
The Salters isn't just a house—it's a lifestyle. Don't miss your opportunity to enjoy refined, low-maintenance living in a vibrant 55+ community.
*For comp purposes only*
Location
State NC
County Durham
Community Clubhouse, Fitness Center, Golf, Pool, Sidewalks, Street Lights, Tennis Court(S)
Direction Follow I40; exit #281 Miami Blvd. Turn right and continue about 7 miles to NC-98E (Wake Forest Rd) and turn right. In about 3/4 mile, Falls Village Golf Course will be on the left. You will see the model parking and The Welcome Place on the right when entering.
Rooms
Other Rooms • Primary Bedroom (Main)
• Bedroom 2 (Main)
• Bedroom 3 (Main)
• Dining Room (Main)
• Family Room (Main)
• Kitchen (Main)
Primary Bedroom Level Main
Interior
Interior Features Entrance Foyer, High Ceilings, Kitchen Island, Master Downstairs, Quartz Counters, Walk-In Shower
Heating Fireplace(s), Natural Gas
Cooling Central Air
Flooring Carpet, Vinyl, Tile
Appliance Dishwasher, Gas Water Heater, Ice Maker, Microwave, Oven, Range Hood
Laundry Main Level
Exterior
Exterior Feature Rain Gutters
Garage Spaces 2.0
Community Features Clubhouse, Fitness Center, Golf, Pool, Sidewalks, Street Lights, Tennis Court(s)
View Y/N Yes
Roof Type Shingle
Porch Covered, Patio
Garage Yes
Private Pool No
Building
Faces Follow I40; exit #281 Miami Blvd. Turn right and continue about 7 miles to NC-98E (Wake Forest Rd) and turn right. In about 3/4 mile, Falls Village Golf Course will be on the left. You will see the model parking and The Welcome Place on the right when entering.
Story 1
Foundation Concrete, Slab
Sewer Public Sewer
Water Public
Architectural Style Ranch, Traditional, Transitional
Level or Stories 1
Structure Type Concrete,Vinyl Siding
New Construction Yes
Schools
Elementary Schools Wake County Schools
Middle Schools Wake County Schools
High Schools Durham - Southern
Others
HOA Fee Include Cable TV,Internet,Maintenance Grounds
Senior Community No
Tax ID 0871034511
Special Listing Condition Standard
Read Less Info
Want to know what your home might be worth? Contact us for a FREE valuation!

Our team is ready to help you sell your home for the highest possible price ASAP

Ready TO BUY OR SELL? Contact ME TODAY!


