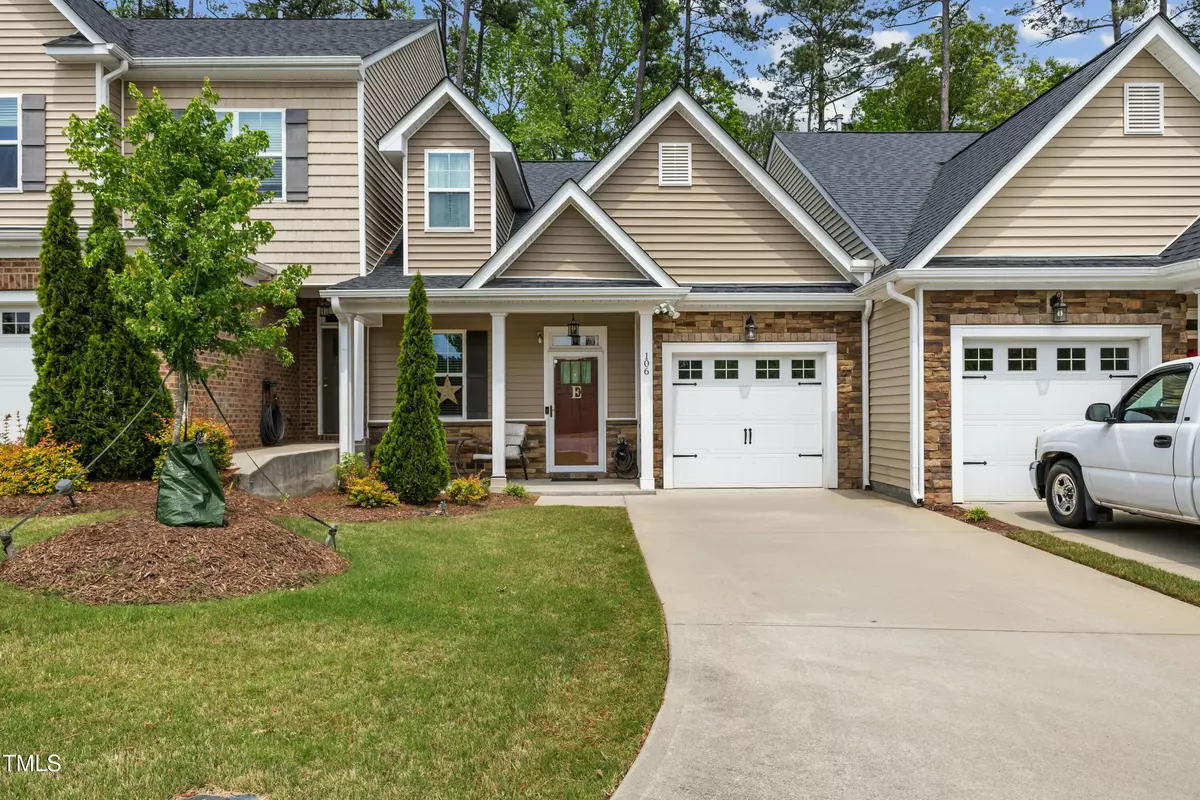Bought with Keller Williams Realty Cary
$335,000
$339,900
1.4%For more information regarding the value of a property, please contact us for a free consultation.
3 Beds
3 Baths
1,727 SqFt
SOLD DATE : 10/17/2025
Key Details
Sold Price $335,000
Property Type Townhouse
Sub Type Townhouse
Listing Status Sold
Purchase Type For Sale
Square Footage 1,727 sqft
Price per Sqft $193
Subdivision Winsford At The Park
MLS Listing ID 10091164
Sold Date 10/17/25
Style Site Built,Townhouse
Bedrooms 3
Full Baths 2
Half Baths 1
HOA Y/N Yes
Abv Grd Liv Area 1,727
Year Built 2017
Annual Tax Amount $3,088
Lot Size 2,613 Sqft
Acres 0.06
Property Sub-Type Townhouse
Source Triangle MLS
Property Description
An amazing opportunity to own a 3 bedroom townhome with the primary bedroom on the main level and a two HUGE bonus room sized bedrooms upstairs. Downstairs features hardwood flooring, granite in the kitchen and a large living room area with gas fireplace with custom lighting! Primary suite has lots of natural light and a spa like bedroom with a large walk in closet. Includes fridge, washer, and dryer! On a private street within cul-de-sac in the back of the neighborhood! This home is truly a gem. Come and check it out today!
Location
State NC
County Durham
Community Clubhouse, Pool, Sidewalks, Street Lights
Direction From Raleigh: I-440W to exit 4B for I-40W toward Durham. Take I-40W to NC-147 N. Take exit 8. L on Ellis Road. Community on Right From Durham: NC 147N to exit 8 on Ellis Road. L on Ellis Road. Community on Right.
Rooms
Other Rooms • Primary Bedroom: 11.8 x 14.3 (Main)
• Bedroom 2: 10.4 x 20 (Second)
• Bedroom 3: 11.2 x 13.3 (Second)
• Dining Room: 7.6 x 9.6 (Main)
• Family Room: 13 x 19.9 (Main)
• Kitchen: 7.6 x 15.5 (Main)
Primary Bedroom Level Main
Interior
Interior Features Ceiling Fan(s), Eat-in Kitchen, Entrance Foyer, Granite Counters, High Speed Internet, Pantry, Master Downstairs, Smooth Ceilings, Walk-In Closet(s), Walk-In Shower
Heating Forced Air, Natural Gas
Cooling Central Air
Flooring Carpet, Hardwood, Tile
Fireplaces Number 1
Fireplaces Type Gas, Living Room
Fireplace Yes
Appliance Dishwasher, Disposal, Dryer, Free-Standing Gas Range, Microwave, Refrigerator, Stainless Steel Appliance(s), Washer
Laundry Laundry Room, Main Level
Exterior
Exterior Feature Rain Gutters
Garage Spaces 1.0
Pool Association
Community Features Clubhouse, Pool, Sidewalks, Street Lights
View Y/N Yes
Roof Type Shingle
Porch Front Porch, Patio
Garage Yes
Private Pool No
Building
Faces From Raleigh: I-440W to exit 4B for I-40W toward Durham. Take I-40W to NC-147 N. Take exit 8. L on Ellis Road. Community on Right From Durham: NC 147N to exit 8 on Ellis Road. L on Ellis Road. Community on Right.
Story 2
Foundation Slab
Sewer Public Sewer
Water Public
Architectural Style Traditional
Level or Stories 2
Structure Type Stone,Vinyl Siding
New Construction No
Schools
Elementary Schools Durham - Harris
Middle Schools Durham - Lowes Grove
High Schools Durham - Hillside
Others
HOA Fee Include Maintenance Grounds,Maintenance Structure
Senior Community No
Tax ID 0739897357
Special Listing Condition Standard
Read Less Info
Want to know what your home might be worth? Contact us for a FREE valuation!

Our team is ready to help you sell your home for the highest possible price ASAP

Ready TO BUY OR SELL? Contact ME TODAY!


