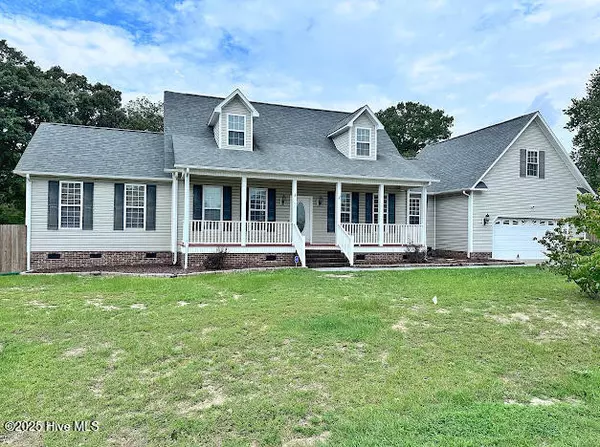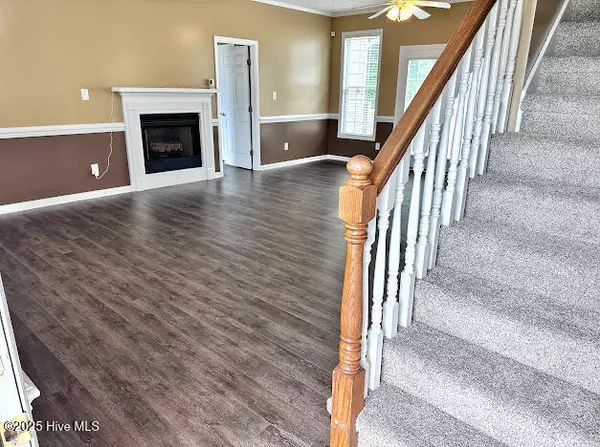$337,500
$337,500
For more information regarding the value of a property, please contact us for a free consultation.
3 Beds
4 Baths
2,564 SqFt
SOLD DATE : 10/17/2025
Key Details
Sold Price $337,500
Property Type Single Family Home
Sub Type Single Family Residence
Listing Status Sold
Purchase Type For Sale
Square Footage 2,564 sqft
Price per Sqft $131
Subdivision England Estates
MLS Listing ID 100525692
Sold Date 10/17/25
Style Wood Frame
Bedrooms 3
Full Baths 3
Half Baths 1
HOA Y/N No
Year Built 2004
Annual Tax Amount $1,488
Lot Size 0.350 Acres
Acres 0.35
Lot Dimensions Survey Recommended
Property Sub-Type Single Family Residence
Source Hive MLS
Property Description
Are you searching for your dream home?
Stop & take a look at this beautiful home. It has 3-bedroom, 3.5 bathroom with plenty of room for everyone, plus a versatile bonus room complete with its own full bathroom—perfect for guests, a home office, or a playroom.
Step inside to find a spacious living room and a large, inviting eat-in kitchen featuring a wall oven, cooktop, and plenty of cabinet space for all your cooking needs. The bright and open floor plan makes this home perfect for both entertaining and everyday living.
Enjoy the outdoors in your fully fenced backyard, complete with a brand-new deck—ideal for summer barbecues, family gatherings, or just relaxing in the evenings.
Conveniently located near local schools, military bases, shopping, and more, this home truly has it all. Don't miss your chance to make it yours—schedule your showing today!
Location
State NC
County Onslow
Community England Estates
Zoning R
Direction Hwy 258 to Hwy 111 then left onto Daniel Court, first home on the right.
Location Details Mainland
Rooms
Primary Bedroom Level Primary Living Area
Interior
Interior Features Master Downstairs, Kitchen Island, Ceiling Fan(s)
Heating Electric, Heat Pump
Cooling Central Air
Flooring Carpet, Tile, Vinyl
Appliance Electric Cooktop, Built-In Microwave, Built-In Electric Oven, Refrigerator, Dishwasher
Exterior
Parking Features Concrete, On Site
Garage Spaces 2.0
Utilities Available Cable Available, Water Connected
Amenities Available No Amenities
Roof Type Shingle
Porch Covered, Deck, Porch
Building
Story 2
Entry Level Two
Sewer Septic Tank
Water Municipal Water
New Construction No
Schools
Elementary Schools Meadow View
Middle Schools Trexler
High Schools Richlands
Others
Tax ID 433903212887
Acceptable Financing Cash, Conventional, FHA, USDA Loan, VA Loan
Listing Terms Cash, Conventional, FHA, USDA Loan, VA Loan
Read Less Info
Want to know what your home might be worth? Contact us for a FREE valuation!

Our team is ready to help you sell your home for the highest possible price ASAP

Ready TO BUY OR SELL? Contact ME TODAY!







