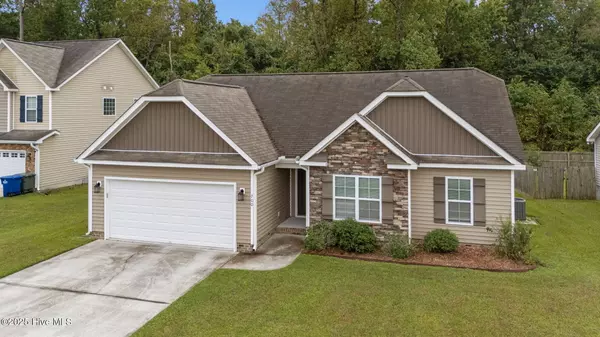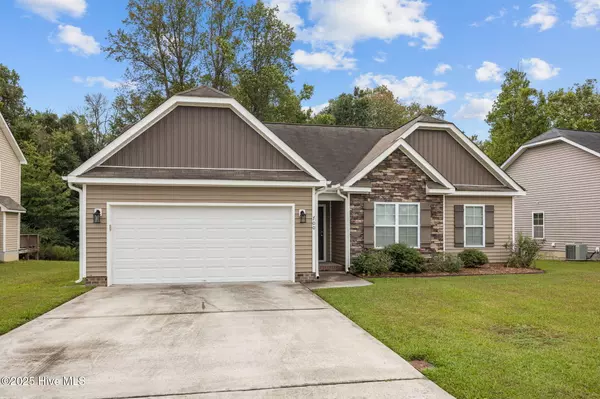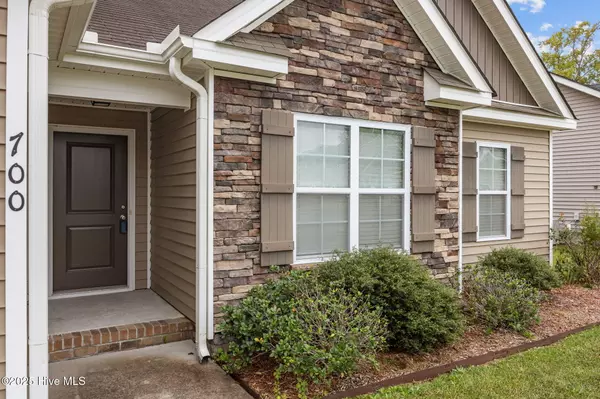$265,000
$269,900
1.8%For more information regarding the value of a property, please contact us for a free consultation.
3 Beds
2 Baths
1,486 SqFt
SOLD DATE : 10/20/2025
Key Details
Sold Price $265,000
Property Type Single Family Home
Sub Type Single Family Residence
Listing Status Sold
Purchase Type For Sale
Square Footage 1,486 sqft
Price per Sqft $178
Subdivision Medford Pointe
MLS Listing ID 100532992
Sold Date 10/20/25
Style Wood Frame
Bedrooms 3
Full Baths 2
HOA Fees $70
HOA Y/N Yes
Year Built 2015
Lot Size 0.280 Acres
Acres 0.28
Lot Dimensions 73 x 172 x 63 x 187
Property Sub-Type Single Family Residence
Source Hive MLS
Property Description
Step into this 3-bedroom, 2-bath home featuring 10-foot ceilings and thoughtful touches throughout. The inviting living spaces include built-in shelving and an open flow that's perfect for both everyday living and entertaining. The kitchen is outfitted with stainless steel appliances, while the mud area off the 2-car garage and dedicated laundry room add everyday convenience. The spacious master suite offers a luxurious bath with tile floors, a double-sink vanity, stand-up shower, and soaking tub. The hall bath also features tile flooring along with built-in shelving for extra storage. Enjoy evenings on the back deck overlooking a private backyard framed by a natural wooded backdrop. Additional features include a security system for peace of mind and plenty of storage throughout.
Location
State NC
County Pitt
Community Medford Pointe
Zoning RES
Direction From Allen Road turn onto Briarcliff Drive, turn right onto Falling Creek Drive, turn left onto Pacolet, right onto Kiesee, home is on the right.
Location Details Mainland
Rooms
Basement None
Primary Bedroom Level Primary Living Area
Interior
Interior Features Master Downstairs, Walk-in Closet(s), High Ceilings, Mud Room, Ceiling Fan(s)
Heating Electric, Heat Pump
Cooling Central Air
Flooring LVT/LVP, Carpet
Appliance Electric Oven, Washer, Refrigerator, Ice Maker, Dryer, Dishwasher
Exterior
Parking Features Paved
Garage Spaces 2.0
Pool None
Utilities Available Sewer Connected, Water Connected
Amenities Available Maint - Comm Areas
Waterfront Description None
Roof Type Shingle,Composition
Porch Deck
Building
Story 1
Entry Level One
Foundation Slab
Sewer Municipal Sewer
Water Municipal Water
New Construction No
Schools
Elementary Schools Lake Forest Elementary School
Middle Schools C.M. Eppes Middle School
High Schools South Central High School
Others
Tax ID 76538
Acceptable Financing Cash, Conventional, FHA, VA Loan
Listing Terms Cash, Conventional, FHA, VA Loan
Read Less Info
Want to know what your home might be worth? Contact us for a FREE valuation!

Our team is ready to help you sell your home for the highest possible price ASAP

Ready TO BUY OR SELL? Contact ME TODAY!







