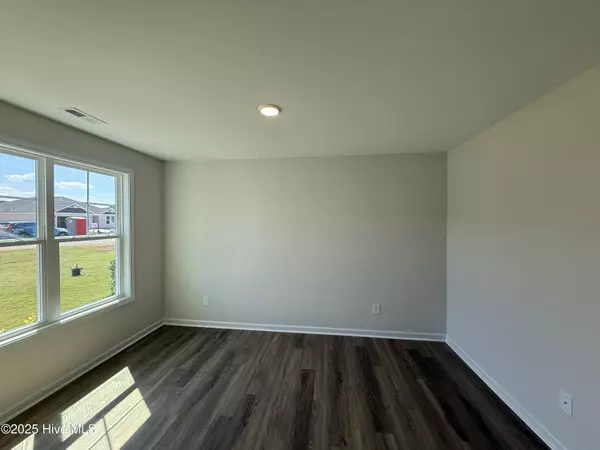$314,950
$314,950
For more information regarding the value of a property, please contact us for a free consultation.
4 Beds
3 Baths
2,179 SqFt
SOLD DATE : 10/13/2025
Key Details
Sold Price $314,950
Property Type Single Family Home
Sub Type Single Family Residence
Listing Status Sold
Purchase Type For Sale
Square Footage 2,179 sqft
Price per Sqft $144
Subdivision Ila'S Way
MLS Listing ID 100521231
Sold Date 10/13/25
Style Wood Frame
Bedrooms 4
Full Baths 2
Half Baths 1
HOA Fees $230
HOA Y/N Yes
Year Built 2025
Lot Size 0.590 Acres
Acres 0.59
Lot Dimensions see plat
Property Sub-Type Single Family Residence
Source Hive MLS
Property Description
10,000 USE AS YOU CHOOSE SELLER CONCESSIONS FOR THE BUYER! The Longleaf Floor Plan built by Ben Stout Construction, is a stunning 2 story with 4 bedrooms, 2.5 baths, in the new and charming Ila's Way! Amazing new community in Dunn, and just minutes from I-95! The main level of the home features an open living/kitchen/dining combo with island, granite countertop, lots of cabinet space, and walk in pantry! Flex space and mudroom complete the main floor. Upstairs, you'll find the owners suite w/ ensuite, dual vanity, walk in shower and 3 spacious extra bedrooms. An additional full bath plus an open loft area. Laundry room on the second floor for added convenience. Stroll through the picturesque downtown, filled with unique shops, inviting eateries, and local art that reflect the heritage of Dunn. Enjoy outdoor adventures in the beautiful parks or immerse yourself in the local culture at community events and festivals throughout the year. Come see for yourself why Ila's Way is the perfect place to call home.
Location
State NC
County Harnett
Community Ila'S Way
Zoning RAG
Direction I-95 N Take exit 75 on the right onto Jonesboro Rd 0.1 mi Turn left onto Jonesboro Rd 1.7 mi Turn right onto E Granville St/US-301 N 0.5 mi Keep straight on at W Granville St 0.3 mi Turn left onto E Morris Cir 413 ft Turn right onto W Cole St 1.0 mi At the roundabout take the second exit onto Ashe Ave 0.7 mi Turn right onto Ashe Ave 440 ft Bear right at Ashe Ave 1.1 mi
Location Details Mainland
Rooms
Primary Bedroom Level Primary Living Area
Interior
Interior Features Walk-in Closet(s), Mud Room, Kitchen Island, Pantry, Walk-in Shower
Heating Heat Pump, Electric
Flooring Carpet, Vinyl
Fireplaces Type None
Fireplace No
Appliance Electric Oven, Built-In Microwave, Dishwasher
Exterior
Parking Features Garage Faces Front, Attached, Covered, Concrete
Garage Spaces 2.0
Utilities Available Water Available
Amenities Available No Amenities
Roof Type Shingle
Porch Porch
Building
Lot Description Open Lot
Story 2
Entry Level Two
Foundation Slab
Sewer Septic Tank
Water County Water
New Construction Yes
Schools
Elementary Schools Erwin Elementary School
Middle Schools Coats-Erwin Middle School
High Schools Triton High School
Others
Tax ID 1508-51-4839.000
Acceptable Financing Cash, Conventional, FHA, USDA Loan, VA Loan
Listing Terms Cash, Conventional, FHA, USDA Loan, VA Loan
Read Less Info
Want to know what your home might be worth? Contact us for a FREE valuation!

Our team is ready to help you sell your home for the highest possible price ASAP

Ready TO BUY OR SELL? Contact ME TODAY!







