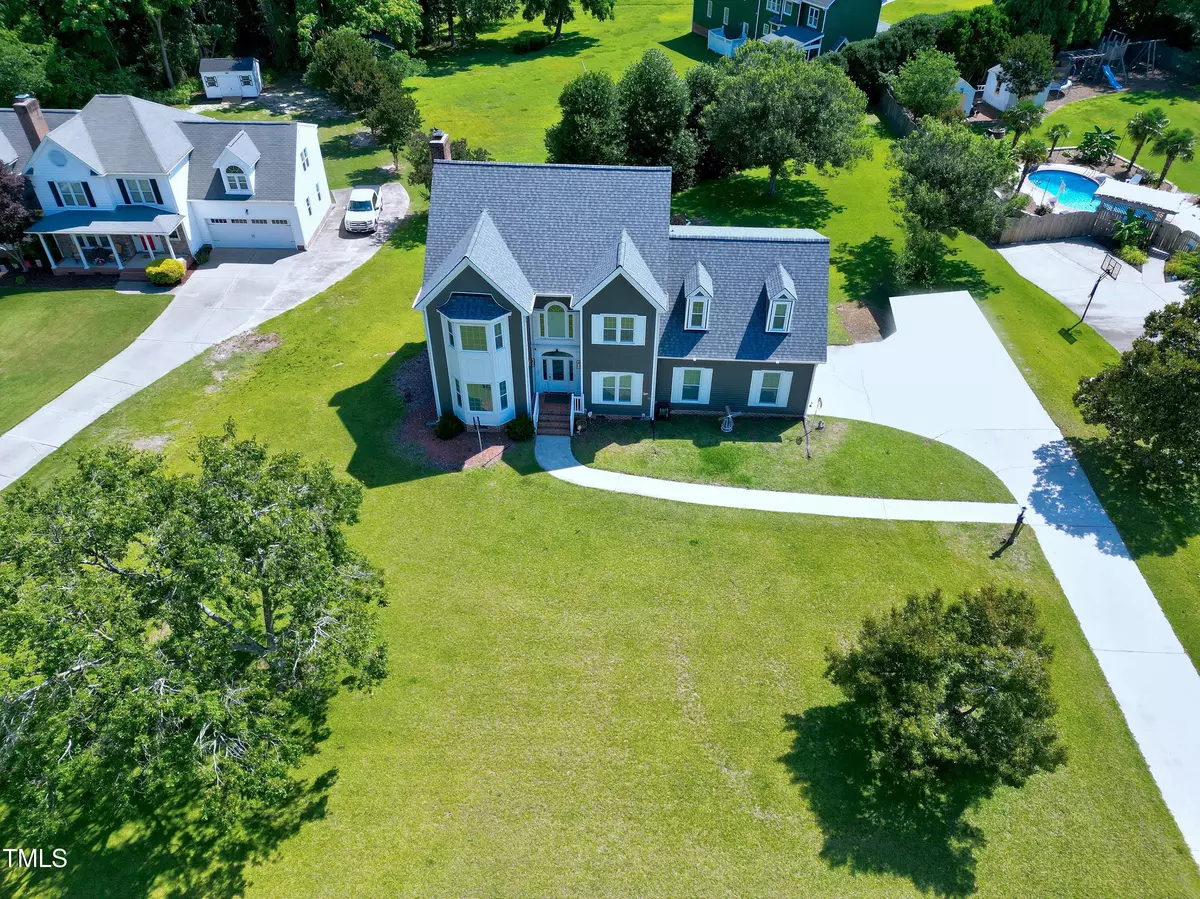Bought with LPT Realty, LLC
$580,000
$599,900
3.3%For more information regarding the value of a property, please contact us for a free consultation.
4 Beds
4 Baths
2,968 SqFt
SOLD DATE : 10/08/2025
Key Details
Sold Price $580,000
Property Type Single Family Home
Sub Type Single Family Residence
Listing Status Sold
Purchase Type For Sale
Square Footage 2,968 sqft
Price per Sqft $195
Subdivision Saddle Run
MLS Listing ID 10102691
Sold Date 10/08/25
Bedrooms 4
Full Baths 3
Half Baths 1
HOA Y/N Yes
Abv Grd Liv Area 2,968
Year Built 1991
Annual Tax Amount $2,469
Lot Size 0.710 Acres
Acres 0.71
Property Sub-Type Single Family Residence
Source Triangle MLS
Property Description
Attention horse owners!! (You don't have to have one to live and love it here!) This is an exceptional home in Saddle Run with tremendous pride of ownership and in OUTSTANDING condition!! Flex living with first and second floor owner suites!! This beautiful home is in a private cul-de-sac at just about ¾ of an acre and just shy of 3,000 sq., with 4 bedrooms and 3.5 baths. Many new and recent upgrades totaling $80,000!! New roof and siding have just been completed along with Trex decking. Entire home painted and new carpet. You'll love the updated kitchen with high-end granite countertops, tile backsplash, stunning arched doorways and wainscoting throughout.
Saddle Run has extensive horse boarding amenities and this home is within walking distance to the community pool and playground.
You'll find nearby conveniences like Costco, the Hunt Fitness Center, Bass Lake Park, and and array of shopping. dining, and entertainment options, including restaurants, a movie theater, and Ting Park with its sports facilities. And at a few short miles from the new 540 Highway this location is very convenient to RTP and all parts of the Triangle.
Location
State NC
County Wake
Community Clubhouse, Pool, Stable(S)
Direction Lake Wheeler Rd to right on Hilltop-Needmore which becomes Bass Lake Road, turn right on Westminster, left onto Wheatridge
Rooms
Other Rooms • Primary Bedroom: 18 x 13.8 (Basement)
• Bedroom 2: 18 x 12 (Second)
• Bedroom 3: 14 x 10.5 (Second)
• Dining Room: 11 x 10 (Main)
• Family Room: 19.7 x 13.3 (Main)
• Kitchen: 12.1 x 10 (Main)
Primary Bedroom Level Basement
Interior
Interior Features Granite Counters
Heating Central, Electric, Fireplace(s)
Cooling Heat Pump, None
Flooring Carpet, Tile, Vinyl
Appliance Range, Refrigerator, Stainless Steel Appliance(s)
Exterior
Garage Spaces 2.0
Community Features Clubhouse, Pool, Stable(s)
View Y/N Yes
Roof Type Shingle
Garage Yes
Private Pool No
Building
Lot Description Cul-De-Sac, Hardwood Trees, Private
Faces Lake Wheeler Rd to right on Hilltop-Needmore which becomes Bass Lake Road, turn right on Westminster, left onto Wheatridge
Story 2
Foundation Other
Sewer Septic Tank
Water Public
Architectural Style Traditional, Transitional
Level or Stories 2
Structure Type Vinyl Siding
New Construction No
Schools
Elementary Schools Wake - Herbert Akins Road
Middle Schools Wake - Herbert Akins Road
High Schools Wake - Fuquay Varina
Others
HOA Fee Include Maintenance Grounds
Senior Community No
Tax ID 0668342898
Special Listing Condition Standard
Read Less Info
Want to know what your home might be worth? Contact us for a FREE valuation!

Our team is ready to help you sell your home for the highest possible price ASAP

Ready TO BUY OR SELL? Contact ME TODAY!


