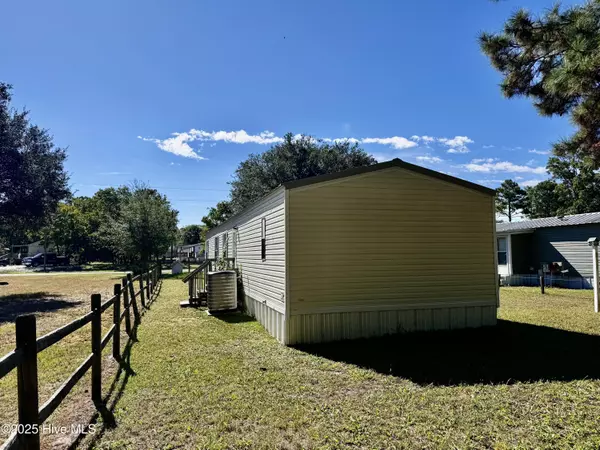$149,000
$149,900
0.6%For more information regarding the value of a property, please contact us for a free consultation.
2 Beds
2 Baths
1,088 SqFt
SOLD DATE : 10/03/2025
Key Details
Sold Price $149,000
Property Type Manufactured Home
Sub Type Manufactured Home
Listing Status Sold
Purchase Type For Sale
Square Footage 1,088 sqft
Price per Sqft $136
Subdivision Sandy Bluff
MLS Listing ID 100530714
Sold Date 10/03/25
Bedrooms 2
Full Baths 2
HOA Y/N No
Year Built 2002
Annual Tax Amount $147
Lot Size 8,581 Sqft
Acres 0.2
Lot Dimensions 49 x 174
Property Sub-Type Manufactured Home
Source Hive MLS
Property Description
Just a few miles from the white sands of Holden Beach, this charming single-wide home is the perfect coastal retreat. Offered fully furnished (with only a few exceptions), it's neat as a pin and move-in ready. The spacious and light-filled layout features 2 bedrooms and 2 full baths, an open living area, and a large screened porch—ideal for relaxing after a day at the beach. The well-kept lot includes a storage shed for your beach gear, while the quiet neighborhood offers a peaceful setting. Washer and dryer convey. Whether you're seeking a full-time residence, vacation getaway, or rental opportunity, this property has everything you need to start enjoying the coastal lifestyle right away.
Location
State NC
County Brunswick
Community Sandy Bluff
Zoning Co-R-6000
Direction Take US-17 N toward Supply. Turn right onto Stone Chimney Road SW and continue for several miles. Turn left onto Stanley Road SW, then right onto Sand Hill Drive SW. The property will be on your right at 700 Sand Hill Drive SW.
Location Details Mainland
Rooms
Primary Bedroom Level Primary Living Area
Interior
Interior Features Ceiling Fan(s), Furnished
Heating Heat Pump, Electric
Flooring Carpet, Vinyl
Fireplaces Type None
Fireplace No
Appliance Electric Oven, Washer, Refrigerator, Dryer, Dishwasher
Exterior
Parking Features Gravel
Utilities Available Water Connected
Roof Type Metal
Porch Porch, Screened
Building
Story 1
Entry Level One
Foundation See Remarks
Sewer Septic Tank
New Construction No
Schools
Elementary Schools Virginia Williamson
Middle Schools Cedar Grove
High Schools West Brunswick
Others
Tax ID 216fg011
Acceptable Financing Cash
Listing Terms Cash
Read Less Info
Want to know what your home might be worth? Contact us for a FREE valuation!

Our team is ready to help you sell your home for the highest possible price ASAP

Ready TO BUY OR SELL? Contact ME TODAY!







