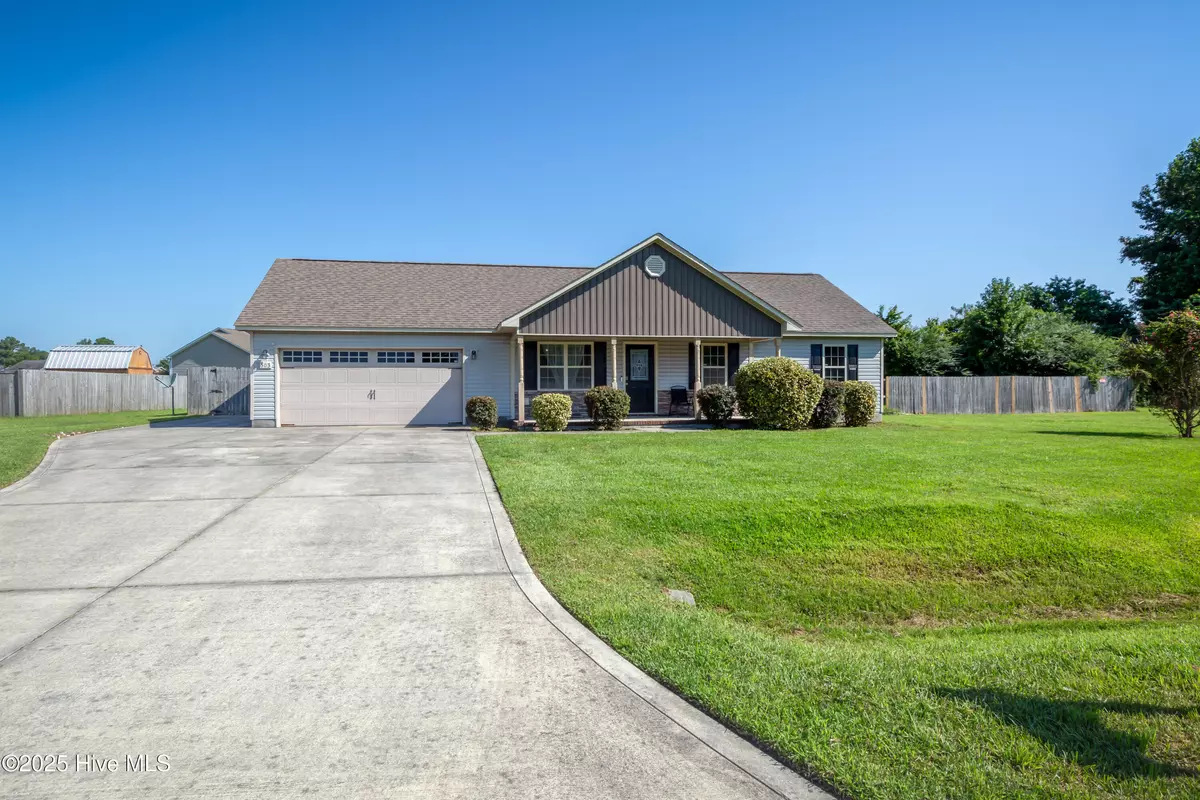$255,000
$250,000
2.0%For more information regarding the value of a property, please contact us for a free consultation.
3 Beds
2 Baths
1,223 SqFt
SOLD DATE : 10/02/2025
Key Details
Sold Price $255,000
Property Type Single Family Home
Sub Type Single Family Residence
Listing Status Sold
Purchase Type For Sale
Square Footage 1,223 sqft
Price per Sqft $208
Subdivision Trinity Crossing
MLS Listing ID 100525587
Sold Date 10/02/25
Style Wood Frame
Bedrooms 3
Full Baths 2
HOA Fees $150
HOA Y/N Yes
Year Built 2015
Annual Tax Amount $1,287
Lot Size 0.370 Acres
Acres 0.37
Lot Dimensions 58x20x54x119x34x111x25x120
Property Sub-Type Single Family Residence
Source Hive MLS
Property Description
Imagine coming home to a quiet cul-de-sac in Trinity Crossing, where your open floorplan and vaulted ceilings welcome you with space and light. This home features stylish LVP flooring, a kitchen with stainless steel appliances, breakfast bar seating, and a separate laundry room for convenience. The large fenced backyard is perfect for cookouts, pets, or play, while the front porch is made for relaxing. A two-car garage plus oversized concrete driveway offer plenty of parking. Just minutes from schools, shopping, and dining, this home delivers comfort, convenience, and community in one package.
Location
State NC
County Onslow
Community Trinity Crossing
Zoning R-15
Direction Piney green road to Old 30. Turn right on to Heavens Gate Dr. Turn left on to Celestial Ct.
Location Details Mainland
Rooms
Basement None
Primary Bedroom Level Primary Living Area
Interior
Interior Features Walk-in Closet(s), Tray Ceiling(s), Ceiling Fan(s), Pantry
Heating Electric, Heat Pump
Cooling Central Air
Flooring LVT/LVP, Tile
Fireplaces Type None
Fireplace No
Appliance Built-In Microwave, Dishwasher, Convection Oven
Exterior
Parking Features Paved
Garage Spaces 2.0
Pool None
Utilities Available Water Connected
Amenities Available No Amenities
Waterfront Description None
Roof Type Shingle
Accessibility None
Porch Porch
Building
Lot Description Cul-De-Sac
Story 1
Entry Level One
Foundation Slab
Sewer Septic Off Site
New Construction No
Schools
Elementary Schools Morton
Middle Schools Hunters Creek
High Schools White Oak
Others
Tax ID 1114l-23
Acceptable Financing Cash, Conventional, FHA, VA Loan
Listing Terms Cash, Conventional, FHA, VA Loan
Read Less Info
Want to know what your home might be worth? Contact us for a FREE valuation!

Our team is ready to help you sell your home for the highest possible price ASAP

Ready TO BUY OR SELL? Contact ME TODAY!







