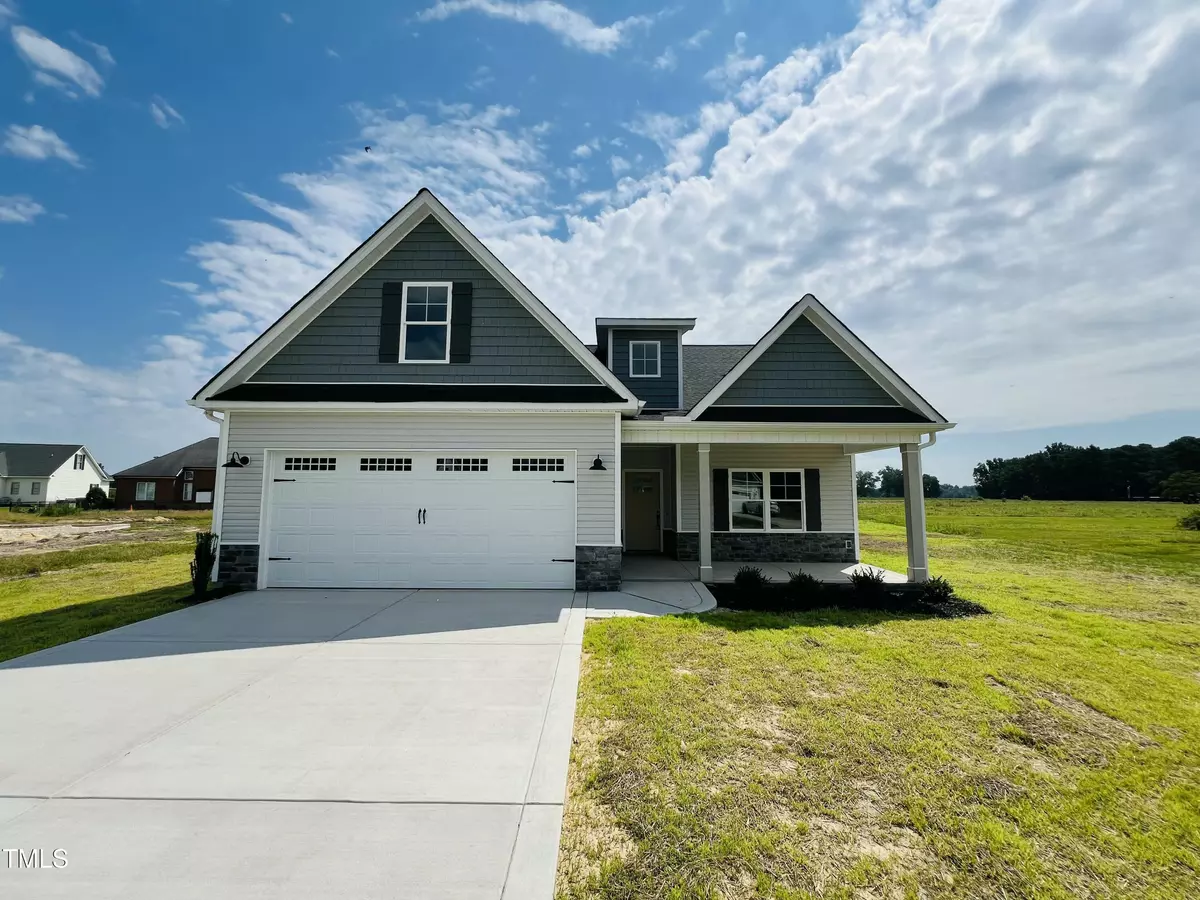Bought with Non Member Office
$387,900
$387,900
For more information regarding the value of a property, please contact us for a free consultation.
4 Beds
4 Baths
2,642 SqFt
SOLD DATE : 10/01/2025
Key Details
Sold Price $387,900
Property Type Single Family Home
Sub Type Single Family Residence
Listing Status Sold
Purchase Type For Sale
Square Footage 2,642 sqft
Price per Sqft $146
Subdivision Almeta Run
MLS Listing ID 10105799
Sold Date 10/01/25
Style House,Site Built
Bedrooms 4
Full Baths 3
Half Baths 1
HOA Y/N No
Abv Grd Liv Area 2,642
Year Built 2025
Lot Size 0.370 Acres
Acres 0.37
Property Sub-Type Single Family Residence
Source Triangle MLS
Property Description
Welcome to The Everette Plan! Located in the Desirable Almeta Run this 2,642 Sq ft, 4 Bed, 3.5 Bath home offers TWO Owner's Suites downstairs with DOUBLE vanities, walk-in showers and walk-in closets. A LARGE family room leads into the kitchen that features a QUARTZ chef's island, tile backsplash, STAINLESS appliances, and an oversized pantry. Upstairs you'll find two GREAT SIZED guest beds with their own guest bath and a large BONUS room. You'll also love the 1/2 Bath downstairs for guests and the separate laundry room - TWO Car Garage!
Location
State NC
County Lenoir
Direction From Drew Farmer Rd, Turn onto Tiller Walk Dr and Left onto Huntcliff Dr. Home will be on left.
Rooms
Other Rooms • Primary Bedroom (Main)
• Bedroom 2 (Main)
• Bedroom 3 (Second)
• Dining Room (Main)
• Family Room (Main)
• Kitchen (Main)
• Laundry (Main)
Primary Bedroom Level Main
Interior
Interior Features Ceiling Fan(s), Double Vanity, Entrance Foyer, High Ceilings, Kitchen Island, Kitchen/Dining Room Combination, Open Floorplan, Pantry, Master Downstairs, Shower Only, Smooth Ceilings, Stone Counters, Storage, Tray Ceiling(s), Walk-In Closet(s), Walk-In Shower
Heating Electric, Heat Pump
Cooling Ceiling Fan(s), Central Air, Electric
Flooring Carpet, Laminate, Vinyl
Appliance Dishwasher, Electric Oven, Electric Range, Electric Water Heater, Free-Standing Electric Oven, Free-Standing Electric Range, Free-Standing Range, Oven, Range, Stainless Steel Appliance(s), Water Heater
Laundry Electric Dryer Hookup, Laundry Room, Main Level, Washer Hookup
Exterior
Garage Spaces 2.0
Fence None
Utilities Available Electricity Available, Water Available
View Y/N Yes
Roof Type Shingle
Porch Covered, Front Porch, Patio, Porch, Rear Porch
Garage Yes
Private Pool No
Building
Faces From Drew Farmer Rd, Turn onto Tiller Walk Dr and Left onto Huntcliff Dr. Home will be on left.
Story 2
Foundation Slab
Sewer Septic Tank
Water Public
Architectural Style Ranch
Level or Stories 2
Structure Type Vinyl Siding
New Construction Yes
Schools
Elementary Schools Lenoir County Public Schools
Middle Schools Lenoir County Public Schools
High Schools Lenoir County Public Schools
Others
Senior Community No
Tax ID 358700657055
Special Listing Condition Standard
Read Less Info
Want to know what your home might be worth? Contact us for a FREE valuation!

Our team is ready to help you sell your home for the highest possible price ASAP

Ready TO BUY OR SELL? Contact ME TODAY!


