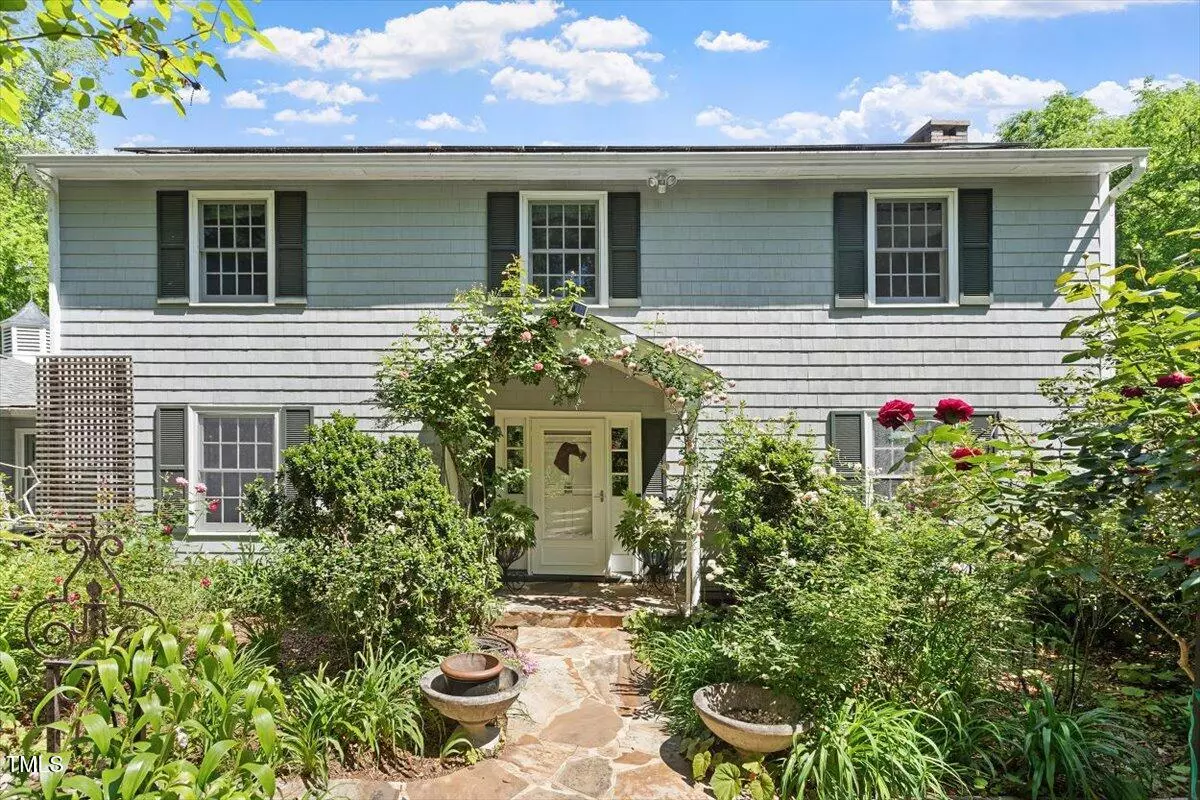Bought with DASH Carolina
$1,150,000
$1,175,000
2.1%For more information regarding the value of a property, please contact us for a free consultation.
4 Beds
3 Baths
2,680 SqFt
SOLD DATE : 10/01/2025
Key Details
Sold Price $1,150,000
Property Type Single Family Home
Sub Type Single Family Residence
Listing Status Sold
Purchase Type For Sale
Square Footage 2,680 sqft
Price per Sqft $429
Subdivision Historic District
MLS Listing ID 10093594
Sold Date 10/01/25
Style House,Site Built
Bedrooms 4
Full Baths 2
Half Baths 1
HOA Y/N No
Abv Grd Liv Area 2,680
Year Built 1952
Annual Tax Amount $11,953
Lot Size 0.500 Acres
Acres 0.5
Property Sub-Type Single Family Residence
Source Triangle MLS
Property Description
Wonderful gardens surround this classic traditional home just off Tenney Circle in one of Chapel Hill's most desirable historic neighborhoods. The house has four bedrooms, two and one-half baths. Large living room with fireplace and French doors that open to the deck and back yard. Spacious dining room. Kitchen with granite counter tops, tile backsplash, Sub-Zero refrigerator and Viking stove. A sunroom with slate flooring and a cozy den adjoins the kitchen. A bonus room/flex space works well as a home office or exercise/hobby room. Carport with EV charger. The house has great moldings and built-ins, hardwood floors in most rooms, and solid wood doors. Renovations and upgrades include Cedar shake siding, Marvin windows, Anderson French door system, 50-year roof, Trex decking, solar panels, Moen automatic water shut off system, water filtration system, and a generator. Unfinished basement mechanical room with space for a workshop. The fenced gardens have many mature and unique plantings including rare Japanese maples, roses, camellias, Zoysia grass, palm and banana trees. Private, convenient location is walking distance to UNC campus and downtown Chapel Hill.
Location
State NC
County Orange
Community Historical Area
Direction E. Franklin Street to N. Boundary Street, right on North Street, left on Tenney Circle, to Bowling Creek Road. Park in driveway.
Rooms
Other Rooms • Primary Bedroom: 12.2 x 19 (Second)
• Bedroom 2: 12.2 x 14 (Second)
• Bedroom 3: 12.8 x 10.3 (Second)
• Dining Room: 12.7 x 14.3 (Main)
• Kitchen: 12 x 10 (Main)
• Other: 4 x 10 (Main)
• Other: 9 x 10 (Main)
• Other: 12 x 25 (Main)
• Other: 10 x 12 (Main)
• Other: 15 x 22 (Additional)
Basement Unfinished
Primary Bedroom Level Second
Interior
Interior Features Bathtub/Shower Combination, Bookcases, Built-in Features, Ceiling Fan(s), Granite Counters, Shower Only, Smooth Ceilings
Heating Forced Air, Natural Gas, Solar
Cooling Central Air
Flooring Carpet, Hardwood, Tile
Fireplaces Type Living Room
Fireplace Yes
Appliance Dishwasher, Electric Range, Gas Water Heater, Refrigerator, Stainless Steel Appliance(s), Washer/Dryer Stacked
Laundry Laundry Closet, Upper Level
Exterior
Exterior Feature Rain Gutters
Pool None
Community Features Historical Area
Utilities Available Cable Available, Electricity Connected, Natural Gas Connected, Sewer Connected, Water Connected, See Remarks
View Y/N Yes
Roof Type Shingle
Porch Covered, Deck, Front Porch, Porch
Garage No
Private Pool No
Building
Lot Description Garden, Landscaped
Faces E. Franklin Street to N. Boundary Street, right on North Street, left on Tenney Circle, to Bowling Creek Road. Park in driveway.
Foundation Block
Sewer Public Sewer
Water Public
Architectural Style Traditional
Structure Type Cedar,Wood Siding
New Construction No
Schools
Elementary Schools Ch/Carrboro - Northside
Middle Schools Ch/Carrboro - Guy Phillips
High Schools Ch/Carrboro - East Chapel Hill
Others
Senior Community No
Tax ID 9789700582
Special Listing Condition Standard
Read Less Info
Want to know what your home might be worth? Contact us for a FREE valuation!

Our team is ready to help you sell your home for the highest possible price ASAP

Ready TO BUY OR SELL? Contact ME TODAY!


