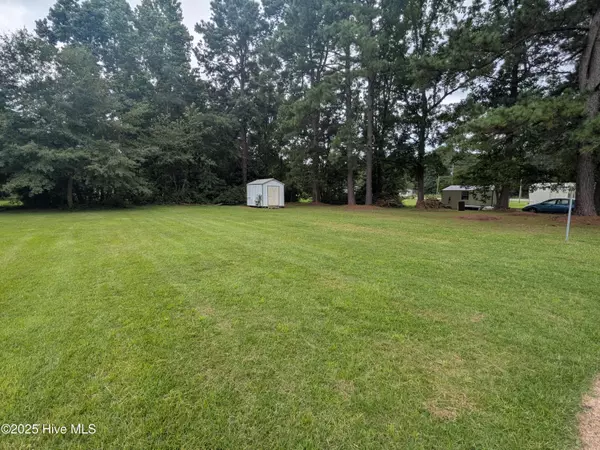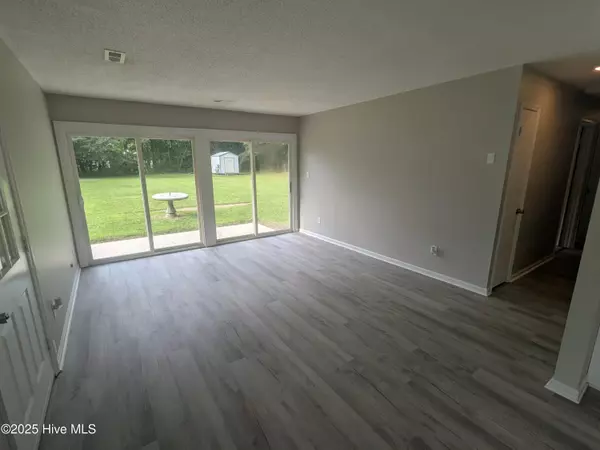$180,000
$174,700
3.0%For more information regarding the value of a property, please contact us for a free consultation.
3 Beds
1 Bath
1,030 SqFt
SOLD DATE : 09/30/2025
Key Details
Sold Price $180,000
Property Type Single Family Home
Sub Type Single Family Residence
Listing Status Sold
Purchase Type For Sale
Square Footage 1,030 sqft
Price per Sqft $174
MLS Listing ID 100526398
Sold Date 09/30/25
Style Wood Frame
Bedrooms 3
Full Baths 1
HOA Y/N No
Year Built 1981
Annual Tax Amount $726
Lot Size 0.460 Acres
Acres 0.46
Lot Dimensions 97 x 209 x 70 x 30 x 196
Property Sub-Type Single Family Residence
Source Hive MLS
Property Description
Beautifully remodeled 3 bedroom home. Come inside and be greeted by modern upgrades including new luxury vinyl plank floors, new paint, new countertops, new carpet, new vanity, new electrical fixtures and new plumbing fixtures. Double sliding doors open to a large patio ready for entertaining those BBQs. The oversized carport has a storage area with an additional storage building in the back yard ready to house those toys and tools. Seller is offering a 1 Year Home Warranty. Schedule your showing today and move right in and enjoy the comfort of this wonderful home. Priced to sell!
Location
State NC
County Onslow
Community Other
Zoning RA
Direction Highway 258 West, Right on Pony Farm Road, Right on Harrell's Loop Road, Home will be on the left.
Location Details Mainland
Rooms
Primary Bedroom Level Primary Living Area
Interior
Interior Features Walk-in Closet(s), Pantry
Heating Heat Pump, Electric
Flooring LVT/LVP
Fireplaces Type None
Fireplace No
Appliance Refrigerator, Range
Exterior
Parking Features Off Street
Carport Spaces 1
Utilities Available Water Connected
Roof Type Shingle
Porch Patio
Building
Story 1
Entry Level One
Foundation Slab
Sewer Septic Tank
New Construction No
Schools
Elementary Schools Meadow View
Middle Schools Southwest
High Schools Southwest
Others
Tax ID 322b-4
Acceptable Financing Cash, Conventional, FHA, VA Loan
Listing Terms Cash, Conventional, FHA, VA Loan
Read Less Info
Want to know what your home might be worth? Contact us for a FREE valuation!

Our team is ready to help you sell your home for the highest possible price ASAP

Ready TO BUY OR SELL? Contact ME TODAY!







