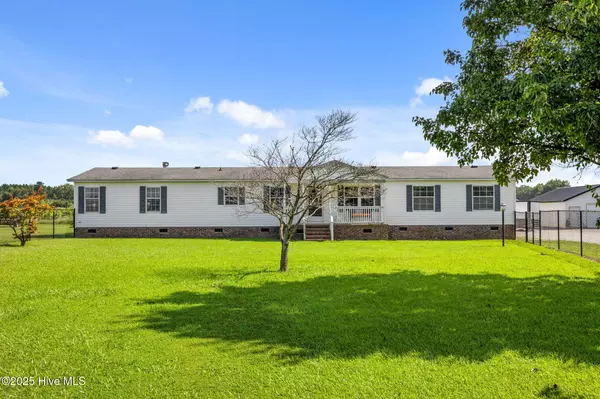$340,000
$349,900
2.8%For more information regarding the value of a property, please contact us for a free consultation.
4 Beds
2 Baths
2,057 SqFt
SOLD DATE : 09/30/2025
Key Details
Sold Price $340,000
Property Type Manufactured Home
Sub Type Manufactured Home
Listing Status Sold
Purchase Type For Sale
Square Footage 2,057 sqft
Price per Sqft $165
Subdivision Not In Subdivision
MLS Listing ID 100519335
Sold Date 09/30/25
Style Wood Frame
Bedrooms 4
Full Baths 2
HOA Y/N No
Year Built 2000
Lot Size 1.280 Acres
Acres 1.28
Lot Dimensions 150x262x251x326
Property Sub-Type Manufactured Home
Source Hive MLS
Property Description
Your Private Oasis Awaits!! Welcome to this stunning 4-bedroom, 2-bath home on 1.28 beautifully maintained acres. This property offers the perfect blend of comfort, function and entertainment!
Enjoy relaxing summers by the sparkling in-ground pool or unwind year-round in the hot tub. Need space to work or create? You'll love the detached temperature-controlled office, ideal for remote work, hobbies or a quiet retreat.
Host unforgettable gatherings in the party barn, complete with a full kitchen and take advantage of the temperature-controlled shop for projects, storage or even your dream workshop.
With room to roam, this one-of-a-kind property offers the lifestyle you've been dreaming of. Don't miss your change to make it yours!
Location
State NC
County Edgecombe
Community Not In Subdivision
Zoning Res
Direction From Pinetops, turn onto NC-122, stay right at fork and turn right onto Kate Rd. Home is on the right.
Location Details Mainland
Rooms
Other Rooms Covered Area, Pool House, Second Garage, Shed(s), Workshop
Basement None
Primary Bedroom Level Primary Living Area
Interior
Interior Features Sound System, Walk-in Closet(s), Solid Surface, Kitchen Island, Ceiling Fan(s), Hot Tub
Heating Propane, Heat Pump, Fireplace(s), Electric, Zoned
Cooling Zoned
Flooring LVT/LVP, Wood
Fireplaces Type Gas Log
Fireplace Yes
Window Features Thermal Windows
Appliance Electric Oven, Built-In Microwave, Refrigerator, Dishwasher, Convection Oven
Exterior
Parking Features Workshop in Garage, Gravel
Garage Spaces 2.0
Pool In Ground
Utilities Available Water Connected
Waterfront Description None
Roof Type Metal
Accessibility None
Porch Covered, Patio, Porch
Building
Lot Description Front Yard
Story 1
Entry Level One
Foundation Brick/Mortar
Sewer Septic Tank
Water County Water
New Construction No
Schools
Elementary Schools Gw Carver
Middle Schools South Edgecombe
High Schools Southwest Edgecombe
Others
Tax ID 470411287000
Acceptable Financing Cash, Conventional, FHA, VA Loan
Listing Terms Cash, Conventional, FHA, VA Loan
Read Less Info
Want to know what your home might be worth? Contact us for a FREE valuation!

Our team is ready to help you sell your home for the highest possible price ASAP

Ready TO BUY OR SELL? Contact ME TODAY!







