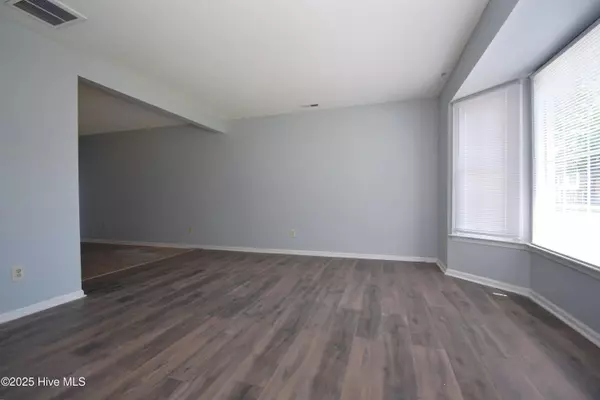$92,000
$92,000
For more information regarding the value of a property, please contact us for a free consultation.
2 Beds
2 Baths
1,102 SqFt
SOLD DATE : 09/23/2025
Key Details
Sold Price $92,000
Property Type Townhouse
Sub Type Townhouse
Listing Status Sold
Purchase Type For Sale
Square Footage 1,102 sqft
Price per Sqft $83
Subdivision Williamsburg Manor
MLS Listing ID 100512646
Sold Date 09/23/25
Style Townhouse,Wood Frame
Bedrooms 2
Full Baths 1
Half Baths 1
HOA Fees $672
HOA Y/N Yes
Year Built 1983
Annual Tax Amount $1,118
Lot Size 871 Sqft
Acres 0.02
Lot Dimensions Irregular
Property Sub-Type Townhouse
Source Hive MLS
Property Description
This well-maintained 2-bedroom, 1.5-bath townhome offers comfort, convenience, and space. The main level features a large dining area that opens directly to a private, fenced patio—perfect for outdoor dining or relaxing in your own quiet retreat. There's also a convenient half bath and an in-unit laundry area on the first floor.
Upstairs, you'll find two spacious bedrooms with generous closet spaces and a full bath.
This home is move-in ready and ideally located near shopping, restaurants, and everyday conveniences. Schedule your showing today and discover all it has to offer!
Location
State NC
County Pitt
Community Williamsburg Manor
Zoning 03-MFR-CONST(04
Direction SW Greenville Blvd, RT on Hooker Rd, RT on Sedgefield Dr, RT On Concord Dr RT into Parking lot, Building on the RT
Location Details Mainland
Rooms
Other Rooms Storage
Primary Bedroom Level Non Primary Living Area
Interior
Heating Heat Pump, Electric, Forced Air
Cooling Central Air
Flooring LVT/LVP, Carpet, Vinyl
Fireplaces Type None
Fireplace No
Appliance Electric Oven, Electric Cooktop, Refrigerator, Dishwasher
Exterior
Parking Features Parking Lot, Additional Parking, Assigned, Paved
Utilities Available Other
Amenities Available Maint - Comm Areas, Maint - Grounds, Management, Sidewalk
Roof Type Composition
Porch Enclosed, Patio
Building
Story 2
Entry Level Two
Foundation Slab
Sewer Municipal Sewer
Water Municipal Water
Architectural Style Patio
New Construction No
Schools
Elementary Schools Wintergreen Primary School
Middle Schools E.B. Aycock Middle School
High Schools J.H. Rose High School
Others
Tax ID 040437
Acceptable Financing Cash, Conventional, FHA, VA Loan
Listing Terms Cash, Conventional, FHA, VA Loan
Read Less Info
Want to know what your home might be worth? Contact us for a FREE valuation!

Our team is ready to help you sell your home for the highest possible price ASAP

Ready TO BUY OR SELL? Contact ME TODAY!







