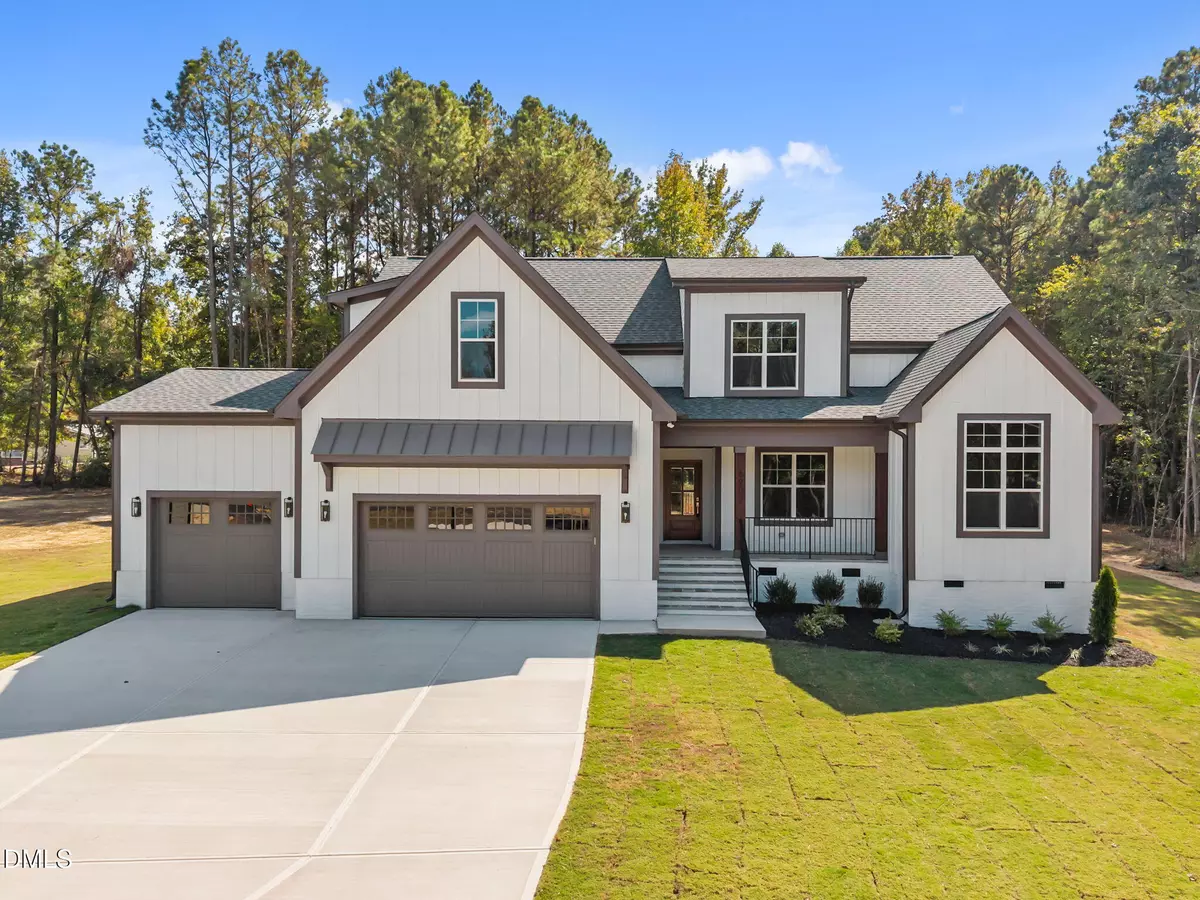Bought with Coldwell Banker HPW
$700,000
$700,000
For more information regarding the value of a property, please contact us for a free consultation.
4 Beds
3 Baths
2,475 SqFt
SOLD DATE : 09/23/2025
Key Details
Sold Price $700,000
Property Type Single Family Home
Sub Type Single Family Residence
Listing Status Sold
Purchase Type For Sale
Square Footage 2,475 sqft
Price per Sqft $282
Subdivision Tranquil Cove
MLS Listing ID 10099499
Sold Date 09/23/25
Style House,Site Built
Bedrooms 4
Full Baths 3
HOA Y/N No
Abv Grd Liv Area 2,475
Year Built 2025
Lot Size 0.730 Acres
Acres 0.73
Property Sub-Type Single Family Residence
Source Triangle MLS
Property Description
Custom Built Ranch Plan in Beautiful Tranquil Cove! Nestled on an Ultra-Private Cul-De-Sac Lot w/NO HOA! Upstairs Bonus & Additional Future 4th Bedroom! 3-CAR GARAGE! Upgraded LVP Flooring Throughout 1st Floor! Kitchen: Quartz Countertops, 3x12 Tile Backsplash, Large Center Island w/Barstool Seating, Custom Gray Painted Cabinetry w/Under Cabinet Lighting, Z-Line Stainless Appliances Incl Gas Cooktop, Wall Oven, Built in Microwave & Stainless Hood Vent & Large Walk in Pantry! Spacious Informal Dining Area! Owner's Suite: offers Tray Ceiling, LVP Flooring, Accent Trim Wall & Huge Walk in Closet! Owner's Bath: Tile Flooring, Separate ''Slate'' Painted Vanities w/Quartz Tops, 12x24 Glossy Tile Surround Walk in Shower w/Bench Seat & Transom! Family Room: Features Vaulted Ceiling w/Accent Beams, Tile Surround Gas Log Fireplace w/Flanking Built ins & Sliders Doors to the Rear Screened Porch! Upstairs Bonus/Gameroom, Full Bath & Future Bedroomw w/Access to Walk in Unfinished Storage Area for Future Expansion!
Location
State NC
County Wake
Direction GPS Address: 8109 Zebulon Road, Youngsville OR From N Raleigh/Capital Blvd North. R on 98/Dr. Calvin Jones Hwy. L on 96-Zebulon Road @ Roundabout, 1.4 miles on left.
Rooms
Other Rooms • Primary Bedroom: 16 x 14.5 (Main)
• Bedroom 2: 12 x 12 (Main)
• Bedroom 3: 12 x 12 (Main)
• Dining Room: 12 x 11 (Main)
• Family Room: 22 x 15 (Main)
• Kitchen: 25 x 12 (Main)
• Laundry: 8 x 6 (Main)
• Other: 12 x 11.5 (Main)
• Other: 16 x 14 (Main)
• Other: 12 x 12 (Second)
Primary Bedroom Level Main
Interior
Interior Features Bathtub/Shower Combination, Bookcases, Breakfast Bar, Built-in Features, Cathedral Ceiling(s), Ceiling Fan(s), Crown Molding, Double Vanity, Eat-in Kitchen, Entrance Foyer, In-Law Floorplan, Kitchen Island, Kitchen/Dining Room Combination, Open Floorplan, Pantry, Master Downstairs, Quartz Counters, Recessed Lighting, Separate Shower, Smooth Ceilings, Storage, Walk-In Closet(s), Walk-In Shower, Water Closet
Heating Forced Air
Cooling Central Air
Flooring Carpet, Vinyl, Tile
Fireplaces Number 1
Fireplaces Type Family Room, Propane
Fireplace Yes
Window Features Double Pane Windows,Low-Emissivity Windows,Screens
Appliance Dishwasher, Gas Cooktop, Microwave, Plumbed For Ice Maker, Stainless Steel Appliance(s), Tankless Water Heater, Oven
Laundry Electric Dryer Hookup, Laundry Room, Main Level, Washer Hookup
Exterior
Exterior Feature Private Yard, Rain Gutters
Garage Spaces 3.0
Fence None
Pool None
Community Features None
Utilities Available Cable Available, Electricity Available, Phone Available, Septic Connected, Water Available
View Y/N Yes
Roof Type Shingle
Street Surface Asphalt
Porch Front Porch, Porch, Rear Porch, Screened
Garage Yes
Private Pool No
Building
Lot Description Back Yard, Cul-De-Sac, Front Yard, Hardwood Trees
Faces GPS Address: 8109 Zebulon Road, Youngsville OR From N Raleigh/Capital Blvd North. R on 98/Dr. Calvin Jones Hwy. L on 96-Zebulon Road @ Roundabout, 1.4 miles on left.
Story 1
Foundation Block
Sewer Septic Tank
Water Well
Architectural Style Traditional, Transitional
Level or Stories 1
Structure Type Fiber Cement
New Construction Yes
Schools
Elementary Schools Wake - Richland Creek
Middle Schools Wake - Wake Forest
High Schools Wake - Wake Forest
Others
Senior Community No
Tax ID 1861328121
Special Listing Condition Standard
Read Less Info
Want to know what your home might be worth? Contact us for a FREE valuation!

Our team is ready to help you sell your home for the highest possible price ASAP

Ready TO BUY OR SELL? Contact ME TODAY!


