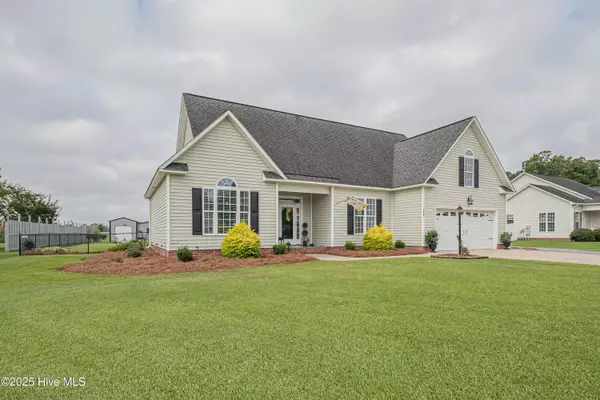$355,000
$350,000
1.4%For more information regarding the value of a property, please contact us for a free consultation.
3 Beds
2 Baths
1,747 SqFt
SOLD DATE : 09/22/2025
Key Details
Sold Price $355,000
Property Type Single Family Home
Sub Type Single Family Residence
Listing Status Sold
Purchase Type For Sale
Square Footage 1,747 sqft
Price per Sqft $203
Subdivision Anderson Creek
MLS Listing ID 100524351
Sold Date 09/22/25
Style Wood Frame
Bedrooms 3
Full Baths 2
HOA Y/N No
Year Built 2007
Annual Tax Amount $2,267
Lot Size 1.150 Acres
Acres 1.15
Lot Dimensions 1.15
Property Sub-Type Single Family Residence
Source Hive MLS
Property Description
Beautiful 3-bedroom, 2-bath home with a bonus room upstairs on 1.15 acres in the sought-after Chicod school district. This home has a double car garage and LVP flooring in the living areas and primary bedroom. The kitchen has granite countertops and stainless steel appliances. The primary bathroom features ceramic tile flooring and a quartz countertop, while the second bathroom has ceramic tile and a granite countertop.
Enjoy the peaceful country setting from the covered back porch or the large patio. The backyard has a 24' above-ground pool with plenty of deck space for relaxing or entertaining. A wired 30' x 40' workshop gives you lots of extra storage or workspace. New pool pump in 2024. New septic pump in 2024. New septic pump control box in 2025.
Location
State NC
County Pitt
Community Anderson Creek
Zoning RA
Direction Arlington Blvd to County Home Rd. Turn left onto Ivy Rd and turn right onto Ida and Mary McLawhorn Rd. Home is down, around the curve, second home on the right.
Location Details Mainland
Rooms
Other Rooms Workshop
Primary Bedroom Level Primary Living Area
Interior
Interior Features Master Downstairs, Walk-in Closet(s), Vaulted Ceiling(s), Tray Ceiling(s), Ceiling Fan(s), Pantry
Heating Electric, Heat Pump
Cooling Central Air
Flooring LVT/LVP, Carpet, Tile
Appliance Electric Oven, Electric Cooktop, Built-In Microwave, Dishwasher
Exterior
Parking Features Concrete, On Site, Paved
Garage Spaces 4.0
Pool Above Ground
Utilities Available Water Connected
Roof Type Architectural Shingle
Porch Covered, Deck, Patio, Porch
Building
Story 2
Entry Level One and One Half
Foundation Raised, Slab
Sewer Septic Tank
Water Community Water
New Construction No
Schools
Elementary Schools Chicod School K-8
Middle Schools Chicod School K-8
High Schools D.H. Conley High School
Others
Tax ID 074420
Acceptable Financing Cash, Conventional, FHA, USDA Loan, VA Loan
Listing Terms Cash, Conventional, FHA, USDA Loan, VA Loan
Read Less Info
Want to know what your home might be worth? Contact us for a FREE valuation!

Our team is ready to help you sell your home for the highest possible price ASAP

Ready TO BUY OR SELL? Contact ME TODAY!







