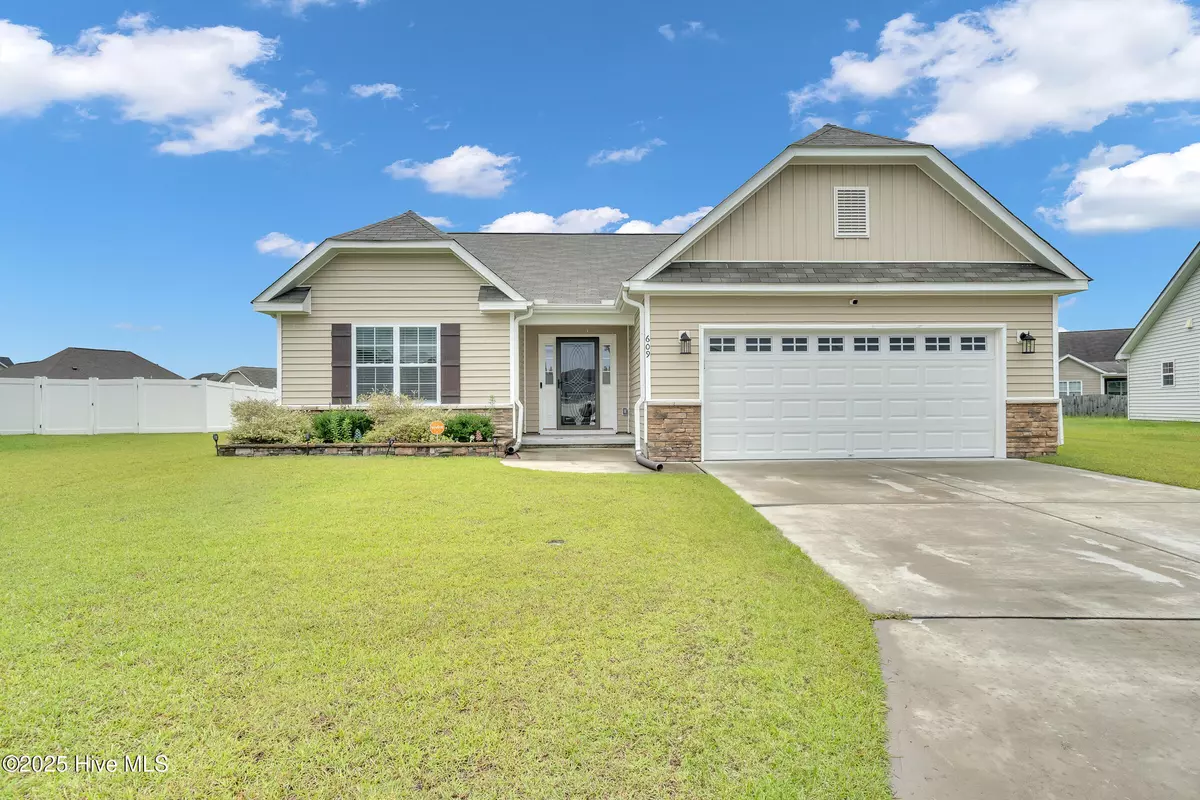$280,000
$280,000
For more information regarding the value of a property, please contact us for a free consultation.
3 Beds
2 Baths
1,604 SqFt
SOLD DATE : 09/19/2025
Key Details
Sold Price $280,000
Property Type Single Family Home
Sub Type Single Family Residence
Listing Status Sold
Purchase Type For Sale
Square Footage 1,604 sqft
Price per Sqft $174
Subdivision Davenport Farms @ Emerald Park
MLS Listing ID 100525126
Sold Date 09/19/25
Bedrooms 3
Full Baths 2
HOA Fees $660
HOA Y/N Yes
Year Built 2020
Lot Size 0.350 Acres
Acres 0.35
Lot Dimensions 64x205x146x129
Property Sub-Type Single Family Residence
Source Hive MLS
Property Description
Welcome to your new home in Davenport Farms at Emerald Park. This beautifully maintained property features an open-concept floor plan, stainless steel appliances, soft-close cabinets, and modern finishes that make everyday living a breeze.
The spacious primary suite offers comfort and privacy, while two additional bedrooms provide the perfect space for family, guests, or a home office. Step outside to a huge backyard, perfect for entertaining, gardening, or enjoying summer evenings.
Located just minutes from shopping, dining, and top-rated schools, this home combines convenience with charm. Whether you're a first-time buyer or looking to downsize, don't miss your chance to own this move-in ready home in one of the most sought-after neighborhoods.
Location
State NC
County Pitt
Community Davenport Farms @ Emerald Park
Zoning R9S
Direction From Thomas Langston Road - Right on Emerald Drive into Davenport Farms - Right on Jade - Right on Zircon - Right On Moonstone
Location Details Mainland
Rooms
Other Rooms Shed(s)
Basement None
Primary Bedroom Level Primary Living Area
Interior
Interior Features Walk-in Closet(s), Entrance Foyer, Kitchen Island, Ceiling Fan(s)
Heating Electric, Heat Pump
Cooling Central Air
Flooring Carpet, Laminate, Tile
Appliance Electric Oven, Built-In Microwave, Refrigerator, Ice Maker, Disposal, Dishwasher
Exterior
Parking Features Garage Faces Front, Paved
Garage Spaces 2.0
Pool None
Utilities Available Sewer Connected, Water Connected
Amenities Available Community Pool, Management, Playground, Trail(s)
Roof Type Shingle
Porch Patio
Building
Lot Description Open Lot
Story 1
Entry Level One
Foundation Raised
Sewer Municipal Sewer
Water Municipal Water
New Construction No
Schools
Elementary Schools Creekside Elementary School
Middle Schools A.G. Cox
High Schools South Central High School
Others
Tax ID 4665693115
Acceptable Financing Cash, Conventional, FHA, USDA Loan, VA Loan
Listing Terms Cash, Conventional, FHA, USDA Loan, VA Loan
Read Less Info
Want to know what your home might be worth? Contact us for a FREE valuation!

Our team is ready to help you sell your home for the highest possible price ASAP

Ready TO BUY OR SELL? Contact ME TODAY!







