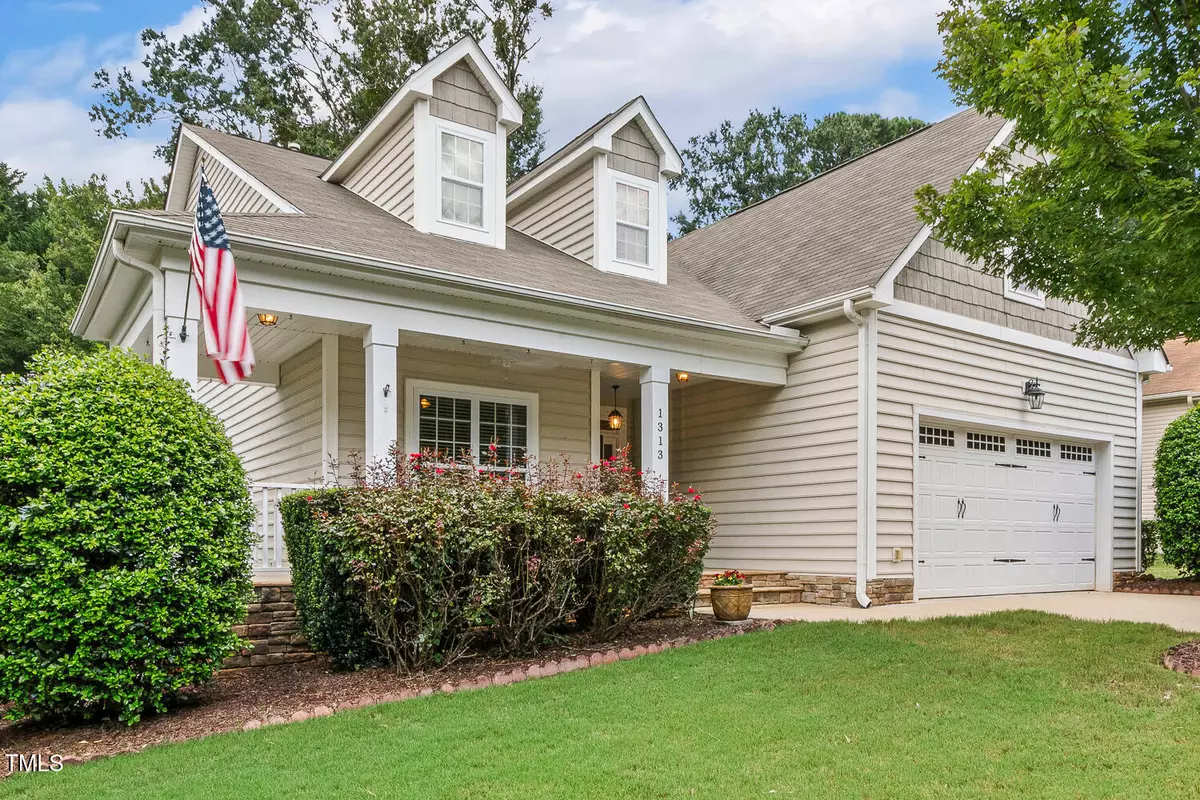Bought with EXP Realty LLC
$435,000
$430,000
1.2%For more information regarding the value of a property, please contact us for a free consultation.
3 Beds
2 Baths
2,285 SqFt
SOLD DATE : 09/18/2025
Key Details
Sold Price $435,000
Property Type Single Family Home
Sub Type Single Family Residence
Listing Status Sold
Purchase Type For Sale
Square Footage 2,285 sqft
Price per Sqft $190
Subdivision The Meadows
MLS Listing ID 10116665
Sold Date 09/18/25
Style House,Site Built
Bedrooms 3
Full Baths 2
HOA Y/N Yes
Abv Grd Liv Area 2,285
Year Built 2011
Annual Tax Amount $4,236
Lot Size 8,276 Sqft
Acres 0.19
Property Sub-Type Single Family Residence
Source Triangle MLS
Property Description
Checking out this charming, ranch-style home, with a popular floorplan, featuring MAIN floor Primary Bedroom, 2 additional bedrooms, plus an oversized Bonus room on second floor. You'll quickly notice the fresh neutral paint, new carpet and attractive wood floors in the living spaces. The kitchen features stainless steel appliances, gas range, granite counters, crowned cabinets, recessed lighting, and a spacious island. Family room offers a cozy fireplace, built-in shelving, open to sunny breakfast/dining area. Enjoy the wrap around front porch, along with the inviting back screened porch and patio, overlooking fenced backyard. Ideal location in Wake Forest, just minutes from downtown, along with convenient nearby shopping and dining. A delight to show!
Location
State NC
County Wake
Community Playground, Sidewalks, Street Lights
Direction From NC-98 East, left on south Wingate Street, right on North Avenue, left on N Main Street, left on Barnford Mill Road, the home will be on your right.
Rooms
Other Rooms • Primary Bedroom: 15 x 15.7 (Main)
• Bedroom 2: 13 x 11.4 (Main)
• Bedroom 3: 12 x 11.4 (Main)
• Dining Room: 13.4 x 9 (Main)
• Family Room: 13.4 x 16.6 (Main)
• Kitchen: 15 x 18.5 (Main)
• Laundry: 8 x 6.3 (Main)
Basement Crawl Space
Primary Bedroom Level Main
Interior
Interior Features Bathtub/Shower Combination, Built-in Features, Ceiling Fan(s), Double Vanity, Eat-in Kitchen, Entrance Foyer, Granite Counters, Kitchen Island, Open Floorplan, Master Downstairs, Recessed Lighting, Separate Shower, Soaking Tub, Storage, Tray Ceiling(s), Walk-In Closet(s)
Heating Heat Pump
Cooling Central Air
Flooring Carpet, Simulated Wood, Tile
Fireplaces Number 1
Fireplaces Type Family Room
Fireplace Yes
Appliance Dishwasher, Dryer, Gas Range, Microwave, Refrigerator, Oven, Washer
Laundry Laundry Room, Main Level
Exterior
Exterior Feature Fenced Yard
Garage Spaces 2.0
Fence Back Yard
Community Features Playground, Sidewalks, Street Lights
View Y/N Yes
Roof Type Shingle
Porch Front Porch, Patio, Screened
Garage Yes
Private Pool No
Building
Lot Description Back Yard, Front Yard, Landscaped
Faces From NC-98 East, left on south Wingate Street, right on North Avenue, left on N Main Street, left on Barnford Mill Road, the home will be on your right.
Story 1
Sewer Public Sewer
Water Public
Architectural Style Traditional, Transitional
Level or Stories 1
Structure Type Vinyl Siding
New Construction No
Schools
Elementary Schools Wake County Schools
Middle Schools Wake County Schools
High Schools Wake County Schools
Others
HOA Fee Include Maintenance Grounds
Senior Community No
Tax ID 1841788302
Special Listing Condition Seller Not Owner of Record
Read Less Info
Want to know what your home might be worth? Contact us for a FREE valuation!

Our team is ready to help you sell your home for the highest possible price ASAP

Ready TO BUY OR SELL? Contact ME TODAY!


