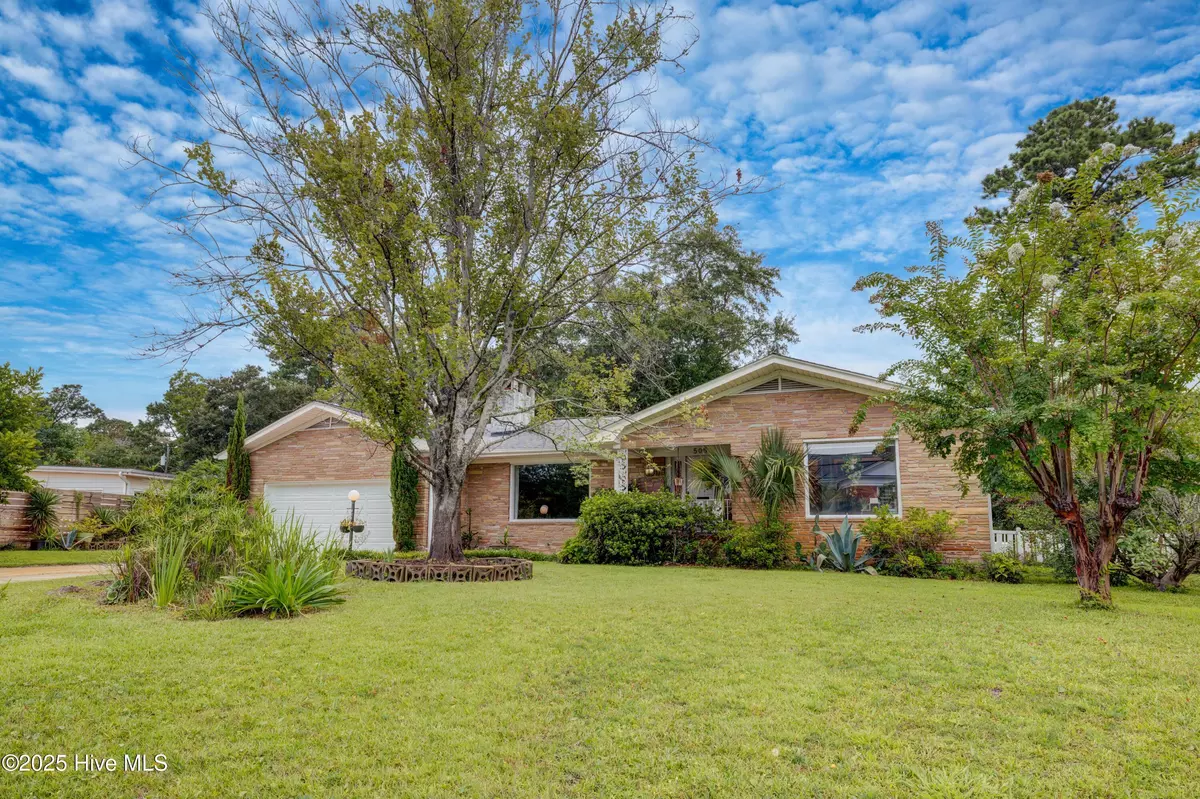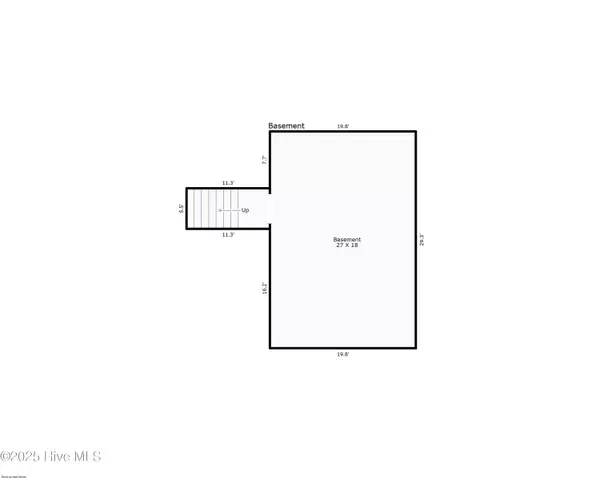$535,000
$525,000
1.9%For more information regarding the value of a property, please contact us for a free consultation.
3 Beds
2 Baths
2,387 SqFt
SOLD DATE : 09/16/2025
Key Details
Sold Price $535,000
Property Type Single Family Home
Sub Type Single Family Residence
Listing Status Sold
Purchase Type For Sale
Square Footage 2,387 sqft
Price per Sqft $224
Subdivision Belvedere Extension
MLS Listing ID 100523909
Sold Date 09/16/25
Style Wood Frame
Bedrooms 3
Full Baths 2
HOA Y/N No
Year Built 1964
Lot Size 0.292 Acres
Acres 0.29
Lot Dimensions 73x153x50x62x119
Property Sub-Type Single Family Residence
Source Hive MLS
Property Description
Ideally located just a short walk to the vibrant Soda Pop and Cargo Districts and minutes from historic downtown Wilmington, this charming mid-century home blends timeless character with thoughtful updates, including an updated kitchen and renovated primary bath. The spacious living room features a striking stone-surround fireplace and built-ins, creating a warm and functional centerpiece for everyday living. Hardwood floors are found throughout most of the home, and the large foyer showcases terrazzo flooring. The home offers 3 large bedrooms and 2 baths, with walk-in closets in the primary and second bedrooms, plus two additional walk-in hallway closets and a large kitchen pantry for ample storage. A versatile sunroom provides a comfortable second living area, ideal for relaxing or entertaining. A dedicated laundry room with sink and cabinetry adds everyday convenience. Outdoor living is easy with a fenced backyard and patio. Additional features include a full basement, a whole-house Generac generator, a 2-car garage, and roof replaced in 2018. Enjoy easy access to some of Wilmington's best local restaurants, coffee shops, breweries, and boutiques—all in a vibrant, walkable community rich with culture and charm.
Location
State NC
County New Hanover
Community Belvedere Extension
Zoning R-10
Direction From College head South on Market Street, Right turn on Kenwood Ave, house is on the left.
Location Details Mainland
Rooms
Basement Partially Finished
Primary Bedroom Level Primary Living Area
Interior
Interior Features Master Downstairs, Walk-in Closet(s), Solid Surface, Whole-Home Generator, Ceiling Fan(s), Pantry
Heating Electric, Forced Air, Heat Pump, Natural Gas
Cooling Central Air
Flooring Carpet, Tile, Wood
Appliance Gas Cooktop, Electric Oven, Built-In Microwave, Washer, Refrigerator, Dryer, Disposal, Dishwasher
Exterior
Parking Features Garage Faces Front, Concrete, Garage Door Opener, Off Street
Garage Spaces 2.0
Utilities Available Natural Gas Connected, Sewer Connected, Water Connected
Roof Type Shingle,Flat
Porch Patio, Porch
Building
Story 1
Entry Level One
Foundation Combination, Slab
Sewer Municipal Sewer
Water Municipal Water
New Construction No
Schools
Elementary Schools Freeman
Middle Schools Holly Shelter
High Schools New Hanover
Others
Tax ID R04815-009-006-000
Acceptable Financing Cash, Conventional, FHA, VA Loan
Listing Terms Cash, Conventional, FHA, VA Loan
Read Less Info
Want to know what your home might be worth? Contact us for a FREE valuation!

Our team is ready to help you sell your home for the highest possible price ASAP

Ready TO BUY OR SELL? Contact ME TODAY!







