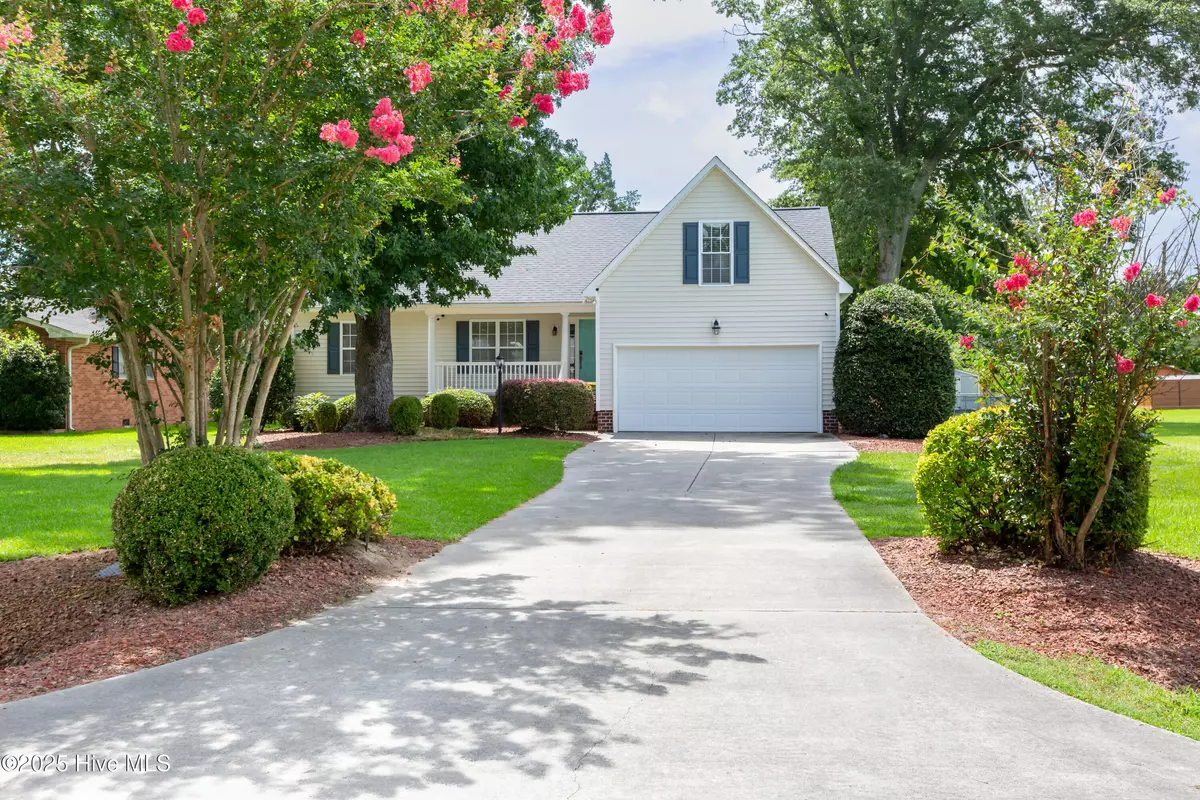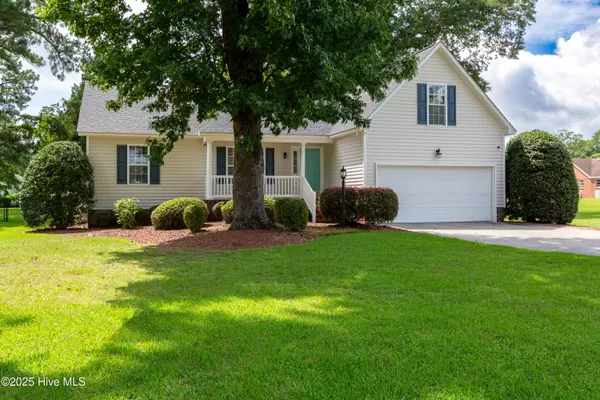$325,000
$325,000
For more information regarding the value of a property, please contact us for a free consultation.
4 Beds
2 Baths
1,627 SqFt
SOLD DATE : 09/15/2025
Key Details
Sold Price $325,000
Property Type Single Family Home
Sub Type Single Family Residence
Listing Status Sold
Purchase Type For Sale
Square Footage 1,627 sqft
Price per Sqft $199
Subdivision Not In Subdivision
MLS Listing ID 100520048
Sold Date 09/15/25
Style Wood Frame
Bedrooms 4
Full Baths 2
HOA Y/N No
Year Built 2004
Annual Tax Amount $1,665
Lot Size 0.476 Acres
Acres 0.48
Lot Dimensions 80.28 X 240 X 90 X 244.72
Property Sub-Type Single Family Residence
Source Hive MLS
Property Description
On nearly half an acre, this charmer has everything you need—and then some! A concrete driveway welcomes you home, armed with blooming crepe myrtles and leading to a spacious two-car garage. The front porch invites you to enjoy the tasteful landscaping—complete with brick chips. It's a low-maintenance, high-impact touch you'll appreciate year after year. Built by Sheper Custom Homes—known for quality craftsmanship, desirable layouts, and signature rounded-edge walls, Inside are soaring vaulted ceilings, updated LVP flooring gas-log fireplace. The kitchen features newer matching black stainless steel appliances, a sleek backsplash, and a convenient pantry. This split floor plan offers two bedrooms and a full bath on one side, with the private primary suite on the other. The primary bedroom includes two walk-in closets and an en suite bath. Need extra space? The large bonus room over the garage makes a great fourth bedroom, office, or flex room. Off the dining area, a fantastic screened porch opens to a large patio—perfect for grilling, raised garden beds, or an outdoor spa area. The fully fenced backyard includes single and double gate access for pulling in boats, trailers, or extra vehicles—right into the massive 40' x 30' detached garage with two 12' roll-up doors, full electric, and a 40' x 12' lean-to. This setup was constructed in 2023 and is a rare find to those seeking a true workshop. The roof was completely replaced in 2022. And because the sellers related to the original owners who custom-built this home. That means they know its story, located in a flood zone, but no history of flooding! Recently serviced Trane HVAC is original to the property and has recently been serviced. ADT Security system can convey or be removed. Hot tub does not convey.One street over, is the riverfront Glenburnie Park, boat ramp, 18-hole disc golf, shelters, dog park, playground, and wooded nature trail. Owners are Licensed Real Estate Agents & is Listing the Listing Agent.
Location
State NC
County Craven
Community Not In Subdivision
Zoning Residential
Direction From M.L King turn left on Simmons. Left on Neuse Blvd. Right on S Glenburnie Rd. Turn right onto Oaks Rd. Turn left N. 1st Ave.
Location Details Mainland
Rooms
Other Rooms Covered Area, Second Garage, See Remarks, Storage, Workshop
Basement None
Primary Bedroom Level Primary Living Area
Interior
Interior Features Master Downstairs, Walk-in Closet(s), Ceiling Fan(s), Pantry
Heating Electric, Heat Pump
Cooling None
Flooring LVT/LVP, Carpet
Fireplaces Type Gas Log
Fireplace Yes
Appliance Built-In Microwave, Refrigerator, Range, Disposal, Dishwasher
Exterior
Parking Features Workshop in Garage, Garage Faces Front, Attached, Detached, Concrete, Garage Door Opener, Lighted, Off Street
Garage Spaces 6.0
Utilities Available Water Connected
Roof Type Shingle
Porch Covered, Patio, Porch, Screened, See Remarks
Building
Story 1
Entry Level One,One and One Half
Sewer Municipal Sewer
Water Municipal Water
New Construction No
Schools
Elementary Schools Oaks Road
Middle Schools H. J. Macdonald
High Schools New Bern
Others
Tax ID 8-031-A-023
Acceptable Financing Cash, Conventional, FHA, VA Loan
Listing Terms Cash, Conventional, FHA, VA Loan
Read Less Info
Want to know what your home might be worth? Contact us for a FREE valuation!

Our team is ready to help you sell your home for the highest possible price ASAP

Ready TO BUY OR SELL? Contact ME TODAY!







