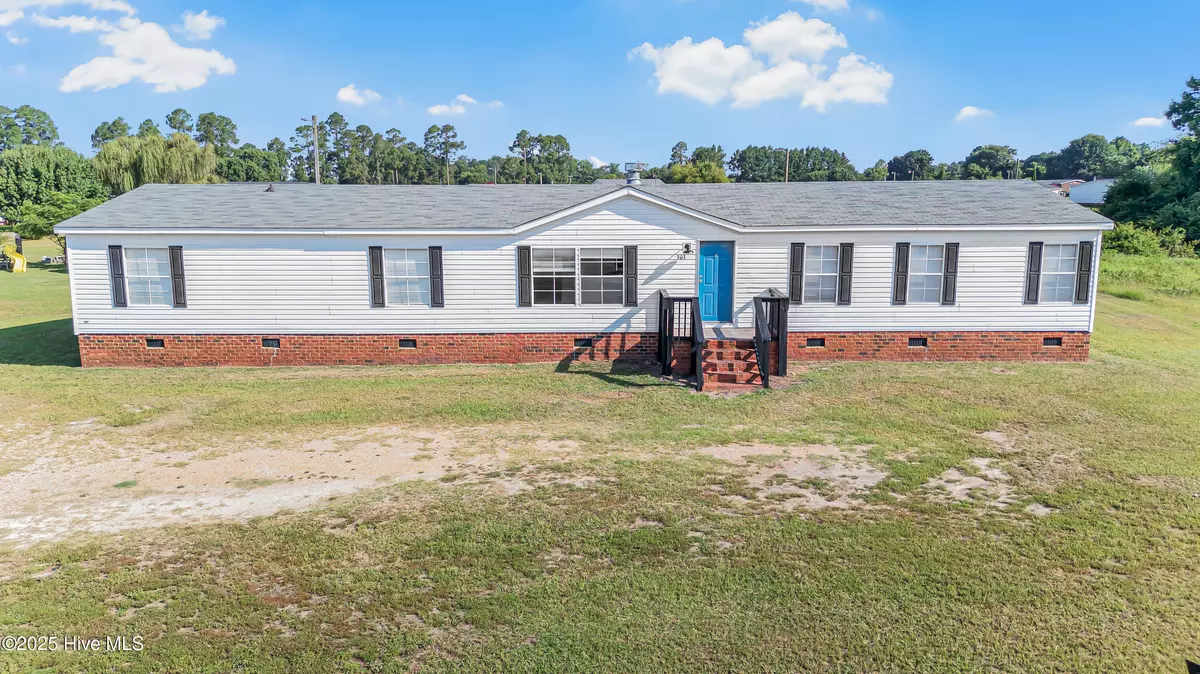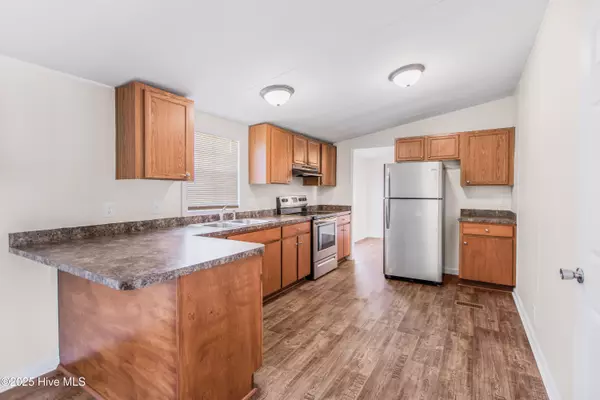$189,500
$187,500
1.1%For more information regarding the value of a property, please contact us for a free consultation.
4 Beds
2 Baths
2,052 SqFt
SOLD DATE : 08/29/2025
Key Details
Sold Price $189,500
Property Type Manufactured Home
Sub Type Manufactured Home
Listing Status Sold
Purchase Type For Sale
Square Footage 2,052 sqft
Price per Sqft $92
Subdivision Dove Haven
MLS Listing ID 100521748
Sold Date 08/29/25
Style Wood Frame
Bedrooms 4
Full Baths 2
HOA Y/N No
Year Built 2003
Lot Size 0.360 Acres
Acres 0.36
Lot Dimensions Irregular
Property Sub-Type Manufactured Home
Source Hive MLS
Property Description
Welcome to 303 Janice Drive in Dudley — a spacious home nestled in a quiet, established neighborhood. This property features 4 true bedrooms plus a separate study, offering plenty of space for everyday living, working from home, or hosting guests.
With 2,050 square feet of living space, the layout is open and functional, including a large living area, roomy kitchen, and dedicated laundry room. The home sits on a generous lot, and for investors, it's worth noting the property was previously rented for $1,595/month, offering strong rental potential.
Whether you're looking for a comfortable primary residence or a smart investment, this home checks the right boxes
Location
State NC
County Wayne
Community Dove Haven
Zoning OH
Direction From Highway 117, head south toward Dudley and turn left onto Outlaw Road. Continue for a short distance, then turn right onto Emmaus Church Road. In about a quarter mile, you'll take a left onto Janice Drive. The home at 303 Janice Drive will be located partway down on your left-hand side.
Location Details Mainland
Rooms
Primary Bedroom Level Primary Living Area
Interior
Interior Features Walk-in Closet(s)
Heating Electric, Heat Pump
Cooling Central Air
Appliance Refrigerator, Range
Exterior
Parking Features Unpaved
Utilities Available None
Roof Type Architectural Shingle
Porch Porch
Building
Story 1
Entry Level One
Foundation Raised
New Construction No
Schools
Elementary Schools Brogden Primary
Middle Schools Brogden
High Schools Southern Wayne
Others
Tax ID 2595976719
Acceptable Financing Cash, Conventional, FHA, USDA Loan, VA Loan
Listing Terms Cash, Conventional, FHA, USDA Loan, VA Loan
Read Less Info
Want to know what your home might be worth? Contact us for a FREE valuation!

Our team is ready to help you sell your home for the highest possible price ASAP







