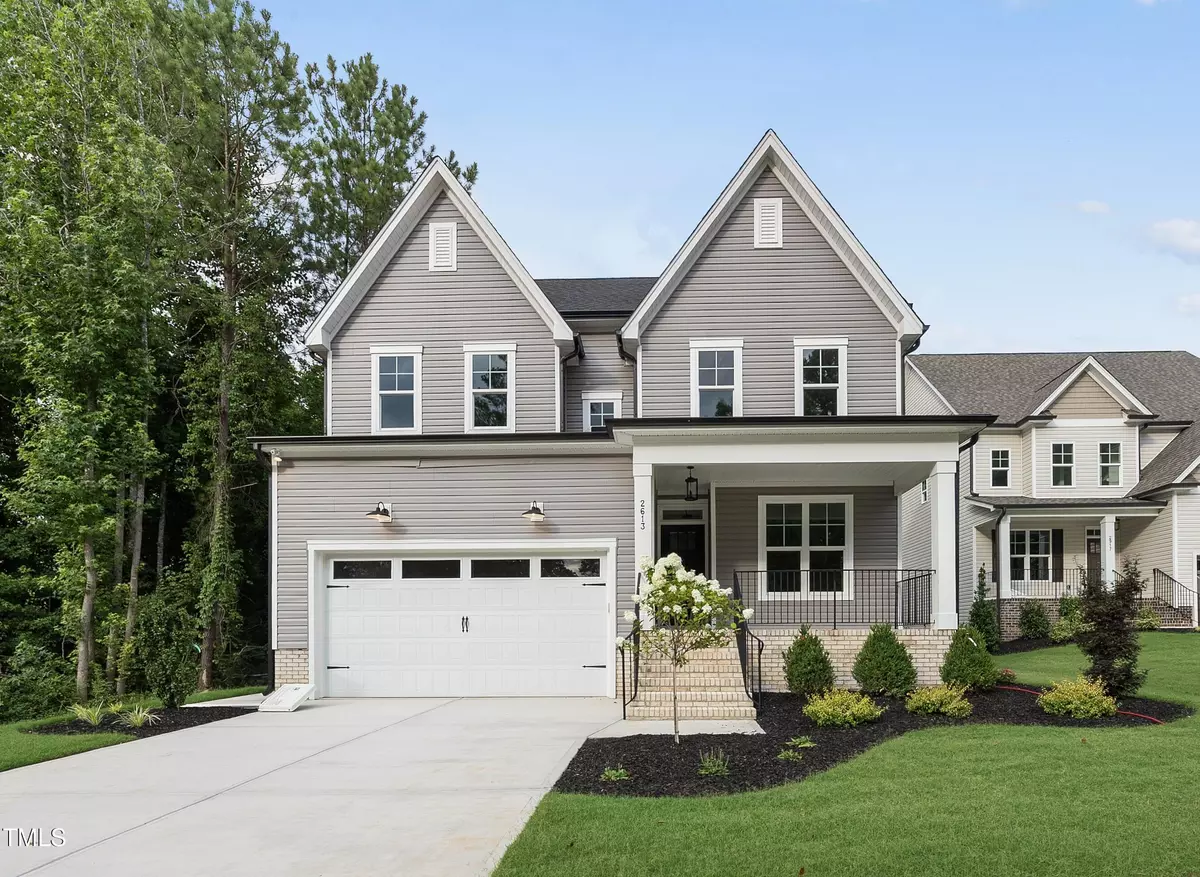Bought with Compass -- Raleigh
$650,000
$650,000
For more information regarding the value of a property, please contact us for a free consultation.
4 Beds
3 Baths
2,832 SqFt
SOLD DATE : 09/04/2025
Key Details
Sold Price $650,000
Property Type Single Family Home
Sub Type Single Family Residence
Listing Status Sold
Purchase Type For Sale
Square Footage 2,832 sqft
Price per Sqft $229
Subdivision Stonegate At St Andrews
MLS Listing ID 10053010
Sold Date 09/04/25
Style House,Site Built
Bedrooms 4
Full Baths 2
Half Baths 1
HOA Y/N Yes
Abv Grd Liv Area 2,832
Year Built 2025
Lot Size 6,969 Sqft
Acres 0.16
Property Sub-Type Single Family Residence
Source Triangle MLS
Property Description
Custom Built by ICG Homes in the Desirable Stonegate at Saint Andrews! Pool Community w/Elevated Amenities & Fantastic Schools! Less than 15 Minutes from Downtown Wake Forest! Private Lot Backing to Open Space! Luxury HWD Style Flooring Throughout Main Living! Gourmet Kitchen: w/Quartz CTops, Custom Painted Cabinets w/Soft Close, Under Cabinet Lighting, ''Graphite'' Painted Center Island w/Breakfast Bar & Single Bowl SS Sink, White Brick Laid Backsplash, SS Appls Incl 30'' Gas Range, DW & MW & Corner Walk in Pantry! Open to Morning Room Flooded w/Natural Light & Slider Door to Covered Porch & Grilling Patio! Owner's Suite: w/Plush Carpet & Spacious WIC! Owner's Bath: offers 12x24 Tile Flooring, Dual Vanity w/Quartz Top, Custom Painted Vanity Cabinets, Tile Surround Shower w/Bench & Soaking Tub! Open Family Room w/Stone Surround Fireplace w/Site Built Mantle, Recessed Lights & Triple Window! Spacious Secondary Bedrooms! 3rd Floor Recreational Room w/Access to Unfinished Storage Area!
Location
State NC
County Wake
Community Playground, Pool, Sidewalks, Street Lights, Suburban
Direction From Falls of Neuse to E Millbrook, left on Dansey, left on Louisburg Rd, left on Forestville Rd, left onto Coach Lantern into subdivision.
Rooms
Other Rooms • Primary Bedroom: 16 x 15 (Second)
• Bedroom 2: 15 x 12 (Second)
• Bedroom 3: 14 x 13 (Second)
• Dining Room: 12 x 11 (Main)
• Family Room: 16 x 15 (Main)
• Kitchen: 17 x 16 (Main)
• Other: 22 x 20 (Main)
Basement Crawl Space
Primary Bedroom Level Second
Interior
Interior Features Bathtub/Shower Combination, Breakfast Bar, Ceiling Fan(s), Chandelier, Crown Molding, Double Vanity, Eat-in Kitchen, Entrance Foyer, Kitchen Island, Open Floorplan, Pantry, Quartz Counters, Recessed Lighting, Separate Shower, Smooth Ceilings, Soaking Tub, Storage, Walk-In Closet(s), Walk-In Shower, Water Closet
Heating Central, Electric, Fireplace(s), Forced Air, Heat Pump, Natural Gas
Cooling Central Air, Dual, Electric
Flooring Carpet, Ceramic Tile, Vinyl
Fireplaces Number 1
Fireplaces Type Family Room, Gas, Gas Log
Fireplace Yes
Appliance Dishwasher, Disposal, Free-Standing Gas Range, Gas Range, Gas Water Heater, Microwave, Oven, Plumbed For Ice Maker, Range, Stainless Steel Appliance(s), Water Heater
Laundry Electric Dryer Hookup, Inside, Laundry Room, Upper Level, Washer Hookup
Exterior
Exterior Feature Lighting, Rain Gutters
Garage Spaces 2.0
Fence None
Community Features Playground, Pool, Sidewalks, Street Lights, Suburban
Utilities Available Cable Available, Electricity Connected, Natural Gas Connected, Phone Available, Septic Not Available, Sewer Connected, Water Connected, Underground Utilities
View Y/N No
View None
Roof Type Shingle
Street Surface Asphalt
Porch Covered, Front Porch, Porch, Rear Porch, Screened
Garage Yes
Private Pool No
Building
Lot Description Back Yard, Front Yard, Landscaped, Rectangular Lot
Faces From Falls of Neuse to E Millbrook, left on Dansey, left on Louisburg Rd, left on Forestville Rd, left onto Coach Lantern into subdivision.
Foundation Combination
Sewer Public Sewer
Water Public
Architectural Style Traditional, Transitional
Structure Type Blown-In Insulation,Board & Batten Siding,Vinyl Siding
New Construction Yes
Schools
Elementary Schools Wake - Harris Creek
Middle Schools Wake - Rolesville
High Schools Wake - Heritage
Others
HOA Fee Include Storm Water Maintenance
Senior Community No
Tax ID 1748664057
Special Listing Condition Standard
Read Less Info
Want to know what your home might be worth? Contact us for a FREE valuation!

Our team is ready to help you sell your home for the highest possible price ASAP

Ready TO BUY OR SELL? Contact ME TODAY!


