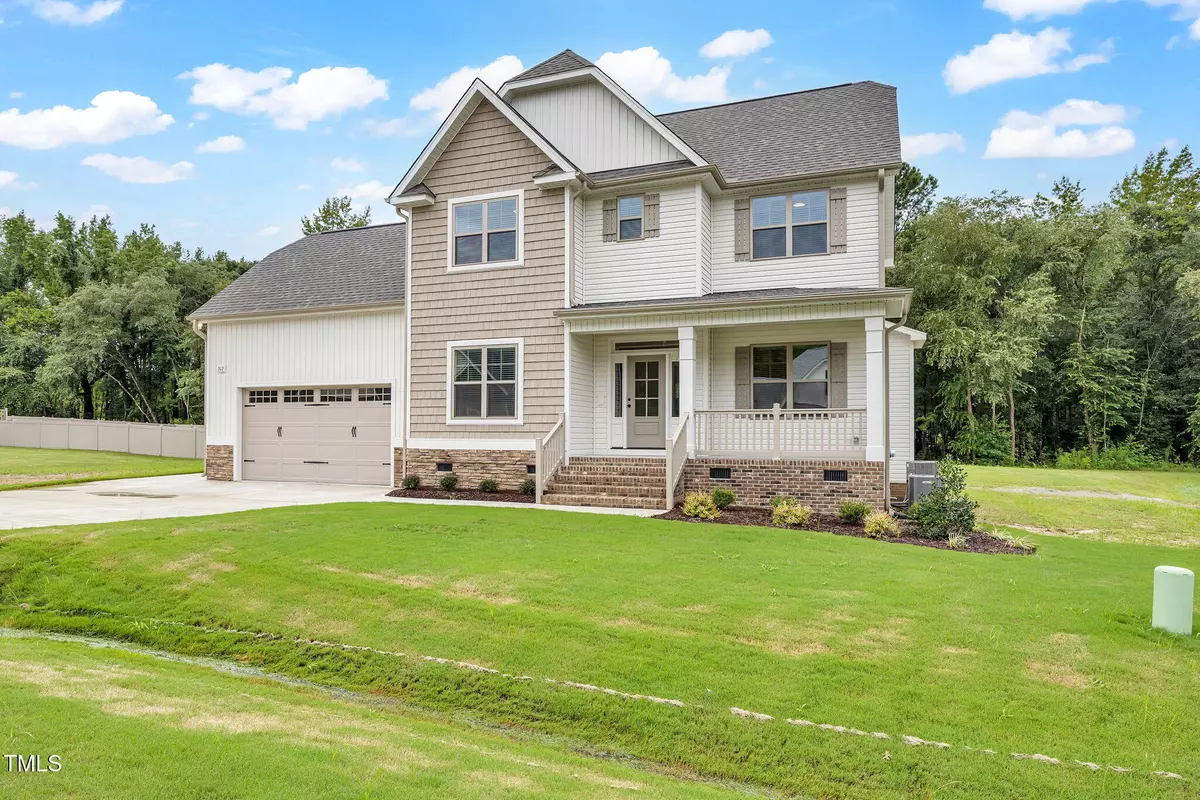Bought with Dogwood Properties
$455,000
$455,000
For more information regarding the value of a property, please contact us for a free consultation.
3 Beds
3 Baths
2,536 SqFt
SOLD DATE : 09/04/2025
Key Details
Sold Price $455,000
Property Type Single Family Home
Sub Type Single Family Residence
Listing Status Sold
Purchase Type For Sale
Square Footage 2,536 sqft
Price per Sqft $179
Subdivision Lassiter Ridge
MLS Listing ID 10088625
Sold Date 09/04/25
Bedrooms 3
Full Baths 2
Half Baths 1
HOA Y/N Yes
Abv Grd Liv Area 2,536
Year Built 2025
Lot Size 0.600 Acres
Acres 0.6
Property Sub-Type Single Family Residence
Source Triangle MLS
Property Description
Discover a serene escape just 30 minutes from the vibrant city of Raleigh, NC. This inviting 3-bedroom, 2.5-bathroom home boasts a spacious 2,536 sq ft interior, perfect for both relaxation and entertaining. The heart of the home, the kitchen, welcomes you with elegant quartz countertops, exquisite gold accents, and a convenient walk-through pantry. A dedicated office space on the main floor provides a quiet retreat for work or study. Upstairs, a versatile bonus room awaits your personal touch - create a cozy media room, a playroom, or a home gym. Step outside to your private oasis - a screened porch and grilling deck offer the ideal setting for enjoying the outdoors and creating cherished memories with family and friends.
Location
State NC
County Johnston
Community Street Lights
Direction From I-40 East Take exit 319 toward Smithfield Merge onto NC-210 E 3.1 mi Turn left onto Lassiter Rdg Dr. 430 ft Turn right onto Hampshire Ct
Rooms
Other Rooms • Primary Bedroom (Second)
• Bedroom 2 (Second)
• Bedroom 3 (Second)
• Dining Room (Main)
• Family Room (Main)
• Kitchen (Main)
• Laundry (Second)
Basement Crawl Space
Primary Bedroom Level Second
Interior
Interior Features Ceiling Fan(s), Open Floorplan, Pantry, Quartz Counters, Walk-In Closet(s)
Heating Central
Cooling Central Air
Flooring Carpet, Vinyl
Appliance Dishwasher, Electric Oven, Electric Range
Laundry Laundry Room
Exterior
Garage Spaces 2.0
Community Features Street Lights
Utilities Available Electricity Connected, Septic Connected, Water Connected
View Y/N Yes
Roof Type Shingle
Porch Deck, Porch
Garage Yes
Private Pool No
Building
Faces From I-40 East Take exit 319 toward Smithfield Merge onto NC-210 E 3.1 mi Turn left onto Lassiter Rdg Dr. 430 ft Turn right onto Hampshire Ct
Story 2
Foundation Brick/Mortar
Sewer Septic Tank
Water Public
Architectural Style Contemporary, Traditional
Level or Stories 2
Structure Type Board & Batten Siding,Lap Siding,Shake Siding,Stone Veneer
New Construction Yes
Schools
Elementary Schools Johnston - Mcgees Crossroads
Middle Schools Johnston - Mcgees Crossroads
High Schools Johnston - W Johnston
Others
HOA Fee Include None
Senior Community No
Tax ID 07G07023X
Special Listing Condition Standard
Read Less Info
Want to know what your home might be worth? Contact us for a FREE valuation!

Our team is ready to help you sell your home for the highest possible price ASAP

Ready TO BUY OR SELL? Contact ME TODAY!


