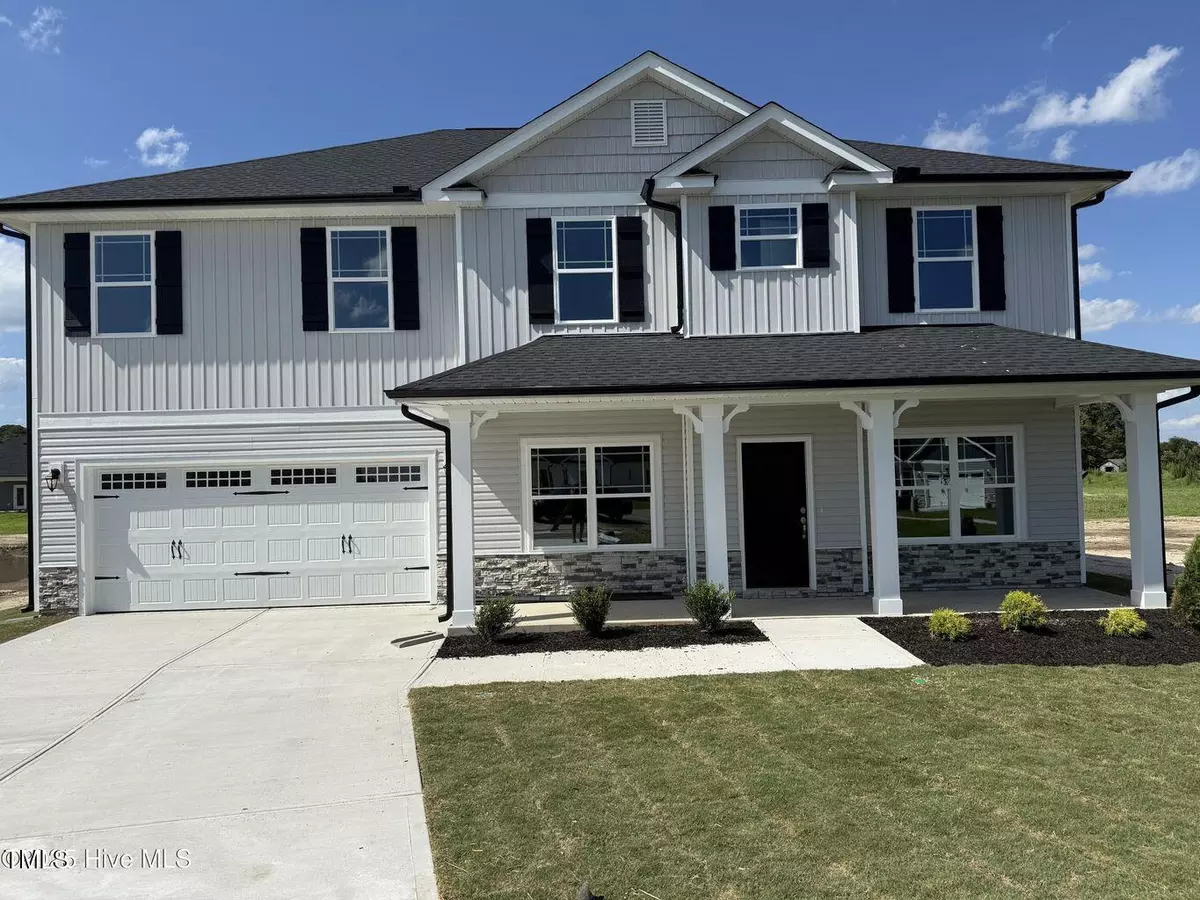Bought with Non Member Office
$429,200
$429,200
For more information regarding the value of a property, please contact us for a free consultation.
3 Beds
4 Baths
2,913 SqFt
SOLD DATE : 08/27/2025
Key Details
Sold Price $429,200
Property Type Single Family Home
Sub Type Single Family Residence
Listing Status Sold
Purchase Type For Sale
Square Footage 2,913 sqft
Price per Sqft $147
Subdivision Magnolia Estates
MLS Listing ID 10097056
Sold Date 08/27/25
Style House
Bedrooms 3
Full Baths 4
HOA Y/N Yes
Abv Grd Liv Area 2,913
Year Built 2025
Annual Tax Amount $445
Lot Size 1.010 Acres
Acres 1.01
Property Sub-Type Single Family Residence
Source Triangle MLS
Property Description
This stunning two-story home offers 5 bedrooms and 4 full bathrooms, perfectly designed for comfort and elegance! Situated on 1.01-acres, this home boasts a range of exceptional features! The inviting porch, adorned with classic pillars, leads into a welcoming foyer. The formal dining room is elegantly decorated with crown molding, chair railing, and shadow box detailing which is perfect for hosting dinners! This home has three living spaces. The main living area features a cozy gas log fireplace with stone surround and wood-trimmed mantle which seamlessly flows into the open-concept kitchen. This gourmet kitchen is equipped with stainless steel appliances-including stove, microwave, and dishwasher. It has beautiful granite countertops, a substantial island, breakfast bar, and ceramic tile backsplash! The secondary living area is located opposite the formal dining room which can be used as a formal living room, den or office! Upstairs we have the third living area which is a generous area perfect for relaxation and entertainment! The bedrooms in this home are all very spacious! The first floor includes a bedroom and a full bathroom, ideal for guests. The upper level has 4 additional bedrooms, one with an en-suite bathroom! The master suite showcases tray ceilings with double crown molding, recessed lighting, ceiling fan, double vanity with cultured marble countertops, and a spacious 5-foot tile shower with seat. Additionally, this home has an upstairs laundry room with a window overlooking the community! So just relax when it comes to doing the laundry! This home boast minimum 9-foot ceilings on the lower level, ceiling fans in the master bedroom and family room! Let's not forget the 2-car garage provides plenty of space for vehicles and storage! This home has it all! This is a 5-bedroom home with a 3-bedroom septic.
Location
State NC
County Nash
Direction Take I-95 to exit 141, then go pass the shell gas station. Turn left at the stop light on to Halifax Rd. Go two miles, then at the intersection, turn left on to Red Oak Battleboro Rd. Go .7 miles, then turn left on to Golden Willow Drive into Magnolia Estates.
Rooms
Other Rooms • Primary Bedroom: 16 x 16 (Second)
• Bedroom 2: 12 x 13 (Second)
• Bedroom 3: 11 x 12 (Second)
• Dining Room: 11 x 12 (Main)
• Family Room: 16 x 14 (Main)
• Kitchen: 11 x 12 (Main)
Primary Bedroom Level Second
Interior
Interior Features Bathtub/Shower Combination, Ceiling Fan(s), Crown Molding, Double Vanity, Entrance Foyer, Granite Counters, High Ceilings, Kitchen Island, Open Floorplan, Pantry, Tray Ceiling(s), Walk-In Closet(s), Walk-In Shower
Heating Central, Electric, Fireplace(s)
Cooling Central Air
Flooring Carpet, Laminate, Vinyl
Fireplaces Number 1
Fireplace Yes
Appliance Dishwasher, Electric Range, Microwave
Laundry Electric Dryer Hookup, Laundry Room, Main Level, Washer Hookup
Exterior
Garage Spaces 2.0
Fence None
Utilities Available Septic Connected, Water Connected
View Y/N Yes
View Neighborhood
Roof Type Shingle
Street Surface Paved
Porch Covered, Front Porch, Rear Porch
Garage Yes
Private Pool No
Building
Lot Description Cul-De-Sac
Faces Take I-95 to exit 141, then go pass the shell gas station. Turn left at the stop light on to Halifax Rd. Go two miles, then at the intersection, turn left on to Red Oak Battleboro Rd. Go .7 miles, then turn left on to Golden Willow Drive into Magnolia Estates.
Foundation Slab
Sewer Septic Tank
Water Public
Architectural Style Modern
Structure Type Stone,Vinyl Siding
New Construction Yes
Schools
Elementary Schools Nash - Red Oak
Middle Schools Nash - Red Oak
High Schools Nash - Northern Nash
Others
HOA Fee Include Road Maintenance
Senior Community No
Tax ID 347154
Special Listing Condition Standard
Read Less Info
Want to know what your home might be worth? Contact us for a FREE valuation!

Our team is ready to help you sell your home for the highest possible price ASAP

Ready TO BUY OR SELL? Contact ME TODAY!


