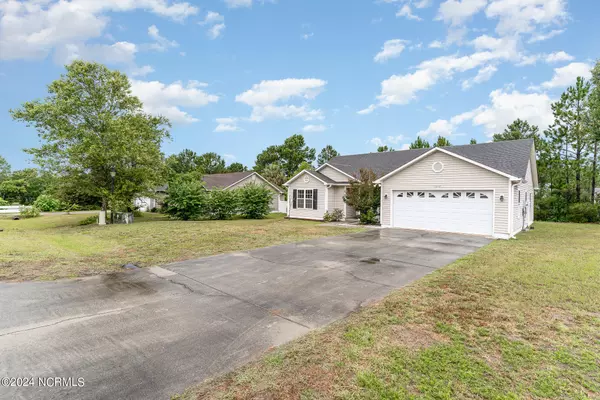$265,000
$280,000
5.4%For more information regarding the value of a property, please contact us for a free consultation.
3 Beds
2 Baths
1,550 SqFt
SOLD DATE : 08/28/2025
Key Details
Sold Price $265,000
Property Type Single Family Home
Sub Type Single Family Residence
Listing Status Sold
Purchase Type For Sale
Square Footage 1,550 sqft
Price per Sqft $170
Subdivision Green Bay Village
MLS Listing ID 100457397
Sold Date 08/28/25
Bedrooms 3
Full Baths 2
HOA Y/N No
Year Built 2004
Annual Tax Amount $1,735
Lot Size 0.303 Acres
Acres 0.3
Lot Dimensions 50x150
Property Sub-Type Single Family Residence
Source Hive MLS
Property Description
Welcome to your new home in the heart of Shallotte, NC! This delightful 3-bedroom, 2-bathroom house has been freshly painted and features brand-new carpet throughout, making it completely move-in ready. All the updates have been done for you, just bring your furniture and settle in. With no HOA restrictions, enjoy the flexibility and freedom to personalize your home and property.
Located just minutes from the beautiful Ocean Isle Beach, perfect for those who love coastal living. This home offers a perfect blend of comfort and convenience, with close proximity to local amenities, shopping, dining, and of course, the stunning beaches. Don't miss out on this opportunity to own a beautiful home in a fantastic location!
Contact me today to schedule a viewing and make this lovely house your new home!
Location
State NC
County Brunswick
Community Green Bay Village
Zoning R10
Direction From Hwy 17 take Frontage Rd and follow it to you see Greenbay Village, turn right and the house is on the left.
Location Details Mainland
Rooms
Primary Bedroom Level Primary Living Area
Interior
Interior Features Master Downstairs, Walk-in Closet(s), Entrance Foyer, Solid Surface
Heating Heat Pump, Electric, Forced Air
Exterior
Parking Features Garage Faces Front, Garage Door Opener
Garage Spaces 2.0
Utilities Available Sewer Available, Water Available
Roof Type Architectural Shingle
Porch Patio
Building
Story 1
Entry Level One
Foundation Slab
Sewer Municipal Sewer
Water Municipal Water
New Construction No
Schools
Elementary Schools Union
Middle Schools Shallotte Middle
High Schools West Brunswick
Others
Tax ID 182bb021
Acceptable Financing Cash, Conventional, FHA, USDA Loan, VA Loan
Listing Terms Cash, Conventional, FHA, USDA Loan, VA Loan
Read Less Info
Want to know what your home might be worth? Contact us for a FREE valuation!

Our team is ready to help you sell your home for the highest possible price ASAP

Ready TO BUY OR SELL? Contact ME TODAY!







