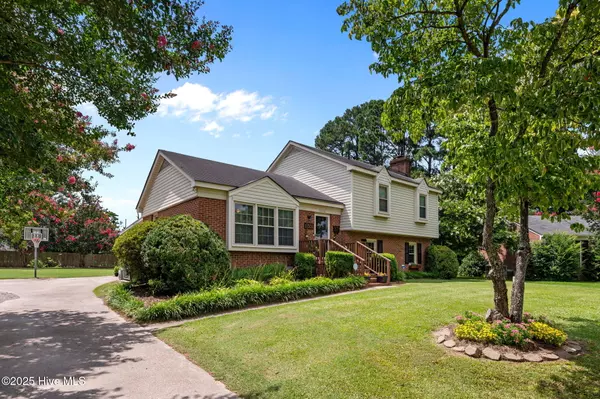$280,000
$299,900
6.6%For more information regarding the value of a property, please contact us for a free consultation.
4 Beds
3 Baths
1,904 SqFt
SOLD DATE : 08/28/2025
Key Details
Sold Price $280,000
Property Type Single Family Home
Sub Type Single Family Residence
Listing Status Sold
Purchase Type For Sale
Square Footage 1,904 sqft
Price per Sqft $147
Subdivision West Hills
MLS Listing ID 100520482
Sold Date 08/28/25
Style Wood Frame
Bedrooms 4
Full Baths 3
HOA Y/N No
Year Built 1978
Annual Tax Amount $2,589
Lot Size 0.484 Acres
Acres 0.48
Lot Dimensions 59x155x159x29x207
Property Sub-Type Single Family Residence
Source Hive MLS
Property Description
Don't miss out on this beauty!! This spacious split-level home offers 4 large bedrooms and 3 full baths, with plenty of room to spread out! Enjoy both casual and formal living areas, and updated kitchen, and a cozy fireplace. The 2-car carport stays comfortable with a nice breeze year-round. Outside, you'll love the beautifully landscaped yard, abundant storage, and a workshop for hobbies or projects. The property also has its own private well in addition to being connected to town water- perfect for gardening, washing cars, or extra peace of mind. Conveniently located in town, this home sits in a highly sought-after, established neighborhood!
See it soon-you'll be glad you did!
Location
State NC
County Edgecombe
Community West Hills
Zoning RA12
Direction From US-64, take Exit 485 toward Tarboro. Turn onto Western Blvd (US-258/US-64 Alt) heading east. Left on NC-122 (Howard Ave). Right on Westhills Dr. Home is on the right at 1600 Westhills Dr.
Location Details Mainland
Rooms
Other Rooms Barn(s), Workshop
Basement None
Primary Bedroom Level Non Primary Living Area
Interior
Interior Features Ceiling Fan(s)
Heating Heat Pump, Natural Gas
Cooling Central Air
Flooring LVT/LVP, Vinyl, Wood
Fireplaces Type Gas Log
Fireplace Yes
Appliance Electric Oven, Built-In Microwave, Dishwasher
Exterior
Parking Features Attached, Covered, Lighted, Off Street, Paved
Garage Spaces 2.0
Carport Spaces 1
Pool None
Utilities Available Underground Utilities, Water Connected
Amenities Available No Amenities
Waterfront Description None
Roof Type Shingle
Accessibility None
Porch None
Building
Lot Description Open Lot
Story 2
Entry Level Two
Sewer Municipal Sewer
Water Municipal Water, Well
New Construction No
Schools
Elementary Schools Stocks
Middle Schools Martin
High Schools Tarboro
Others
Tax ID 472874192000
Acceptable Financing Cash, Conventional, FHA, USDA Loan, VA Loan
Listing Terms Cash, Conventional, FHA, USDA Loan, VA Loan
Read Less Info
Want to know what your home might be worth? Contact us for a FREE valuation!

Our team is ready to help you sell your home for the highest possible price ASAP

Ready TO BUY OR SELL? Contact ME TODAY!







