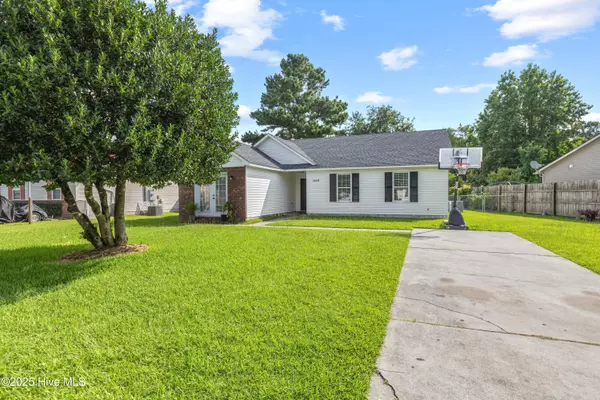$241,000
$239,000
0.8%For more information regarding the value of a property, please contact us for a free consultation.
4 Beds
2 Baths
1,361 SqFt
SOLD DATE : 08/28/2025
Key Details
Sold Price $241,000
Property Type Single Family Home
Sub Type Single Family Residence
Listing Status Sold
Purchase Type For Sale
Square Footage 1,361 sqft
Price per Sqft $177
Subdivision Hunters Creek
MLS Listing ID 100519283
Sold Date 08/28/25
Style Wood Frame
Bedrooms 4
Full Baths 2
HOA Y/N No
Year Built 1992
Annual Tax Amount $960
Lot Size 7,841 Sqft
Acres 0.18
Lot Dimensions 55x104x95x100
Property Sub-Type Single Family Residence
Source Hive MLS
Property Description
Charming 4 Bedroom, 2 Bath Home in Brookfield at Hunters Creek - Midway Park, NC
Welcome to this well-maintained 4-bedroom, 2-bathroom home located in the desirable Brookfield at Hunters Creek subdivision in Midway Park, NC—just minutes from Camp Lejeune, schools, shopping, and local beaches!
This home features a functional and inviting layout with spacious bedrooms, a comfortable living area, and a fenced-in backyard perfect for pets, play, or outdoor entertaining. Whether you're a first-time homebuyer, someone looking for a great location or looking for a great rental investment, this home checks all the boxes.
Location
State NC
County Onslow
Community Hunters Creek
Zoning TCA
Direction going towards Piney green from 24 turn left on Hunters trail, turn left onto Brookfield dr, house is located on the left
Location Details Mainland
Rooms
Primary Bedroom Level Primary Living Area
Interior
Interior Features Ceiling Fan(s)
Heating Electric, Heat Pump
Cooling Central Air
Flooring Carpet, Laminate
Appliance Electric Oven, Dishwasher
Exterior
Parking Features Attached, Paved
Utilities Available Sewer Available, Water Available
Roof Type Shingle
Accessibility None
Porch None
Building
Story 1
Entry Level One
Foundation Slab
Sewer Municipal Sewer
Water Municipal Water
New Construction No
Schools
Elementary Schools Hunters Creek
Middle Schools Hunters Creek
High Schools White Oak
Others
Tax ID 1116g-9
Acceptable Financing Cash, Conventional, FHA, VA Loan
Listing Terms Cash, Conventional, FHA, VA Loan
Read Less Info
Want to know what your home might be worth? Contact us for a FREE valuation!

Our team is ready to help you sell your home for the highest possible price ASAP

Ready TO BUY OR SELL? Contact ME TODAY!







