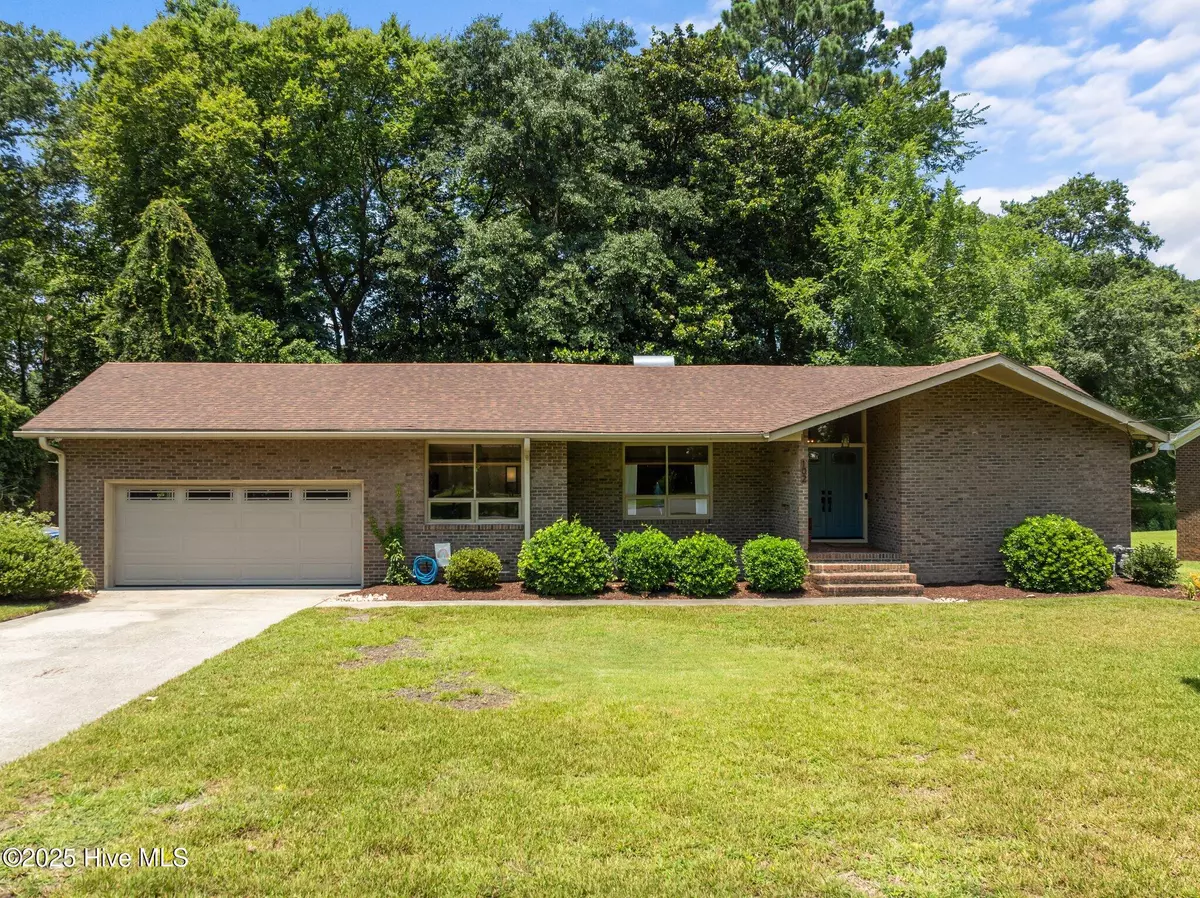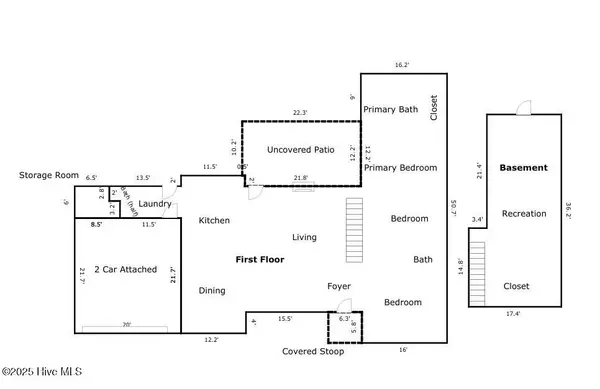$312,700
$299,000
4.6%For more information regarding the value of a property, please contact us for a free consultation.
3 Beds
3 Baths
1,769 SqFt
SOLD DATE : 08/27/2025
Key Details
Sold Price $312,700
Property Type Single Family Home
Sub Type Single Family Residence
Listing Status Sold
Purchase Type For Sale
Square Footage 1,769 sqft
Price per Sqft $176
Subdivision Brentwood
MLS Listing ID 100515656
Sold Date 08/27/25
Style Wood Frame
Bedrooms 3
Full Baths 2
Half Baths 1
HOA Y/N No
Year Built 1970
Annual Tax Amount $2,559
Lot Size 0.300 Acres
Acres 0.3
Lot Dimensions 0.3 acre
Property Sub-Type Single Family Residence
Source Hive MLS
Property Description
This charming 3-bedroom, 2.5-bath brick ranch is nestled in the heart of town and features a rare 557 sq ft climate-controlled basement—unfinished, and therefore not included in the main square footage. With both interior and exterior access, this space offers incredible flexibility for storage, a workshop, home gym, or future finished area.
Inside, you'll find a beautifully updated home with a bright, open layout. The kitchen is a true standout, showcasing granite countertops, stainless steel appliances, and a farmhouse sink. A versatile bonus room just off the living area makes an ideal office, study, or playroom.
Enjoy the convenience of a spacious 2-car garage and step outside to a peaceful, wooded backyard with a solid brick and stone-tiled back porch—perfect for relaxing or entertaining. Located in a well-established neighborhood just minutes from everything—this one truly checks all the boxes!
Location
State NC
County Pitt
Community Brentwood
Zoning R9
Direction Greenville BLVD to Kirkland to Brinkley, property is on your right.
Location Details Mainland
Rooms
Primary Bedroom Level Primary Living Area
Interior
Heating Other, Electric, Natural Gas
Cooling Central Air
Window Features Storm Window(s),Thermal Windows
Exterior
Parking Features Attached, Concrete
Garage Spaces 2.0
Utilities Available Sewer Connected, Water Connected
Roof Type Composition
Porch Deck
Building
Story 1
Entry Level One
Water Municipal Water
New Construction No
Schools
Elementary Schools Elmhurst Elementary School
Middle Schools E.B. Aycock Middle School
High Schools J.H. Rose High School
Others
Tax ID 018928
Acceptable Financing Cash, Conventional, FHA, VA Loan
Listing Terms Cash, Conventional, FHA, VA Loan
Read Less Info
Want to know what your home might be worth? Contact us for a FREE valuation!

Our team is ready to help you sell your home for the highest possible price ASAP

Ready TO BUY OR SELL? Contact ME TODAY!







