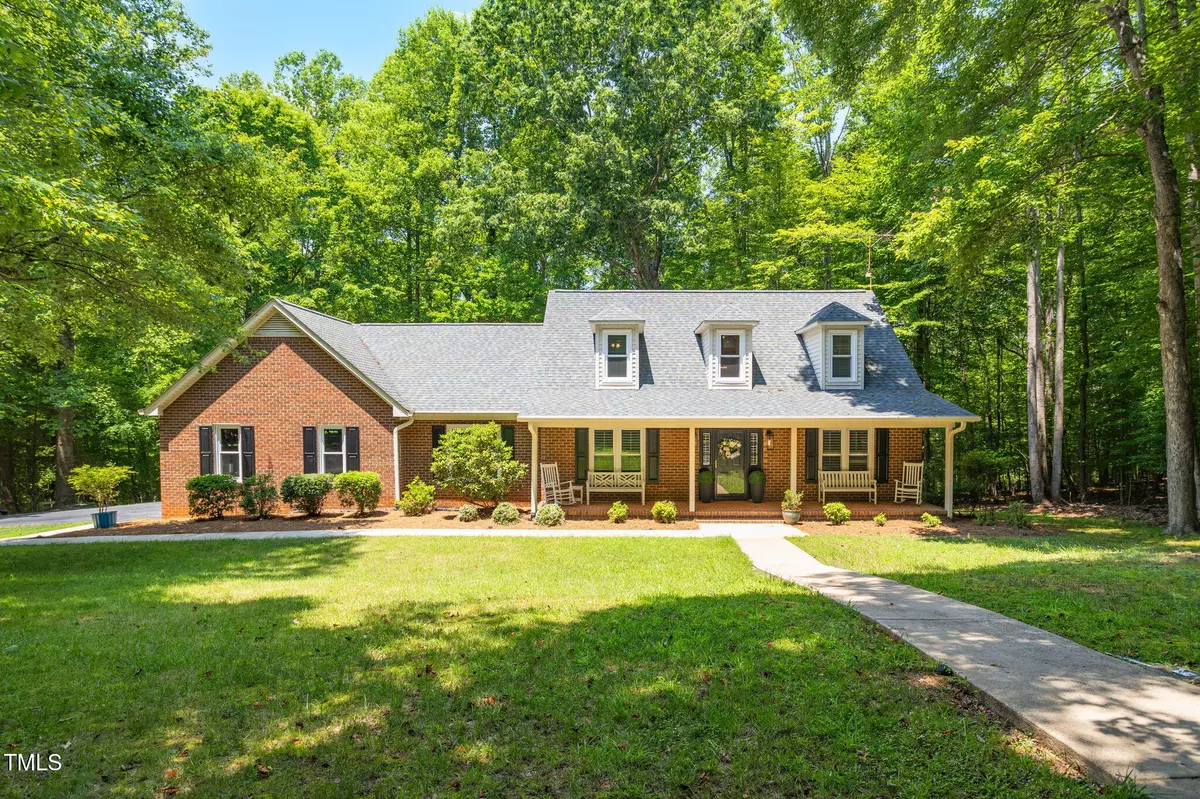Bought with Non Member Office
$635,000
$639,900
0.8%For more information regarding the value of a property, please contact us for a free consultation.
4 Beds
3 Baths
2,593 SqFt
SOLD DATE : 08/21/2025
Key Details
Sold Price $635,000
Property Type Single Family Home
Sub Type Single Family Residence
Listing Status Sold
Purchase Type For Sale
Square Footage 2,593 sqft
Price per Sqft $244
Subdivision Lake Country
MLS Listing ID 10107665
Sold Date 08/21/25
Style House
Bedrooms 4
Full Baths 2
Half Baths 1
HOA Y/N No
Abv Grd Liv Area 2,593
Year Built 1987
Annual Tax Amount $3,106
Lot Size 7.380 Acres
Acres 7.38
Property Sub-Type Single Family Residence
Source Triangle MLS
Property Description
**Back on market at no fault to seller!** Rare opportunity to own a custom brick home on 7+ wooded acres with lakefront access to Lake Lucas—one of the few in Randolph County! Privately gated and just minutes to the interstate, this home offers flexibility with a main-level primary suite, 3 spacious upstairs bedrooms, walk-in closets throughout, and multiple living areas. Enjoy high-end finishes including hardwood floors, crown molding, built-ins, and designer lighting from Butler Lighting. Granite countertops in the kitchen featuring a Blanco Sink, new stainless Steel appliances (gas range, fridge & microwave) and new granite tops In the downstairs baths. Freshly painted house throughout main living area, and garage floors. Relax year-round in the 4 seasons room, on the covered deck, or by a short walk down to the lake. Detached garages (3) -one completely insulated and wired, the second is a 2 bay 30 x 30 garage. The circle drive offers extra convenience. Peaceful retreat with Triad accessibility and low Randolph County taxes!
Location
State NC
County Randolph
Community Gated
Zoning RE
Direction From I-73 S. Take the Spero Rd. exit, turn right. Go down about .5 miles, turn left onto Atkins Street, Continue left onto Lake Country Drive Extension, the home will be on your right. You will see a long gated paved drive.
Rooms
Bedroom Description Primary Bedroom, Entrance Hall, Living Room, Dining Room, Kitchen, Breakfast Room, Family Room, Bedroom 2, Bedroom 3, Bedroom 4, Workshop
Basement Crawl Space
Primary Bedroom Level Main
Interior
Interior Features Bathtub/Shower Combination, Bookcases, Breakfast Bar, Cathedral Ceiling(s), Ceiling Fan(s), Chandelier, Crown Molding, Double Vanity, Eat-in Kitchen, Entrance Foyer, Granite Counters, High Ceilings, Master Downstairs, Storage, Walk-In Closet(s), Whirlpool Tub
Heating Electric, Fireplace(s), Heat Pump, Propane
Cooling Ceiling Fan(s), Central Air, Electric, Heat Pump
Flooring Carpet, Hardwood, Vinyl
Appliance Convection Oven, Dishwasher, Dryer, Electric Range, Ice Maker, Microwave, Washer/Dryer
Laundry Electric Dryer Hookup, Laundry Closet, Main Level
Exterior
Exterior Feature Lighting, Playground, Private Yard, Storage
Garage Spaces 5.0
Fence Gate
Community Features Gated
View Y/N Yes
View Lake
Roof Type Shingle
Street Surface Asphalt,Paved
Porch Covered, Deck, Enclosed, Front Porch, Glass Enclosed, Rear Porch, Screened
Garage Yes
Private Pool No
Building
Lot Description Agricultural, Back Yard, Front Yard, Lake on Lot, Many Trees, Partially Cleared, Private, Views, Waterfront, Wooded
Faces From I-73 S. Take the Spero Rd. exit, turn right. Go down about .5 miles, turn left onto Atkins Street, Continue left onto Lake Country Drive Extension, the home will be on your right. You will see a long gated paved drive.
Story 1
Foundation Block, Brick/Mortar
Sewer Septic Tank
Water Well
Architectural Style Cape Cod, Traditional
Level or Stories 1
Structure Type Brick Veneer,Vinyl Siding
New Construction No
Schools
Elementary Schools Asheboro City Schools
Middle Schools Asheboro City Schools
High Schools Asheboro City Schools
Others
Senior Community No
Tax ID 7742772992, 7742871930
Special Listing Condition Standard
Read Less Info
Want to know what your home might be worth? Contact us for a FREE valuation!

Our team is ready to help you sell your home for the highest possible price ASAP


