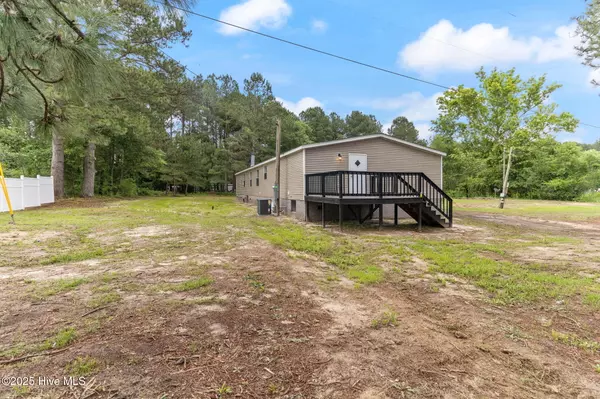$180,000
$183,000
1.6%For more information regarding the value of a property, please contact us for a free consultation.
4 Beds
2 Baths
2,037 SqFt
SOLD DATE : 08/15/2025
Key Details
Sold Price $180,000
Property Type Manufactured Home
Sub Type Manufactured Home
Listing Status Sold
Purchase Type For Sale
Square Footage 2,037 sqft
Price per Sqft $88
Subdivision Not In Subdivision
MLS Listing ID 100517193
Sold Date 08/15/25
Style Wood Frame
Bedrooms 4
Full Baths 2
HOA Y/N No
Year Built 2000
Annual Tax Amount $88
Lot Size 0.420 Acres
Acres 0.42
Lot Dimensions 122x150
Property Sub-Type Manufactured Home
Source Hive MLS
Property Description
Spacious and Renovated 4 Bedroom 2 Bath Home with No City Taxes!! This beautifully updated 2,037-square-foot manufactured home offers ample space for comfortable living. Featuring 4 bedrooms and 2 full bathrooms, the home has been newly renovated and is move-in ready. Enjoy outdoor living with two large decks and a fully fenced yard, perfect for entertaining, children, or pets.
Located outside the city limits, this property offers the added benefit of no city taxes. Seller is also offering to pay closing costs, making this an excellent opportunity for buyers.
Schedule your private tour today and make this your new home.
Location
State NC
County Scotland
Community Not In Subdivision
Zoning RA
Direction Take US‑15/US‑501 S toward Laurinburg Continue approximately 25 miles Turn left onto NC‑71 S/US‑74 ALT toward Gibson After about 5 miles, turn right onto St John Church Rd Continue roughly 2 miles to reach 14561 St John Church Rd, Gibson
Location Details Mainland
Rooms
Basement None
Primary Bedroom Level Primary Living Area
Interior
Interior Features Master Downstairs, Walk-in Closet(s), Kitchen Island, Ceiling Fan(s), Walk-in Shower
Heating Electric, Heat Pump
Cooling Central Air
Flooring Laminate
Window Features Storm Window(s)
Appliance Electric Oven, Refrigerator, Dishwasher
Exterior
Exterior Feature None
Parking Features Unpaved, On Site
Utilities Available Cable Available, Sewer Available, Water Available, Water Connected
Amenities Available No Amenities
Waterfront Description None
Roof Type Shingle
Accessibility None
Porch Deck, Porch
Building
Lot Description Front Yard, Level
Story 1
Entry Level One
Foundation Brick/Mortar
Sewer County Sewer
Water County Water
Structure Type None
New Construction No
Schools
Elementary Schools Laurel Hill
Middle Schools Carver
High Schools Scotland High
Others
Tax ID 040175a01002
Acceptable Financing Cash, Conventional, FHA, USDA Loan, VA Loan
Listing Terms Cash, Conventional, FHA, USDA Loan, VA Loan
Read Less Info
Want to know what your home might be worth? Contact us for a FREE valuation!

Our team is ready to help you sell your home for the highest possible price ASAP







