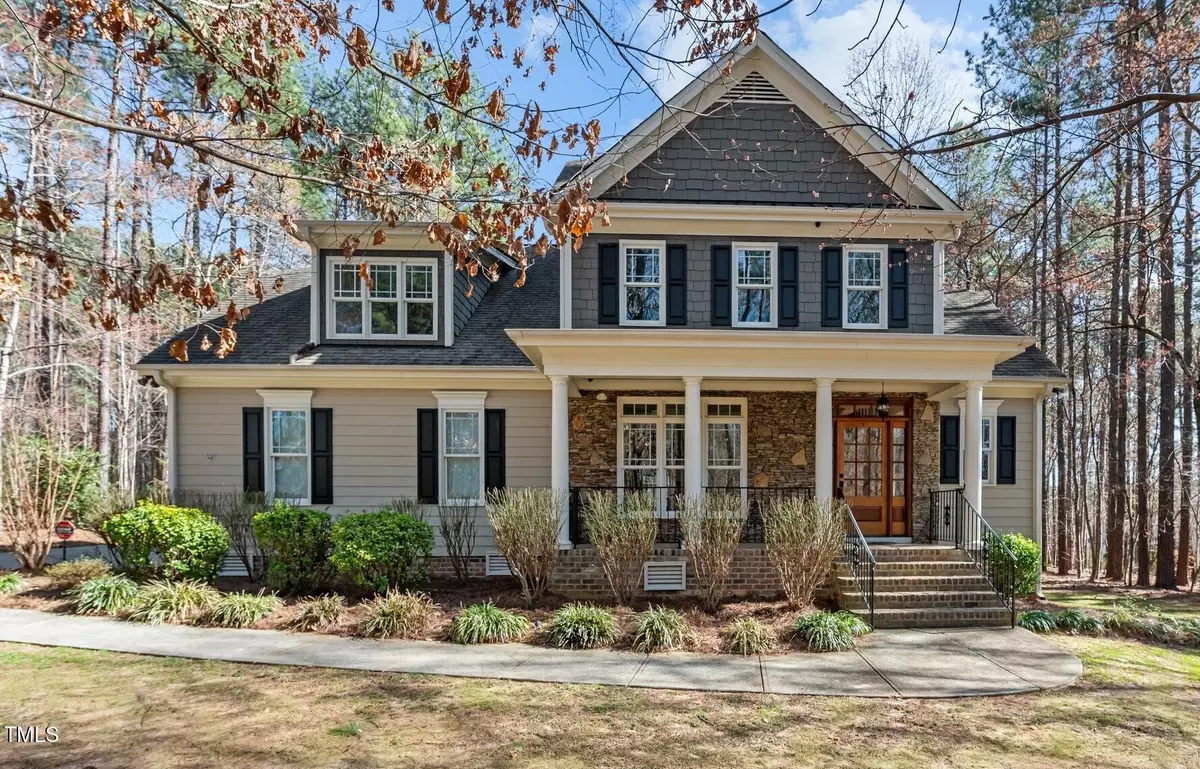Bought with LPT Realty, LLC
$642,000
$665,000
3.5%For more information regarding the value of a property, please contact us for a free consultation.
3 Beds
3 Baths
2,906 SqFt
SOLD DATE : 08/13/2025
Key Details
Sold Price $642,000
Property Type Single Family Home
Sub Type Single Family Residence
Listing Status Sold
Purchase Type For Sale
Square Footage 2,906 sqft
Price per Sqft $220
Subdivision The Preserve At Smith Creek
MLS Listing ID 10081700
Sold Date 08/13/25
Style Site Built
Bedrooms 3
Full Baths 2
Half Baths 1
HOA Y/N Yes
Abv Grd Liv Area 2,906
Year Built 2007
Annual Tax Amount $4,109
Lot Size 0.920 Acres
Acres 0.92
Property Sub-Type Single Family Residence
Source Triangle MLS
Property Description
1-YEAR 2-10 HOME WARRANTY INCLUDED! Roof has been inspected (see the report in docs)
Welcome to 1196 Smith Creek Way, a beautifully designed home in The Preserve at Smith Creek in Wake Forest. Nestled on a .92-acre wooded homesite, this 3-bedroom, 2.5-bath home offers 2,906 square feet of well-appointed living space with great attention to detail throughout.
Inside, you'll find fresh paint throughout, new carpet upstairs, 10' ceilings on the first floor, and a blend of hardwood and tile flooring.
The heart of the home is the gourmet kitchen, featuring a large island and breakfast bar, stainless steel appliances, a gas range, a built-in microwave, a dishwasher and refrigerator, under-cabinet lighting, and granite countertops.
The expansive first-floor owner's suite offers a tray ceiling, a spa-style bath with dual vanities, a corner jetted soaking tub, and a separate shower. Upstairs, French doors lead to a huge bonus room, plus a flex space ideal for a media room, workout area, or home office.
The spacious 2-story family room features a gas log fireplace, ceiling fan, and large windows that bring in natural light.
Outdoor living is just as impressive, with a screened porch and grilling deck overlooking a private, wooded backyard—ideal for relaxation and entertaining.
Additional features include a 2-car garage with a workbench, an extra parking pad, a storage shed, and a vapor barrier in the crawl space.
Enjoy fantastic community amenities including a clubhouse, pool, and playgrounds, all just 7 miles from Falls Lake—a perfect spot for boating, fishing, and outdoor adventures.
Previous sale fell through due to buyer financing. Home was taken off the market and recently relisted after updates including fresh paint, new carpet, updated fixtures, crawl space improvements, and septic system pumping and service.
Don't miss the opportunity to make this exceptional home your own—schedule your showing today!
Location
State NC
County Granville
Community Clubhouse, Playground, Pool
Direction From Wake Forest take Highway 98. Turn right onto New Light Road. New Light turns into Bruce Garner Road in Granville County. Turn left onto Smith Creek Way. Your new home will be on the right!
Rooms
Other Rooms • Primary Bedroom: 16 x 14.5 (Main)
• Bedroom 2: 14 x 13 (Second)
• Bedroom 3: 13 x 13 (Second)
• Dining Room: 13 x 11.5 (Main)
• Family Room: 18.5 x 15 (Main)
• Laundry: 5.5 x 5 (Main)
• Other: 12.5 x 11.5 (Main)
• Other: 22 x 6 (Main)
• Other: 16 x 12 (Main)
• Other: 23.5 x 23 (Main)
Basement Crawl Space
Primary Bedroom Level Main
Interior
Interior Features Ceiling Fan(s), Double Vanity, Eat-in Kitchen, Granite Counters, High Ceilings, Kitchen Island, Open Floorplan, Soaking Tub, Walk-In Closet(s), Walk-In Shower
Heating Electric, Heat Pump
Cooling Ceiling Fan(s), Central Air, Electric, Heat Pump
Flooring Carpet, Hardwood, Tile
Fireplaces Number 1
Fireplaces Type Family Room
Fireplace Yes
Window Features Insulated Windows,Screens
Appliance Dishwasher, Electric Water Heater, Gas Range, Microwave, Refrigerator, Stainless Steel Appliance(s)
Laundry Electric Dryer Hookup, Laundry Room, Main Level, Washer Hookup
Exterior
Exterior Feature Rain Gutters, Storage
Garage Spaces 2.0
Pool Community
Community Features Clubhouse, Playground, Pool
View Y/N Yes
Roof Type Metal,Shingle
Porch Deck, Porch, Screened
Garage Yes
Private Pool No
Building
Lot Description Back Yard, Front Yard, Hardwood Trees, Many Trees
Faces From Wake Forest take Highway 98. Turn right onto New Light Road. New Light turns into Bruce Garner Road in Granville County. Turn left onto Smith Creek Way. Your new home will be on the right!
Story 2
Foundation Combination
Sewer Septic Tank
Water Well
Architectural Style Traditional
Level or Stories 2
Structure Type Fiber Cement,Stone Veneer
New Construction No
Schools
Elementary Schools Granville - Credle
High Schools Granville - S Granville
Others
HOA Fee Include None
Senior Community No
Tax ID 182400299875
Special Listing Condition Standard
Read Less Info
Want to know what your home might be worth? Contact us for a FREE valuation!

Our team is ready to help you sell your home for the highest possible price ASAP

Ready TO BUY OR SELL? Contact ME TODAY!


