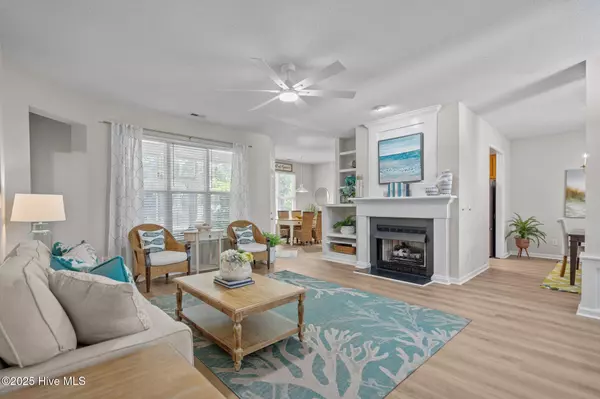$450,000
$459,000
2.0%For more information regarding the value of a property, please contact us for a free consultation.
4 Beds
3 Baths
1,927 SqFt
SOLD DATE : 07/31/2025
Key Details
Sold Price $450,000
Property Type Single Family Home
Sub Type Single Family Residence
Listing Status Sold
Purchase Type For Sale
Square Footage 1,927 sqft
Price per Sqft $233
Subdivision Sentry Oaks
MLS Listing ID 100514678
Sold Date 07/31/25
Style Wood Frame
Bedrooms 4
Full Baths 3
HOA Fees $300
HOA Y/N Yes
Year Built 1997
Annual Tax Amount $1,530
Lot Size 0.313 Acres
Acres 0.31
Lot Dimensions 86' X 151' X 95' X 148'
Property Sub-Type Single Family Residence
Property Description
Tucked beneath the canopy of mature shade trees in the peaceful Sentry Oaks neighborhood, 1424 Elgin Street is a beautifully refreshed updated but classic, 4-bedroom, 3-bathroom home set on a generous one-third acre lot. Inside, you'll find new luxury vinyl plank flooring, fresh paint throughout, and new stainless steel appliances, including a refrigerator that makes the cutest little ice nuggets!
The spacious living area is anchored by a cozy fireplace, perfect for relaxing evenings, and flows effortlessly into a screened-in porch that overlooks the serene backyard—an ideal spot for morning coffee or evening gatherings.
Formal dining room and eat-in kitchen. The home includes a unique bonus area- a private room over the garage complete with its own full bath, offering flexible space for guests, a home office, or a secluded retreat.
Some new practical updates include new window glass throughout the home, new chimney cap, new bathroom light fixtures, and new rear garage personnel door. The oversized two car garage also has an easy access ramp built in.
This home blends quiet charm with everyday convenience—ready to welcome its next chapter.
Location
State NC
County New Hanover
Community Sentry Oaks
Zoning R-15
Direction Myrtle Grove Road to Sentry Oaks. Off of Sentry Oaks Drive, take a left onto Elgin St. Home is on the left.
Location Details Mainland
Rooms
Primary Bedroom Level Primary Living Area
Interior
Interior Features Master Downstairs, Walk-in Closet(s), Bookcases, Ceiling Fan(s)
Heating Fireplace(s), Electric, Forced Air, Heat Pump
Cooling Central Air
Flooring LVT/LVP, Carpet, Tile
Fireplaces Type Gas Log
Fireplace Yes
Appliance Built-In Microwave, Washer, Refrigerator, Range, Dryer, Dishwasher
Exterior
Exterior Feature Irrigation System
Parking Features Garage Faces Front, Concrete, On Site
Garage Spaces 2.0
Utilities Available Sewer Connected, Water Connected
Amenities Available Maint - Comm Areas, Management, Picnic Area
Roof Type Shingle
Porch Patio, Porch, Screened
Building
Story 1
Entry Level One and One Half
Foundation Slab
Sewer Municipal Sewer
Water Municipal Water
Structure Type Irrigation System
New Construction No
Schools
Elementary Schools Bellamy
Middle Schools Murray
High Schools Ashley
Others
Tax ID R07907-006-015-000
Acceptable Financing Cash, Conventional
Listing Terms Cash, Conventional
Read Less Info
Want to know what your home might be worth? Contact us for a FREE valuation!

Our team is ready to help you sell your home for the highest possible price ASAP







