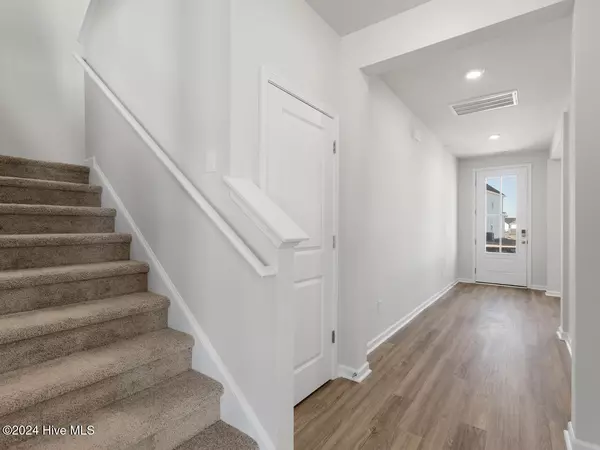$529,999
$529,999
For more information regarding the value of a property, please contact us for a free consultation.
4 Beds
3 Baths
3,129 SqFt
SOLD DATE : 07/31/2025
Key Details
Sold Price $529,999
Property Type Single Family Home
Sub Type Single Family Residence
Listing Status Sold
Purchase Type For Sale
Square Footage 3,129 sqft
Price per Sqft $169
Subdivision Blake Farm
MLS Listing ID 100490274
Sold Date 07/31/25
Style Wood Frame
Bedrooms 4
Full Baths 3
HOA Fees $1,080
HOA Y/N Yes
Year Built 2025
Lot Size 9,865 Sqft
Acres 0.23
Lot Dimensions irregular
Property Sub-Type Single Family Residence
Property Description
New home in Wilmington, NC. The Harbor Oak floorplan features a formal dining room, a large open living space divided by a kitchen island, a guest suite, and standard patio on the first floor. Upstairs you are greeted by a convenient loft, a laundry room, and the owner's retreat, which boasts the suite's sitting room and substantial walk-in closet. The home comes equipped with Stainless Steel Appliances and includes smart home system with a 7'' touch screen that controls your front door digital lock, front porch light, z-wave thermostat and video doorbell. The system is also controlled via voice command and an included phone app for remote use. This Harbour Oak sits on a 70' wide homesite and backs up to pond. Close to shopping, restaurants, downtown Wilmington and area beaches. Photos of similar plan not actual home. Options and colors may vary.
Location
State NC
County Pender
Community Blake Farm
Zoning PUD
Direction Heading north on highway 17 towards Hampstead, take a left onto Blake Farm Blvd, drive to the back and take a right on Lamboll Street. Model Home is on your left, 93 Lamboll Street.
Location Details Mainland
Rooms
Basement None
Primary Bedroom Level Non Primary Living Area
Interior
Interior Features Walk-in Closet(s), High Ceilings, Entrance Foyer, Solid Surface, Kitchen Island, Pantry, Walk-in Shower
Heating Electric, Zoned
Cooling Zoned
Flooring LVT/LVP, Carpet
Fireplaces Type None
Fireplace No
Window Features Storm Window(s),Thermal Windows
Appliance Electric Oven, Built-In Microwave, Disposal, Dishwasher
Exterior
Parking Features Lighted, On Site, Paved
Garage Spaces 2.0
Utilities Available Sewer Available, Water Available
Amenities Available Clubhouse, Maint - Comm Areas, Management, Picnic Area, Playground, Sidewalk, Street Lights, Trash
Waterfront Description None
View Pond
Roof Type Architectural Shingle
Porch Covered, Porch
Building
Story 2
Entry Level Two
Foundation Slab
Sewer Municipal Sewer
Water Municipal Water
New Construction Yes
Schools
Elementary Schools South Topsail
Middle Schools Topsail
High Schools Topsail
Others
Tax ID 3271-26-3734-0000
Acceptable Financing Cash, Conventional, FHA, USDA Loan, VA Loan
Listing Terms Cash, Conventional, FHA, USDA Loan, VA Loan
Read Less Info
Want to know what your home might be worth? Contact us for a FREE valuation!

Our team is ready to help you sell your home for the highest possible price ASAP







