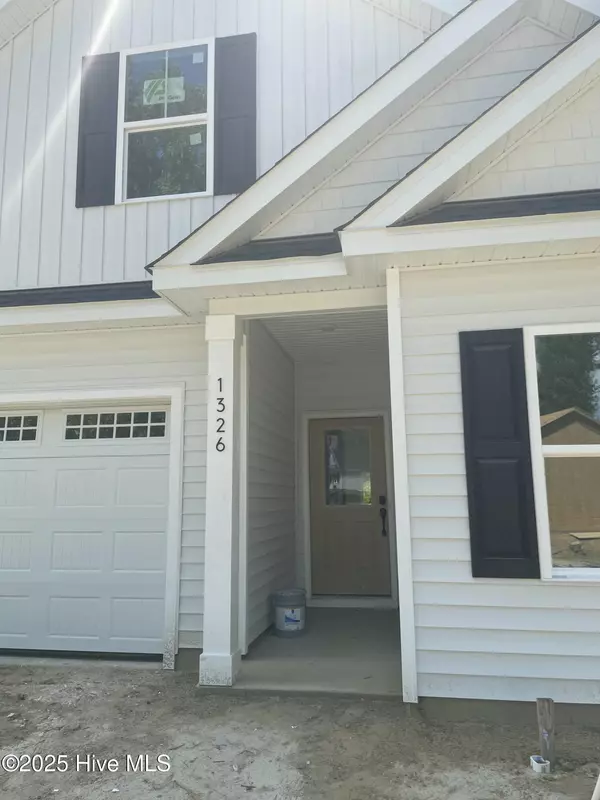$417,800
$425,000
1.7%For more information regarding the value of a property, please contact us for a free consultation.
4 Beds
3 Baths
1,955 SqFt
SOLD DATE : 07/30/2025
Key Details
Sold Price $417,800
Property Type Single Family Home
Sub Type Single Family Residence
Listing Status Sold
Purchase Type For Sale
Square Footage 1,955 sqft
Price per Sqft $213
Subdivision Kings Grant
MLS Listing ID 100468409
Sold Date 07/30/25
Style Wood Frame
Bedrooms 4
Full Baths 3
HOA Y/N No
Year Built 2025
Lot Size 0.715 Acres
Acres 0.71
Lot Dimensions Irregular
Property Sub-Type Single Family Residence
Source Hive MLS
Property Description
New construction homes in this central location and at this price point are hard to find. The Brunswick Plan by Rolina Homes features mostly 1 level living with a 2 car garage, open floor flan, walk in pantry, laundry room, and vaulted ceilings. There are 3 bedrooms downstairs plus a 4th bedroom or bonus room upstairs complete with a full bath. This home has many upgrades such as the finished off bonus room and bath, LVP in the downstairs bedrooms, and level 2 tile in the downstairs bathroom. This home is This location is also minutes from UNCW, I-40, the airport, and much more. This is a great opportunity for first time home buyers, investors, or anyone looking for a turn-key brand new home.
Location
State NC
County New Hanover
Community Kings Grant
Zoning R-15
Direction From N College Road heading towards I-40, enter Kings Grant by turning right on Kings Drive. Turn left on Kings Grant Road, right on E Lord Byron Rd, left on Carlyle Lane.
Location Details Mainland
Rooms
Basement None
Primary Bedroom Level Primary Living Area
Interior
Interior Features Master Downstairs, Vaulted Ceiling(s), High Ceilings, Pantry
Heating Heat Pump, Electric
Flooring LVT/LVP, Carpet, Tile
Fireplaces Type None
Fireplace No
Appliance Electric Oven, Built-In Microwave, Disposal, Dishwasher
Exterior
Exterior Feature None
Parking Features Paved
Garage Spaces 2.0
Pool None
Utilities Available Sewer Available, Water Available
Roof Type Architectural Shingle
Accessibility None
Porch Patio
Building
Story 1
Entry Level One
Foundation Raised, Slab
Sewer Municipal Sewer
Water Municipal Water
Structure Type None
New Construction Yes
Schools
Elementary Schools Blair
Middle Schools Trask
High Schools New Hanover
Others
Tax ID R04313-002-030-000
Acceptable Financing Cash, Conventional, FHA, VA Loan
Listing Terms Cash, Conventional, FHA, VA Loan
Read Less Info
Want to know what your home might be worth? Contact us for a FREE valuation!

Our team is ready to help you sell your home for the highest possible price ASAP







