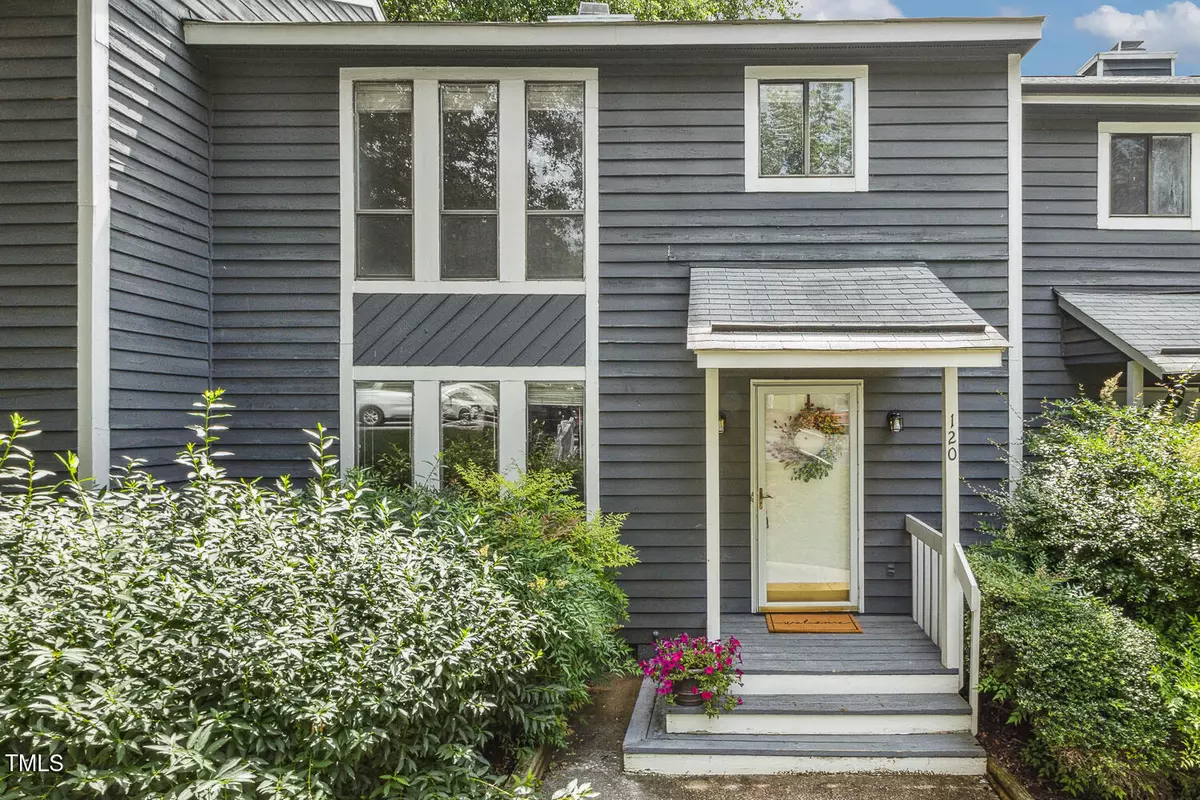Bought with DASH Carolina
$310,000
$328,000
5.5%For more information regarding the value of a property, please contact us for a free consultation.
3 Beds
3 Baths
1,427 SqFt
SOLD DATE : 07/28/2025
Key Details
Sold Price $310,000
Property Type Townhouse
Sub Type Townhouse
Listing Status Sold
Purchase Type For Sale
Square Footage 1,427 sqft
Price per Sqft $217
Subdivision Carystone
MLS Listing ID 10099655
Sold Date 07/28/25
Style Townhouse
Bedrooms 3
Full Baths 2
Half Baths 1
HOA Fees $155/mo
HOA Y/N Yes
Abv Grd Liv Area 1,427
Year Built 1985
Annual Tax Amount $2,459
Lot Size 1,742 Sqft
Acres 0.04
Property Sub-Type Townhouse
Source Triangle MLS
Property Description
Price Improvement - Now Offered at $328,000!
Beautifully renovated 3-bedroom, 2.5-bath townhome in the desirable Carystone neighborhood of Cary. This 1,427 sq ft home is truly move-in ready with numerous updates, including brand-new luxury vinyl plank flooring, new carpet, fresh interior paint with smooth ceilings, updated light fixtures, modern ceiling fans, new vanities, and all-new appliances. The spacious main living area features a cozy fireplace, and the kitchen is well-appointed for everyday living and entertaining. A brand-new water heater was just installed. Step outside to a private back deck—ideal for relaxing or hosting guests. Enjoy low-maintenance living with two assigned parking spaces and a location convenient to shopping, dining, parks, and major roadways. Don't miss this opportunity to live in one of Cary's most sought-after communities!
Location
State NC
County Wake
Direction Head northeast on SW Cary Pkwy toward High House Rd (292 ft) Turn right at the 1st cross street to High House Rd (1.2 mi) Turn right onto NW Maynard Rd (0.6 mi) Turn right onto Old Apex Rd (0.1 mi) Turn left onto Berentwood Dr (338 ft) Turn left onto Joanne Cir (207 ft) Turn right and home will be on the right.
Rooms
Bedroom Description Primary Bedroom, Entrance Hall, Living Room, Dining Room, Kitchen, Other, Bedroom 2, Bedroom 3
Other Rooms [{"RoomType":"Primary Bedroom", "RoomKey":"20250530134229893782000000", "RoomDescription":null, "RoomWidth":12.3, "RoomLevel":"Second", "RoomDimensions":"12 x 12.3", "RoomLength":12}, {"RoomType":"Entrance Hall", "RoomKey":"20250530134229915290000000", "RoomDescription":null, "RoomWidth":6, "RoomLevel":"Main", "RoomDimensions":"3.6 x 6", "RoomLength":3.6}, {"RoomType":"Living Room", "RoomKey":"20250530134229936463000000", "RoomDescription":null, "RoomWidth":15, "RoomLevel":"Main", "RoomDimensions":"14.8 x 15", "RoomLength":14.8}, {"RoomType":"Dining Room", "RoomKey":"20250530134229957644000000", "RoomDescription":null, "RoomWidth":14.8, "RoomLevel":"Main", "RoomDimensions":"10.1 x 14.8", "RoomLength":10.1}, {"RoomType":"Kitchen", "RoomKey":"20250530134229979072000000", "RoomDescription":null, "RoomWidth":11.5, "RoomLevel":"Main", "RoomDimensions":"8.2 x 11.5", "RoomLength":8.2}, {"RoomType":"Other", "RoomKey":"20250530134230000393000000", "RoomDescription":"Storage", "RoomWidth":8.2, "RoomLevel":"Main", "RoomDimensions":"4.2 x 8.2", "RoomLength":4.2}, {"RoomType":"Bedroom 2", "RoomKey":"20250530134230021532000000", "RoomDescription":null, "RoomWidth":12.1, "RoomLevel":"Second", "RoomDimensions":"10.2 x 12.1", "RoomLength":10.2}, {"RoomType":"Bedroom 3", "RoomKey":"20250530134230042561000000", "RoomDescription":null, "RoomWidth":10.2, "RoomLevel":"Second", "RoomDimensions":"9.6 x 10.2", "RoomLength":9.6}]
Interior
Interior Features Bathtub/Shower Combination, Ceiling Fan(s), Crown Molding, Entrance Foyer, Laminate Counters, Recessed Lighting, Shower Only, Smooth Ceilings, Walk-In Closet(s)
Heating Central, Fireplace(s)
Cooling Ceiling Fan(s), Central Air
Flooring Carpet, Vinyl, Tile
Fireplaces Number 1
Fireplaces Type Stone
Fireplace Yes
Window Features Blinds
Appliance Dishwasher, Electric Cooktop, Microwave, Washer/Dryer, Water Heater
Laundry In Bathroom, Main Level
Exterior
Utilities Available Electricity Connected, Water Connected
View Y/N Yes
Roof Type Shingle
Porch Covered, Deck, Front Porch
Garage No
Private Pool No
Building
Lot Description Landscaped
Faces Head northeast on SW Cary Pkwy toward High House Rd (292 ft) Turn right at the 1st cross street to High House Rd (1.2 mi) Turn right onto NW Maynard Rd (0.6 mi) Turn right onto Old Apex Rd (0.1 mi) Turn left onto Berentwood Dr (338 ft) Turn left onto Joanne Cir (207 ft) Turn right and home will be on the right.
Story 2
Foundation Brick/Mortar
Sewer Public Sewer
Water Public
Architectural Style Traditional, Transitional
Level or Stories 2
Structure Type Wood Siding
New Construction No
Schools
Elementary Schools Wake - Cary
Middle Schools Wake - East Cary
High Schools Wake - Cary
Others
HOA Fee Include Maintenance Grounds
Senior Community false
Tax ID 0753870428
Special Listing Condition Standard
Read Less Info
Want to know what your home might be worth? Contact us for a FREE valuation!

Our team is ready to help you sell your home for the highest possible price ASAP


