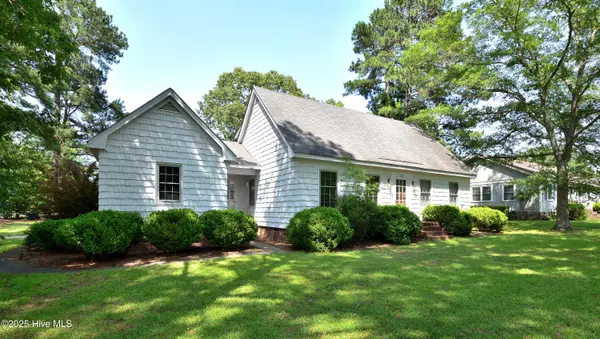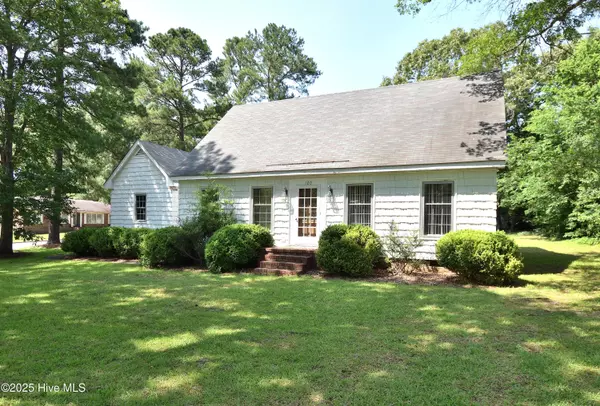$155,000
$189,900
18.4%For more information regarding the value of a property, please contact us for a free consultation.
3 Beds
2 Baths
1,692 SqFt
SOLD DATE : 07/21/2025
Key Details
Sold Price $155,000
Property Type Single Family Home
Sub Type Single Family Residence
Listing Status Sold
Purchase Type For Sale
Square Footage 1,692 sqft
Price per Sqft $91
Subdivision High Meadows
MLS Listing ID 100511752
Sold Date 07/21/25
Style Wood Frame
Bedrooms 3
Full Baths 2
HOA Fees $370
HOA Y/N Yes
Year Built 1974
Lot Size 0.365 Acres
Acres 0.36
Lot Dimensions 106 x 150
Property Sub-Type Single Family Residence
Source Hive MLS
Property Description
Welcome Home to this one and half story home that presents primary bedrooms both downstairs and upstairs. Sitting on a corner lot in an established neighborhood, this home provides an attached garage, a circular drive, brick fireplace, formal living and an open dining kitchen area. Beautiful hardwood floors are located in the common areas downstairs. HOA only covers the community pool membership which will allow you to enjoy the summertime splashing in the pool. Tucked away right in the heart of the city but allows quick and easy access to major highways, businesses, shopping, restaurants and medical facilities. Schedule your showing now!
Location
State NC
County Nash
Community High Meadows
Zoning residential
Direction Benvenue Road to Gold Rock Rd. Left onto Foxhall Drive. Home will be on the right. Corner lot
Location Details Mainland
Rooms
Other Rooms Storage
Basement None
Primary Bedroom Level Primary Living Area
Interior
Interior Features Master Downstairs, Walk-in Closet(s), Entrance Foyer, Ceiling Fan(s)
Heating Gas Pack, Electric, Natural Gas
Cooling Central Air
Flooring Carpet, Tile, Vinyl, Wood
Appliance Electric Oven, Electric Cooktop, Built-In Microwave
Exterior
Parking Features Garage Faces Rear, Circular Driveway
Garage Spaces 1.0
Utilities Available Cable Available, Natural Gas Connected, Sewer Connected, Water Connected
Amenities Available See Remarks
Roof Type Shingle
Porch None
Building
Lot Description Corner Lot
Story 2
Entry Level One and One Half
Sewer Municipal Sewer
Water Municipal Water
New Construction No
Schools
Elementary Schools Hubbard
Middle Schools Red Oak
High Schools Northern Nash
Others
Tax ID 385105292383
Acceptable Financing Cash, Conventional, FHA, VA Loan
Listing Terms Cash, Conventional, FHA, VA Loan
Read Less Info
Want to know what your home might be worth? Contact us for a FREE valuation!

Our team is ready to help you sell your home for the highest possible price ASAP







