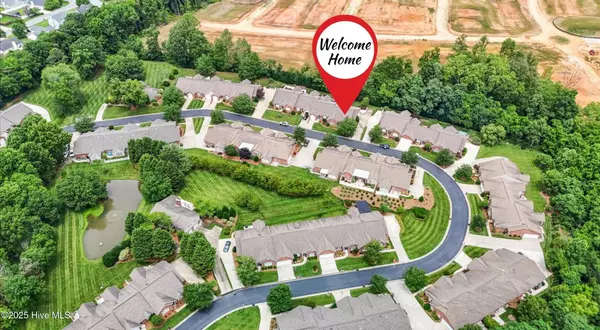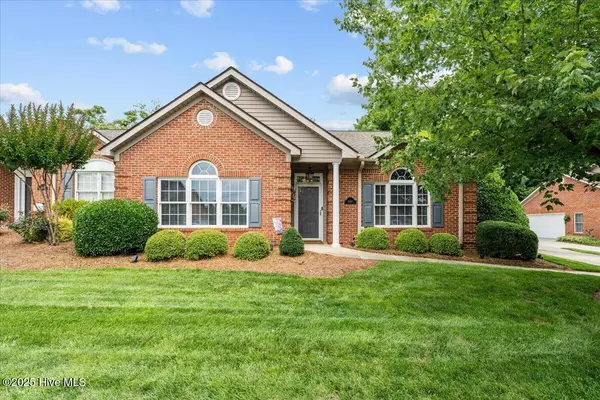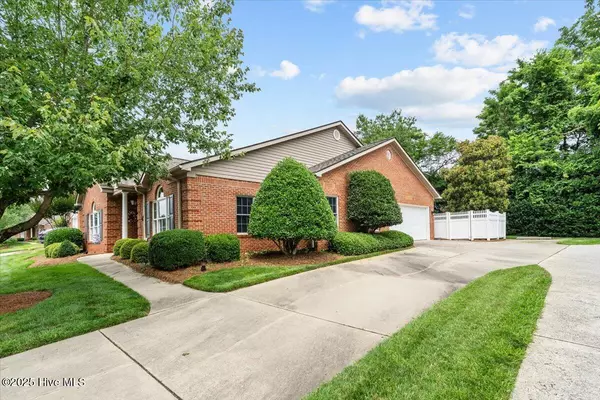$389,000
$385,000
1.0%For more information regarding the value of a property, please contact us for a free consultation.
3 Beds
2 Baths
1,897 SqFt
SOLD DATE : 07/21/2025
Key Details
Sold Price $389,000
Property Type Townhouse
Sub Type Townhouse
Listing Status Sold
Purchase Type For Sale
Square Footage 1,897 sqft
Price per Sqft $205
MLS Listing ID 100514846
Sold Date 07/21/25
Style Townhouse,Wood Frame
Bedrooms 3
Full Baths 2
HOA Fees $3,168
HOA Y/N Yes
Year Built 2002
Lot Size 4,356 Sqft
Acres 0.1
Lot Dimensions 52.5x86
Property Sub-Type Townhouse
Source Hive MLS
Property Description
Fully Renovated Townhome in Desirable Orchard Knob Community -Welcome to 1897 square feet of thoughtfully updated living in the heart of High Point's sought-after Orchard Knob community. This spacious 3-bedroom, 2-bathroom townhome has been completely refreshed from top to bottom. The updated kitchen features modern finishes and ample space for cooking and entertaining. New flooring flows throughout the entire home, giving it a fresh, cohesive feel. Both bathrooms have been upgraded with stylish, high-quality finishes, offering a spa-like retreat.
Enjoy low-maintenance living in a well-established neighborhood just minutes from dining, shopping, parks, and major highways. With a convenient layout and beautifully updated features, this move-in-ready home is listed at $385,000 and ready to welcome its next owner.
Location
State NC
County Guilford
Community Other
Zoning RA
Direction From 74 take the Johnson St. Exit and turn right onto Johnson St. Turn Left onto Skeet Club Rd. Turn Right onto Orchard Knob Ln. Continue Right to stay on Orchard Knob Ln.
Location Details Mainland
Rooms
Basement None
Primary Bedroom Level Primary Living Area
Interior
Interior Features Walk-in Closet(s), Tray Ceiling(s), High Ceilings, Ceiling Fan(s), Walk-in Shower
Heating Heat Pump, Fireplace(s), Electric, Natural Gas
Cooling Central Air
Flooring LVT/LVP
Fireplaces Type Gas Log
Fireplace Yes
Window Features Skylight(s)
Appliance Electric Oven, Refrigerator, Range, Ice Maker
Exterior
Exterior Feature Irrigation System
Parking Features Concrete
Garage Spaces 2.0
Pool None
Utilities Available Cable Available, Natural Gas Connected, Sewer Connected, Underground Utilities, Water Connected
Amenities Available Picnic Area
Waterfront Description None
Roof Type Architectural Shingle
Accessibility None
Porch Patio
Building
Story 1
Entry Level One
Foundation Slab
Sewer Municipal Sewer
Water Municipal Water
Structure Type Irrigation System
New Construction No
Schools
Elementary Schools Shadybrook Elementary School
Middle Schools Ferndale Middle School
High Schools High Point Central
Others
Tax ID 0212459
Acceptable Financing Cash, Conventional, FHA, VA Loan
Listing Terms Cash, Conventional, FHA, VA Loan
Read Less Info
Want to know what your home might be worth? Contact us for a FREE valuation!

Our team is ready to help you sell your home for the highest possible price ASAP







