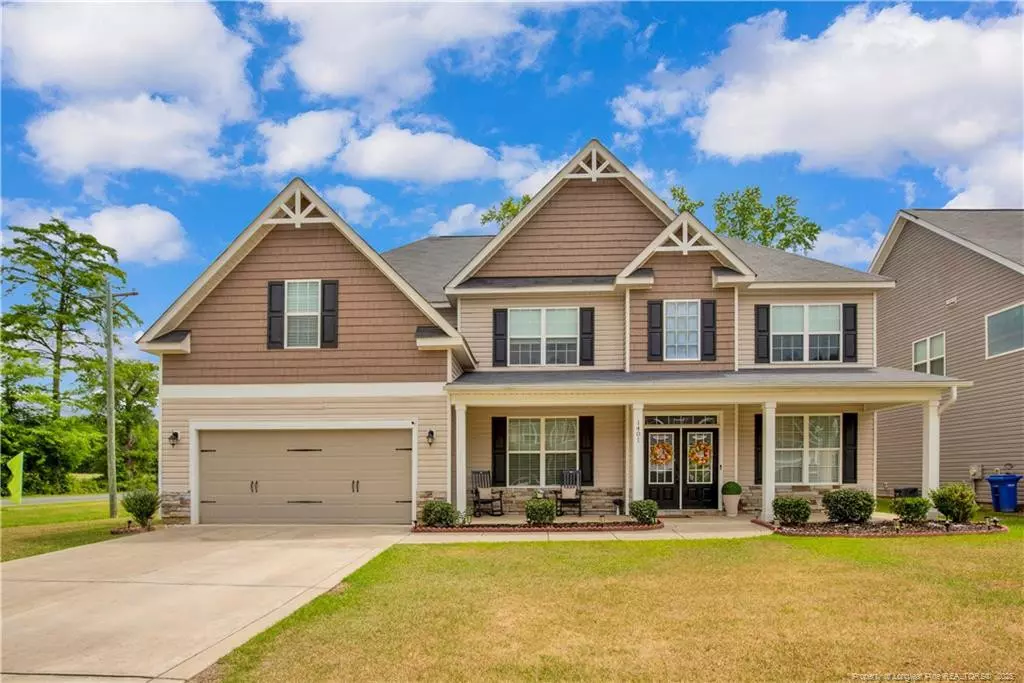$520,000
$520,000
For more information regarding the value of a property, please contact us for a free consultation.
5 Beds
4 Baths
3,801 SqFt
SOLD DATE : 07/08/2025
Key Details
Sold Price $520,000
Property Type Single Family Home
Sub Type Single Family Residence
Listing Status Sold
Purchase Type For Sale
Square Footage 3,801 sqft
Price per Sqft $136
Subdivision Lexington Woods
MLS Listing ID LP743382
Sold Date 07/08/25
Bedrooms 5
Full Baths 4
HOA Fees $30/ann
HOA Y/N Yes
Abv Grd Liv Area 3,801
Year Built 2019
Lot Size 9,147 Sqft
Acres 0.21
Property Sub-Type Single Family Residence
Source Triangle MLS
Property Description
Located in Lexington Woods subdivision residence seamlessly blends classic design with modern amenities, offering an unparalleled living experience. Be greeted by a spacious foyer flanked by a formal dining room and a stately sitting room, setting the tone for the home's elegance. Architectural two- story wall of windows fills the space with natural light, creating a dramatic and sophisticated focal point in the grand living area with a majestic fireplace, and a striking catwalk above, creating an airy and dramatic atmosphere.Continuing into the heart of the home, the kitchen impresses with its rich espresso cabinetry, granite countertops. A generous center island doubles as a breakfast bar. Conveniently located downstairs you have a generously sized suite with a full bath that provides comfort and privacy for guests or family members. The 2nd floor houses the master suite and three additional bedrooms, each with access to well-appointed bathroom and Jack & Jill. Shed will convey
Location
State NC
County Cumberland
Zoning A1A - Residential Distric
Direction -GO NORTH ON GILLESPIE ST (HWY 301) AND TAKE THE MIDDLE RD EXIT. ONCE YOU TAKE THE MIDDLE RD EXIT, YOU WILL TAKE A LEFT AND THEN ABOUT 2 MILES YOU WILL TAKE ANOTHER LEFT ONTO UNDERWOOD RD AND THEN YOU WILL SEE LEXINGTON WOODS SUBDIVISION ON YOUR LEFT.
Interior
Interior Features Bathtub/Shower Combination, Cathedral Ceiling(s), Ceiling Fan(s), Double Vanity, Eat-in Kitchen, Entrance Foyer, Granite Counters, In-Law Floorplan, Kitchen Island, Kitchen/Dining Room Combination, Living/Dining Room Combination, Separate Shower, Tray Ceiling(s), Walk-In Closet(s), Walk-In Shower
Heating Forced Air, Heat Pump, Zoned
Cooling Central Air, Electric
Flooring Carpet, Hardwood, Tile, Vinyl
Fireplaces Number 1
Fireplaces Type Prefabricated
Fireplace Yes
Appliance Dishwasher, Microwave, Range, Refrigerator, Washer/Dryer
Laundry Inside, Main Level
Exterior
Exterior Feature Fenced Yard
Garage Spaces 2.0
Fence Fenced, Privacy
Utilities Available Natural Gas Available
View Y/N Yes
Porch Covered, Front Porch, Rear Porch
Garage Yes
Private Pool No
Building
Lot Description Corner Lot
Faces -GO NORTH ON GILLESPIE ST (HWY 301) AND TAKE THE MIDDLE RD EXIT. ONCE YOU TAKE THE MIDDLE RD EXIT, YOU WILL TAKE A LEFT AND THEN ABOUT 2 MILES YOU WILL TAKE ANOTHER LEFT ONTO UNDERWOOD RD AND THEN YOU WILL SEE LEXINGTON WOODS SUBDIVISION ON YOUR LEFT.
Foundation Slab
Structure Type Stone Veneer,Vinyl Siding
New Construction No
Others
Tax ID 0448872334
Special Listing Condition Standard
Read Less Info
Want to know what your home might be worth? Contact us for a FREE valuation!

Our team is ready to help you sell your home for the highest possible price ASAP


