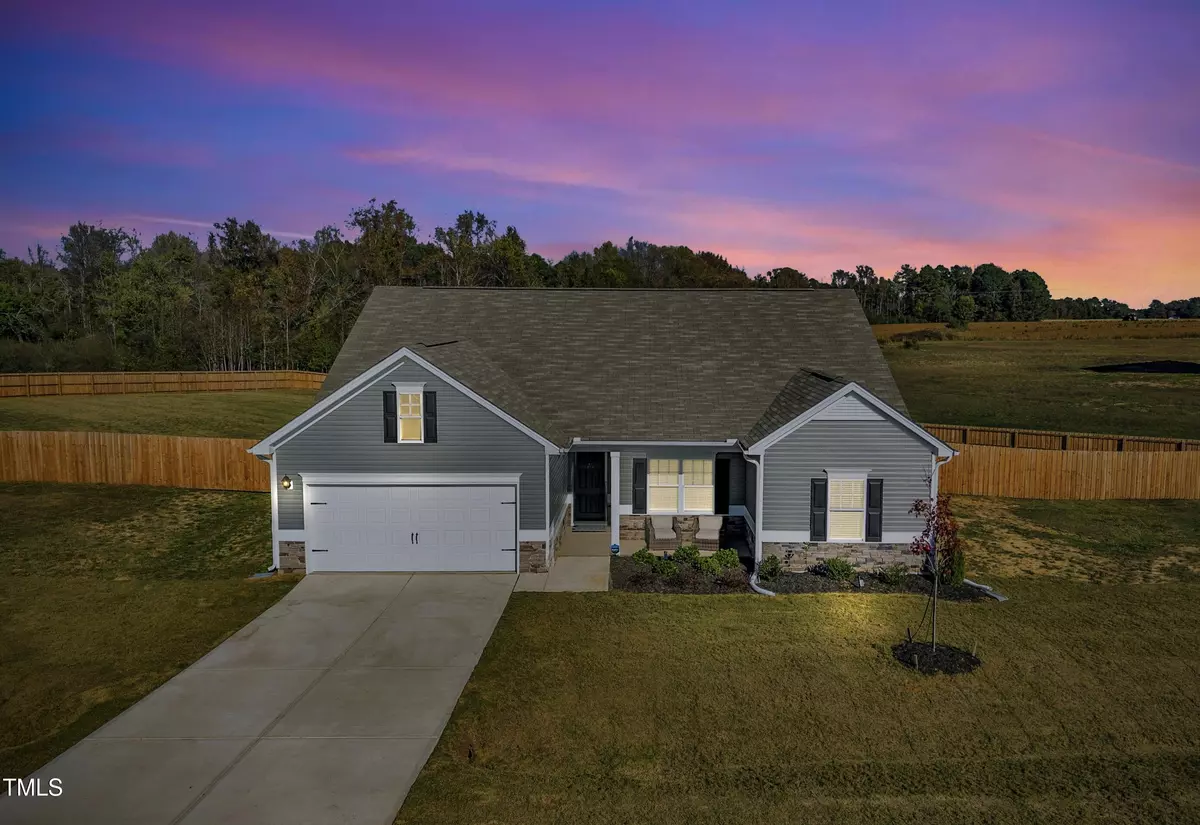Bought with EXP Realty LLC
$387,350
$389,990
0.7%For more information regarding the value of a property, please contact us for a free consultation.
3 Beds
3 Baths
2,050 SqFt
SOLD DATE : 05/01/2025
Key Details
Sold Price $387,350
Property Type Single Family Home
Sub Type Single Family Residence
Listing Status Sold
Purchase Type For Sale
Square Footage 2,050 sqft
Price per Sqft $188
Subdivision Gregory Ridge
MLS Listing ID 10063301
Sold Date 05/01/25
Style House,Site Built
Bedrooms 3
Full Baths 2
Half Baths 1
HOA Y/N Yes
Abv Grd Liv Area 2,050
Year Built 2023
Annual Tax Amount $2,112
Lot Size 1.110 Acres
Acres 1.11
Property Sub-Type Single Family Residence
Source Triangle MLS
Property Description
This 3-bedroom, 2.5-bathroom home sits on over an acre of partially wooded land, offering the perfect blend of privacy and convenience. Just 8 minutes from Food Lion and 4 minutes to Reedy Creek Golf Course, you'll have easy access to everything you need. The home features a practical open floor plan, with 9-foot ceilings that enhance the airy feel. The chef's kitchen comes fully equipped with all appliances, sleek quartz countertops, and plenty of storage space. The oversized primary suite is perfect for relaxing, while the two large secondary bedrooms are great for family, guests, or a home office. The property also boasts a fully fenced backyard, ideal for gardening, outdoor activities, or enjoying nature in privacy. Relax on the screened-in porch or one of two patios, including one with a built-in fire pit. This home is a must-see for anyone seeking modern comfort with plenty of space. Schedule a tour today and make it yours!
Location
State NC
County Johnston
Zoning AR
Direction From NC-210 E in Johnston County. Take exit 319 from I-40E. Continue on NC-210 E. Drive to Santa Rosa Way.
Rooms
Other Rooms • Primary Bedroom: 14.5 x 12.9 (Main)
• Bedroom 2: 14 x 12.3 (Main)
• Bedroom 3: 12 x 11 (Main)
• Dining Room: 12 x 11 (Main)
• Family Room: 18.5 x 13.8 (Main)
• Kitchen: 13 x 12 (Main)
• Laundry: 6.5 x 6 (Main)
Primary Bedroom Level Main
Interior
Interior Features Ceiling Fan(s), Eat-in Kitchen, Kitchen Island, Open Floorplan, Pantry, Master Downstairs, Quartz Counters, Smooth Ceilings
Heating Electric, Heat Pump
Cooling Ceiling Fan(s), Heat Pump
Flooring Carpet, Laminate, Vinyl
Fireplace No
Appliance Dishwasher, Dryer, Electric Oven, Electric Water Heater, Free-Standing Electric Range, Microwave, Plumbed For Ice Maker, Refrigerator, Stainless Steel Appliance(s), Washer, Washer/Dryer, Water Heater
Laundry Electric Dryer Hookup, Laundry Room
Exterior
Exterior Feature Fenced Yard, Fire Pit, Lighting, Private Yard, Rain Gutters
Garage Spaces 2.0
Fence Back Yard, Fenced, Full, Wood
Community Features None
Utilities Available Cable Available, Electricity Connected, Phone Available, Septic Connected, Water Connected, Underground Utilities
View Y/N Yes
Roof Type Shingle
Street Surface Asphalt
Handicap Access Accessible Central Living Area, Accessible Electrical and Environmental Controls, Accessible Entrance, Accessible Full Bath, Accessible Kitchen, Level Flooring
Porch Covered, Front Porch, Patio, Porch, Screened
Garage Yes
Private Pool No
Building
Lot Description Few Trees, Garden, Near Golf Course, Open Lot, Private
Faces From NC-210 E in Johnston County. Take exit 319 from I-40E. Continue on NC-210 E. Drive to Santa Rosa Way.
Story 1
Foundation Slab
Sewer Septic Tank
Water Public
Architectural Style Ranch
Level or Stories 1
Structure Type Vinyl Siding
New Construction No
Schools
Elementary Schools Johnston - Four Oaks
Middle Schools Johnston - Four Oaks
High Schools Johnston - W Johnston
Others
HOA Fee Include None
Senior Community No
Tax ID 164300670916
Special Listing Condition Standard
Read Less Info
Want to know what your home might be worth? Contact us for a FREE valuation!

Our team is ready to help you sell your home for the highest possible price ASAP

Ready TO BUY OR SELL? Contact ME TODAY!


